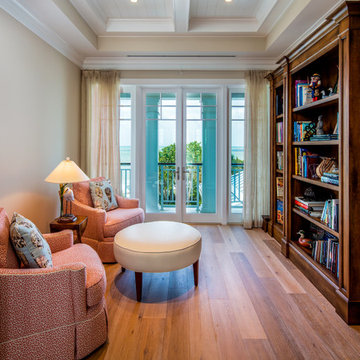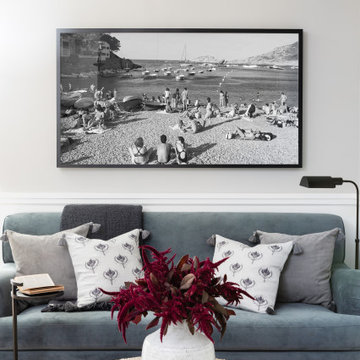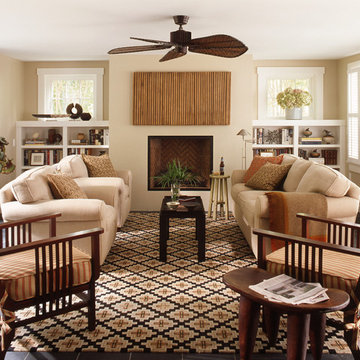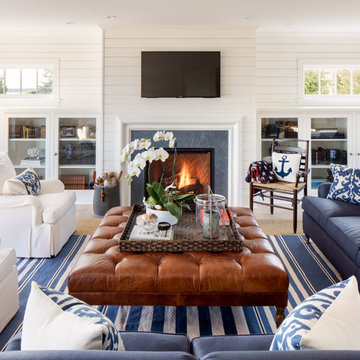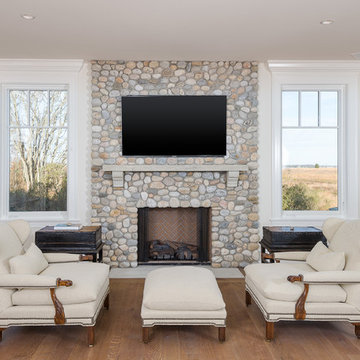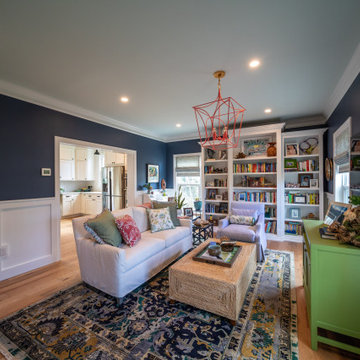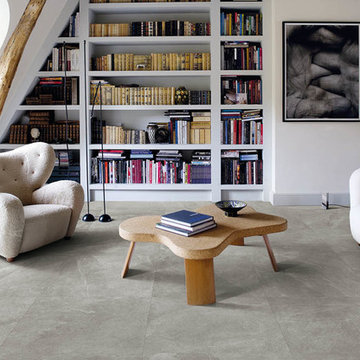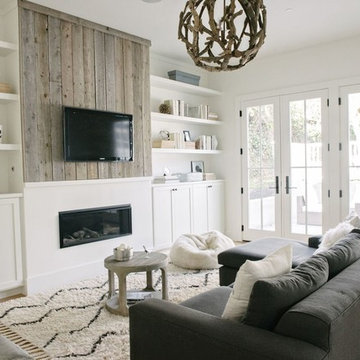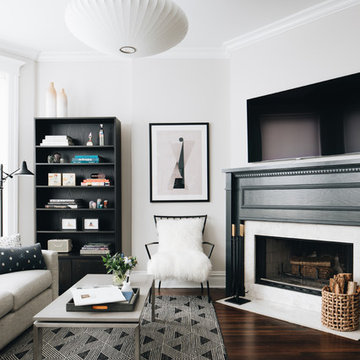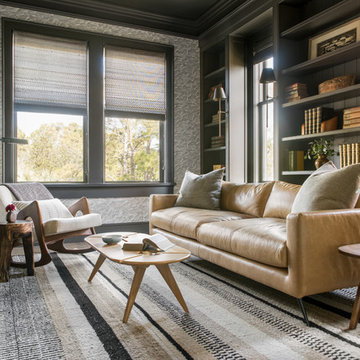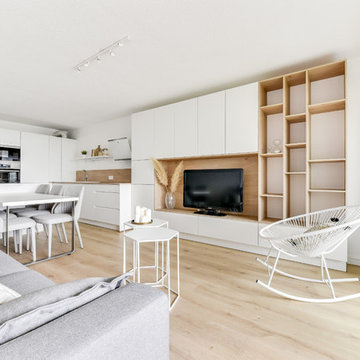Beach Style Family Room Design Photos with a Library
Refine by:
Budget
Sort by:Popular Today
21 - 40 of 313 photos
Item 1 of 3
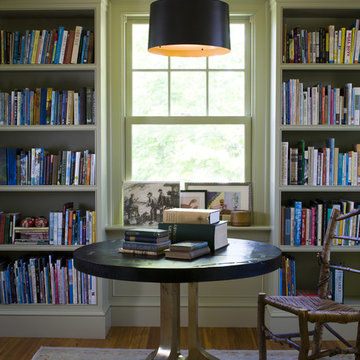
Before Siemasko + Verbridge got their hands on this house, it was a convoluted maze of small rooms and skinny hallways. The renovation made sense of the layout, and took full advantage of the captivating ocean views. The result is a harmonious blend of contemporary style with classic and sophisticated elements. The “empty nest” home is transformed into a welcoming sanctuary for the extended family of kids and grandkids.
Photo Credit: Josh Kuchinsky
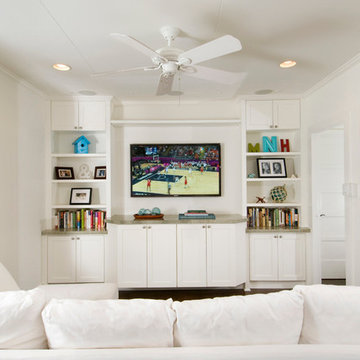
Family-room space located just off the kitchen and adjacent to the living room makes for a nice spot for television watching and light snacks. The built-in cabinetry has a place for the TV, books, and family photos. Photo credit: Hal Lum
Photo Credit: Hal Lum

Casual yet refined family room with custom built-in, custom fireplace, wood beam, custom storage, picture lights. Natural elements. Coffered ceiling living room with piano and hidden bar.
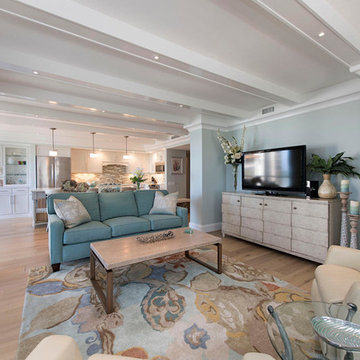
This condo underwent an amazing transformation! The kitchen was moved from one side of the condo to the other so the homeowner could take advantage of the beautiful view. This beautiful hutch makes a wonderful serving counter and the tower on the left hides a supporting column. The beams in the ceiling are not only a great architectural detail but they allow for lighting that could not otherwise be added to the condos concrete ceiling. The lovely crown around the room also conceals solar shades and drapery rods.

Casual yet refined Great Room (Living Room, Family Room and Sunroom/Dining Room) with custom built-ins, custom fireplace, wood beam, custom storage, picture lights. Natural elements. Coffered ceiling living room with piano and hidden bar. Exposed wood beam in family room.
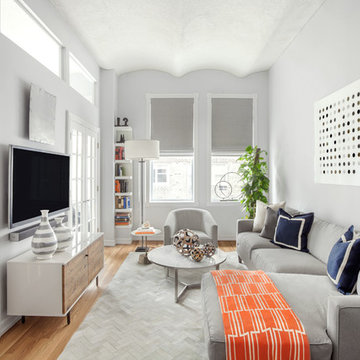
The client, new to the West Village neighborhood, was looking for a fresh take on a New York City bachelor pad. He wanted something neutral and masculine, but with some careful injections of color to keep it interesting, and of course…with a specific budget in mind.
We anchored the space with a clean gray sectional, found a perfect barrel-backed chair with a hint of pattern, and layered the space with a plush rug and modern artwork to finish the look. And as the client was an avid reader, we made a point to have plenty of surfaces to display his book collection.
The living room and bedroom are connected by a beautiful pair of french doors, so it was important to carry the aesthetic throughout. We continued in the bedroom with shades of grays and blues, and added some oversized artwork to create a focal point. Overall, the result was an airy, modern space and a perfect reflection of the client’s vision.
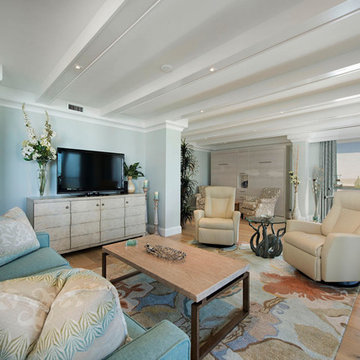
This condo underwent an amazing transformation! The kitchen was moved from one side of the condo to the other so the homeowner could take advantage of the beautiful view. Moving the kitchen from the back corner gave this homeowner the opportunity to add 2 hidden Murphy Wall Beds in the back corner when guests come over. Partitions come out to separate the space when needed. The beams in the ceiling are not only a great architectural detail but they allow for lighting that could not otherwise be added to the condos concrete ceiling. The lovely crown around the room also conceals solar shades and drapery rods.
Beach Style Family Room Design Photos with a Library
2
