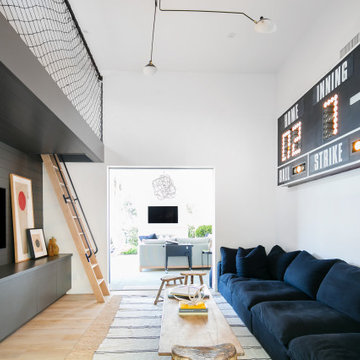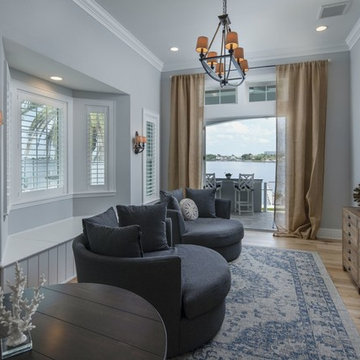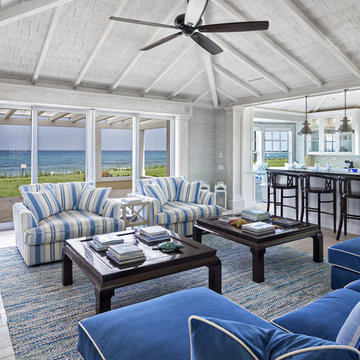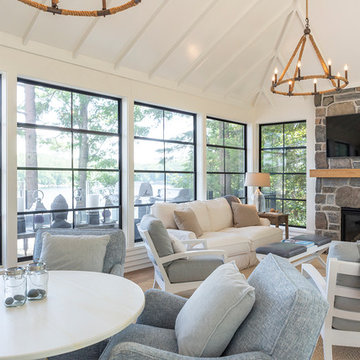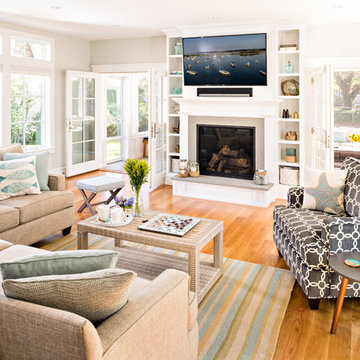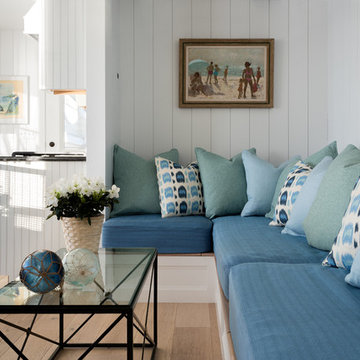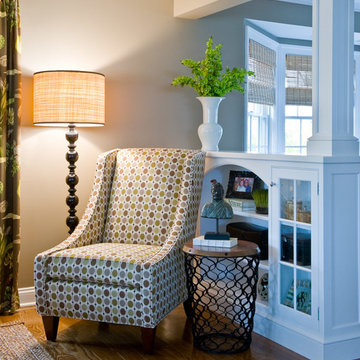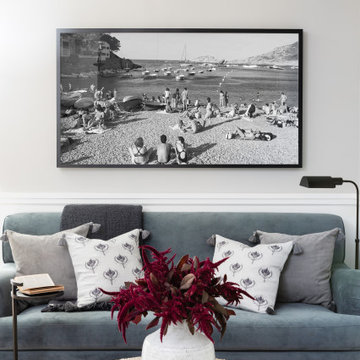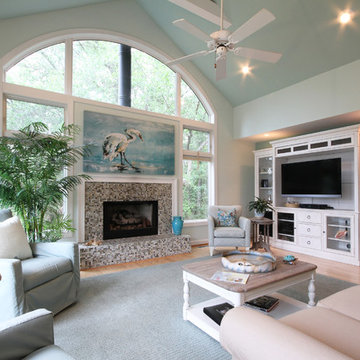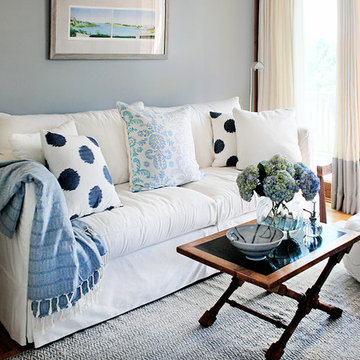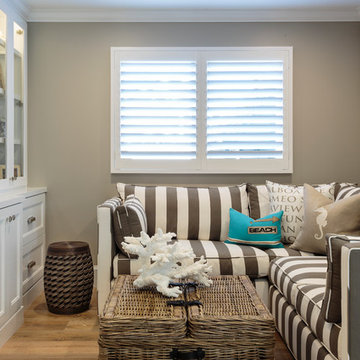Beach Style Family Room Design Photos with Light Hardwood Floors
Refine by:
Budget
Sort by:Popular Today
161 - 180 of 1,645 photos
Item 1 of 3
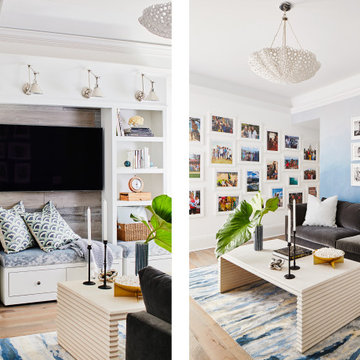
The den for this particular beach house project means family time. It’s the destination for watching a movie on the sofa or hosting a board game night. The multipurpose functionality requirements were this room’s biggest challenge. We solved this design challenge by defining a clear area for conversation and watching the television (featuring another stunning Cisco sofa and super-fun luxe bean bags for the comfiest lounging).
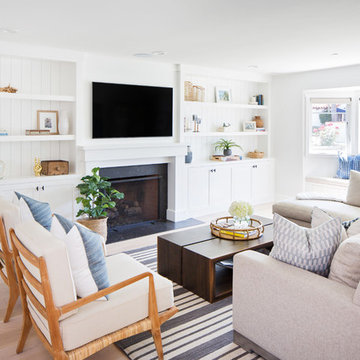
Renovations + Design by Allison Merritt Design, Photography by Ryan Garvin
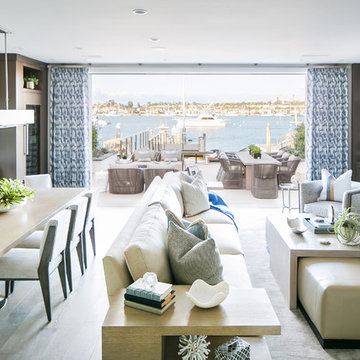
Gorgeous transitional eclectic style home located on the Balboa Peninsula in the coastal community of Newport Beach. The blending of both traditional and contemporary styles, color, furnishings and finishes is complimented by waterfront views, stunning sunsets and year round tropical weather.
Photos: Ryan Garvin
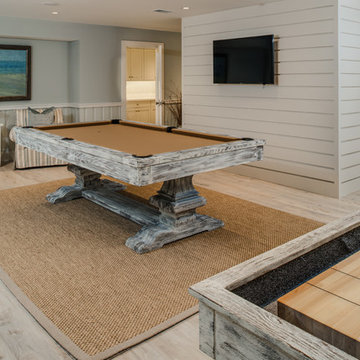
Northern Michigan summers are best spent on the water. The family can now soak up the best time of the year in their wholly remodeled home on the shore of Lake Charlevoix.
This beachfront infinity retreat offers unobstructed waterfront views from the living room thanks to a luxurious nano door. The wall of glass panes opens end to end to expose the glistening lake and an entrance to the porch. There, you are greeted by a stunning infinity edge pool, an outdoor kitchen, and award-winning landscaping completed by Drost Landscape.
Inside, the home showcases Birchwood craftsmanship throughout. Our family of skilled carpenters built custom tongue and groove siding to adorn the walls. The one of a kind details don’t stop there. The basement displays a nine-foot fireplace designed and built specifically for the home to keep the family warm on chilly Northern Michigan evenings. They can curl up in front of the fire with a warm beverage from their wet bar. The bar features a jaw-dropping blue and tan marble countertop and backsplash. / Photo credit: Phoenix Photographic
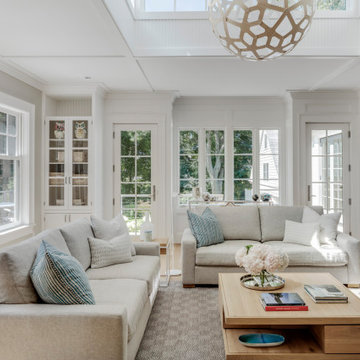
TEAM
Architect: LDa Architecture & Interiors
Interior Design: LDa Architecture & Interiors
Builder: Stefco Builders
Landscape Architect: Hilarie Holdsworth Design
Photographer: Greg Premru
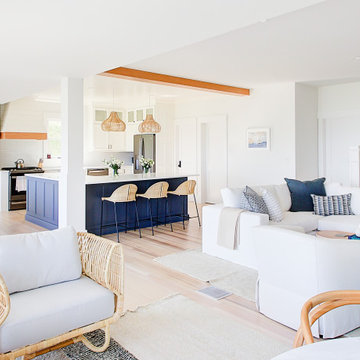
Completely remodeled beach house with an open floor plan, beautiful light wood floors and an amazing view of the water. After walking through the entry with the open living room on the right you enter the expanse with the sitting room at the left and the family room to the right. The original double sided fireplace is updated by removing the interior walls and adding a white on white shiplap and brick combination separated by a custom wood mantle the wraps completely around.

We took advantage of the double volume ceiling height in the living room and added millwork to the stone fireplace, a reclaimed wood beam and a gorgeous, chandelier. The sliding doors lead out to the sundeck and the lake beyond. TV's mounted above fireplaces tend to be a little high for comfortable viewing from the sofa, so this tv is mounted on a pull down bracket for use when the fireplace is not turned on. Floating white oak shelves replaced upper cabinets above the bar area.
Beach Style Family Room Design Photos with Light Hardwood Floors
9
