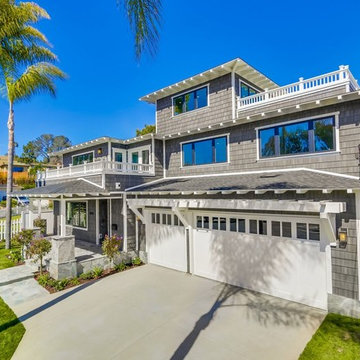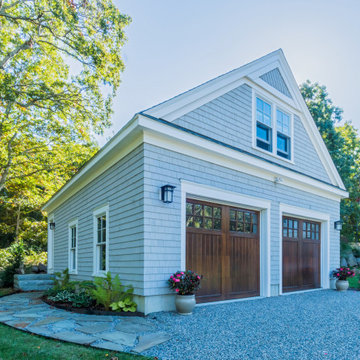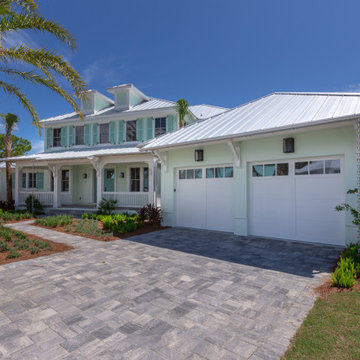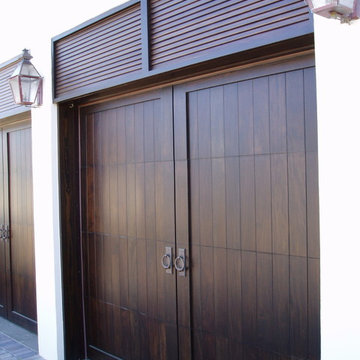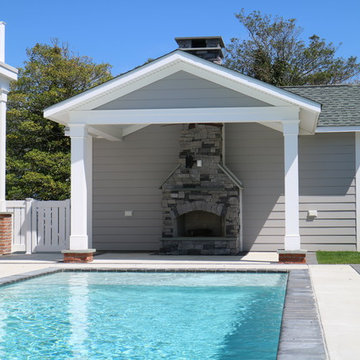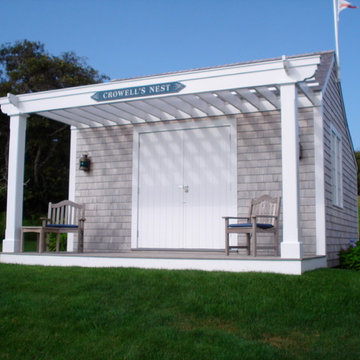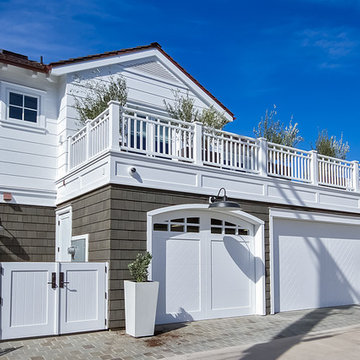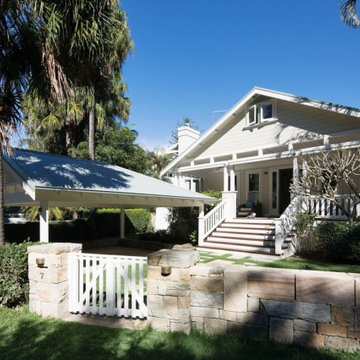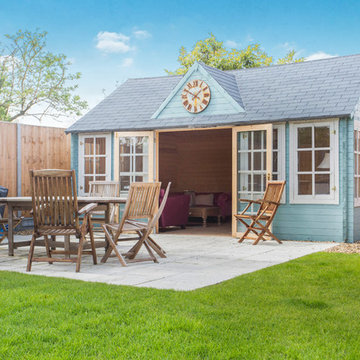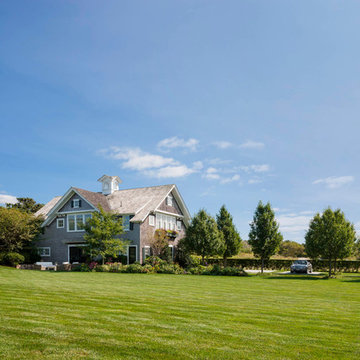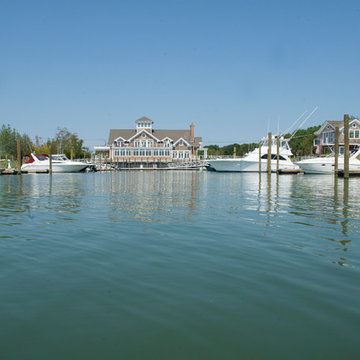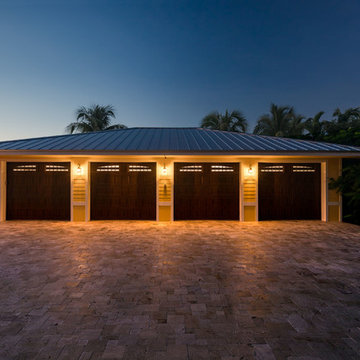Beach Style Garage and Granny Flat Design Ideas
Refine by:
Budget
Sort by:Popular Today
121 - 140 of 341 photos
Item 1 of 3
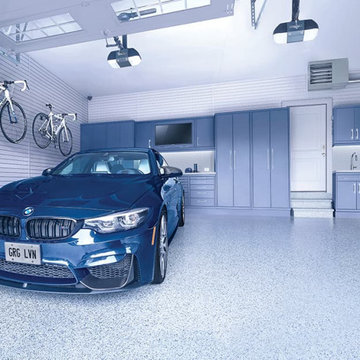
Harbor features nautical colors inspired by coastal design to conjure feelings of peace and tranquility. The Garage Living Designer Series is a collection of exclusive garage designs inspired by and created for you.
To view the full palette visit https://www.garageliving.com/designerseries/harbor/
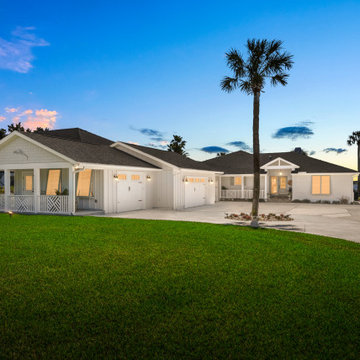
This was a 1985 custom home in need of an update. A 3 car garage and front porch were added, the entry was modified. The entire interior was remodeled. A rear porch and pool were added and enclosed adding 1200 sq ft of outside living space.
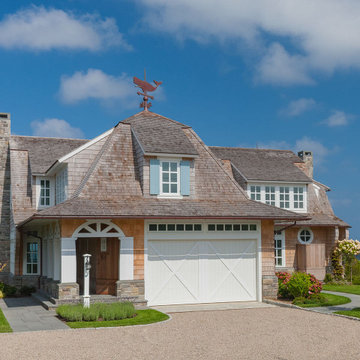
North-by-Northeast Garage & Stone Driveway in a custom coastal beach home on Cape Cod by Polhemus Savery DaSilva Architects Builders.
Scope Of Work: Architecture, Landscape Architecture, Construction /
Living Space: 5,242ft² / Photography: Brian Vanden Brink
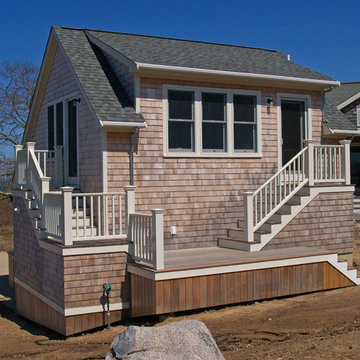
This new two-stall garage with a studio and full bath above is built into a steep slope up-Island on Martha’s Vineyard. It’s side-gabled so that the primary roof slope follows the direction of the hillside slope and keeps the front elevation from appearing overly tall. Front and rear shed dormers add headroom to the second level living space which is reached by exterior stairs off a rear deck. Fieldstone planters and granite stairs climb the hill between the existing house and the new garage.
photo by Katie Hutchison
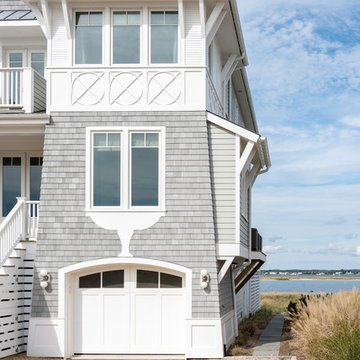
Hiding, or rather tucking away, the two-car garage is one of the things I am most proud of about this project. Seeing three corners of the tower, most people would not assume that it actually opens up on the inside to almost the full-depth of the house where two cars can be stored in a straight line.
Photographer: Daniel Contelmo Jr.
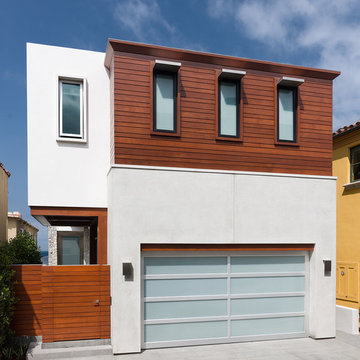
PROJECT
5500 square foot Beach Home in Manhattan Beach, CA
TEAM
Architect: Ryan Knowlton, A.I.A.
Interiors: Studio L & Associates
Builder: Krikorian Construction
Lighting: KGM Architectural Lighting
NOTEWORTHY FEATURES
6 Bedrooms. 5.5 Bathrooms. 3 Car Garage.
Dedicated Theater / Media Room
Extensive use of Durable Materials including Limestone, African Mahogany, Anodized Aluminum, Copper and Stainless Steel
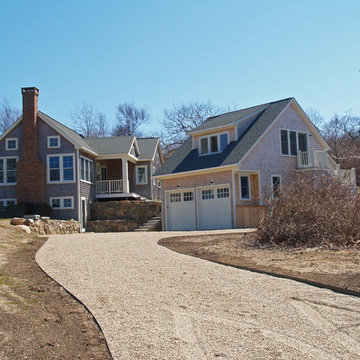
This new two-stall garage with a studio and full bath above is built into a steep slope up-Island on Martha’s Vineyard. It’s side-gabled so that the primary roof slope follows the direction of the hillside slope and keeps the front elevation from appearing overly tall. Front and rear shed dormers add headroom to the second level living space which is reached by exterior stairs off a rear deck. Fieldstone planters and granite stairs climb the hill between the existing house and the new garage.
photo by Katie Hutchison
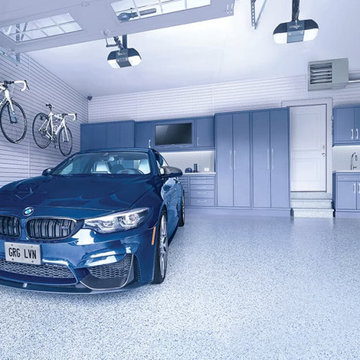
Harbor features nautical colors inspired by coastal design to conjure feelings of peace and tranquility. The Garage Living Designer Series is a collection of exclusive garage designs inspired by and created for you.
To view the full palette visit https://www.garageliving.com/designerseries/harbor/
Beach Style Garage and Granny Flat Design Ideas
7


