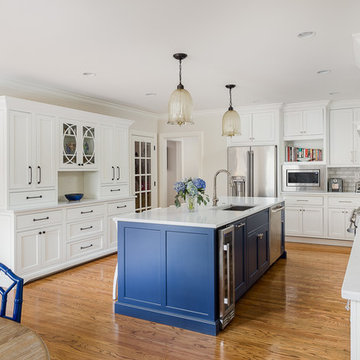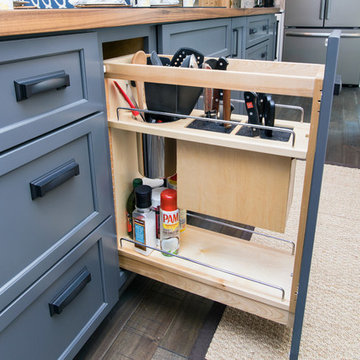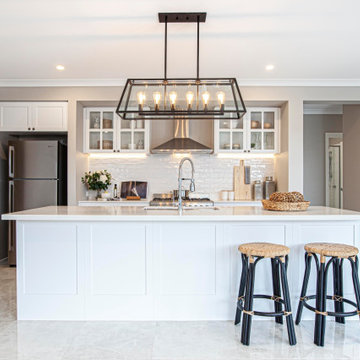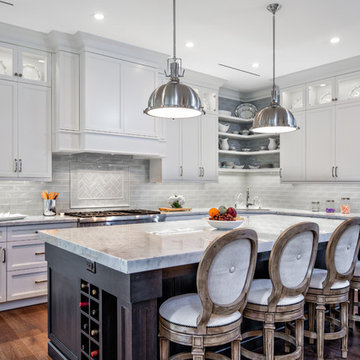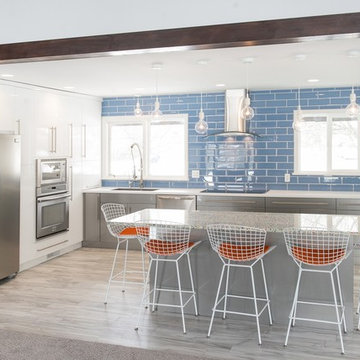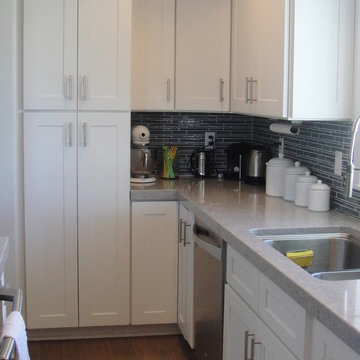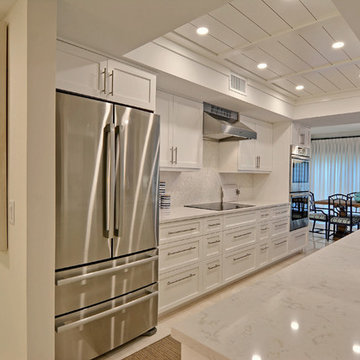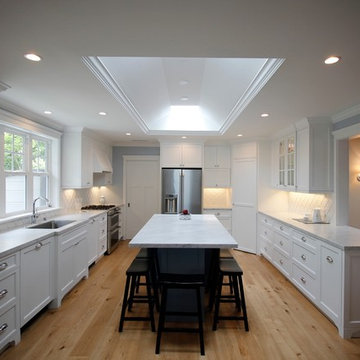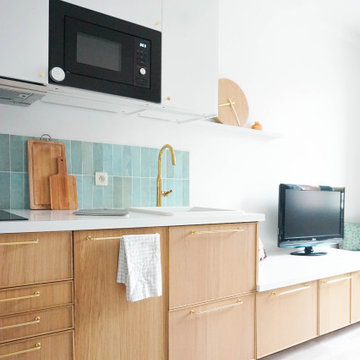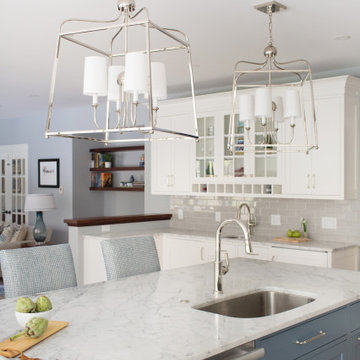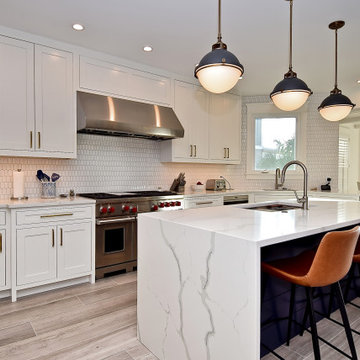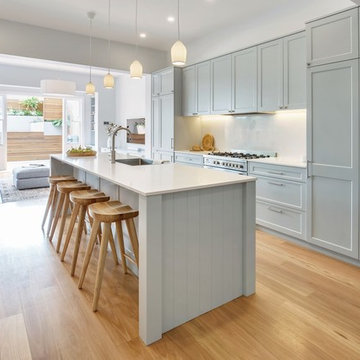Beach Style Kitchen with a Single-bowl Sink Design Ideas
Refine by:
Budget
Sort by:Popular Today
61 - 80 of 1,758 photos
Item 1 of 3
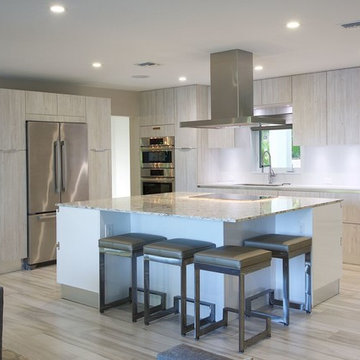
BEACH MODERN KITCHEN WITH A FULL VIEW OF BEAUTIFUL KEY LARGO SUNSETS. PANTRIES WITH PULL OUTS FRAME OUT BUILT IN FRENCH DOOR FRIDGE. STACKED OVENS ARE PROMINENTLY FEATURED IN CORNER. SINK CENTERED OVER WINDOW LEAVES LONG SPACIOUS COUNTER. COOK TOP CENTERED ON ISLAND ENABLES TIGHT TRIANGLE. COMMUNAL ISLAND SEATING FOR FOUR.
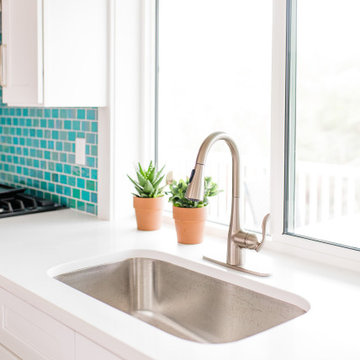
The kitchen is a dream! We chose to tile the whole of the back wall with a pretty iridescent teal glass tile. When it catches the light you can see so many pretty colors! One single bowl stainless sink looks out over the balcony and we chose the Moen touchless faucet to keep things clean
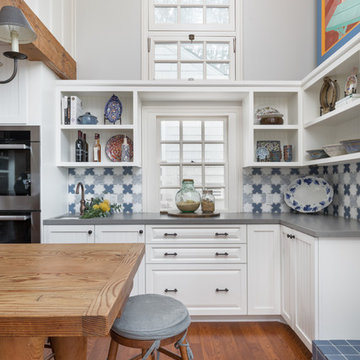
We completely reworked the pantry to include more storage (see Before pictures).
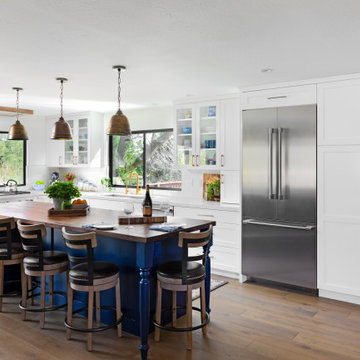
This mountain home needed spaces that were fresh and open for family living.
We removed a wall between the family room and kitchen and added a picture window over the range.
The hood almost disappears into the ceiling. The storage is amazing, while still feeling airy.
And the ten foot island with walnut countertop, wow!
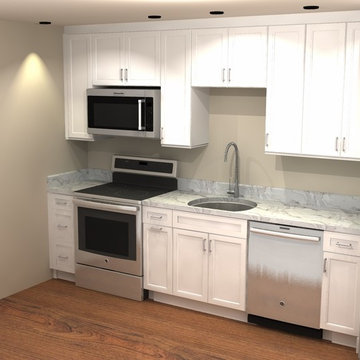
These are designs done by John H. Sessions on 20/20 Cabinets built by Peartree Cabinets & Design
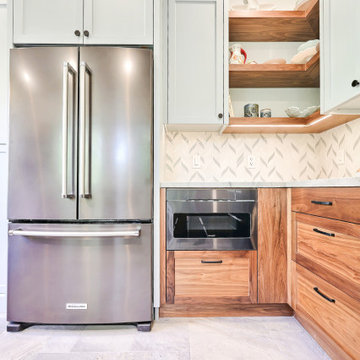
This property is located in the beautiful California redwoods and yet just a few miles from the beach. We wanted to create a beachy feel for this kitchen, but also a natural woodsy vibe. Mixing materials did the trick. Walnut lower cabinets were balanced with pale blue/gray uppers. The glass and stone backsplash creates movement and fun. The counters are the show stopper in a quartzite with a "wave" design throughout in all of the colors with a bit of sparkle. We love the faux slate floor in varying sized tiles, which is very "sand and beach" friendly. We went with black stainless appliances and matte black cabinet hardware.
The entry to the house is in this kitchen and opens to a closet. We replaced the old bifold doors with beautiful solid wood bypass barn doors. Inside one half became a cute coat closet and the other side storage.
The old design had the cabinets not reaching the ceiling and the space chopped in half by a peninsula. We opened the room up and took the cabinets to the ceiling. Integrating floating shelves in two parts of the room and glass upper keeps the space from feeling closed in.
The round table breaks up the rectangular shape of the room allowing more flow. The whicker chairs and drift wood table top add to the beachy vibe. The accessories bring it all together with shades of blues and cream.
This kitchen now feels bigger, has excellent storage and function, and matches the style of the home and its owners. We like to call this style "Beachy Boho".
Credits:
Bruce Travers Construction
Dynamic Design Cabinetry
Devi Pride Photography
Beach Style Kitchen with a Single-bowl Sink Design Ideas
4
