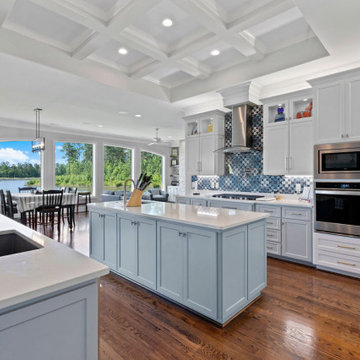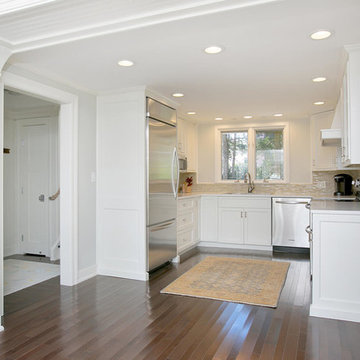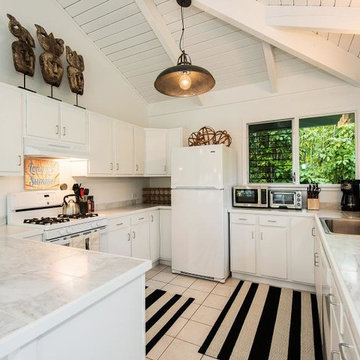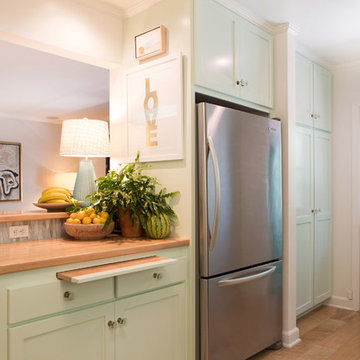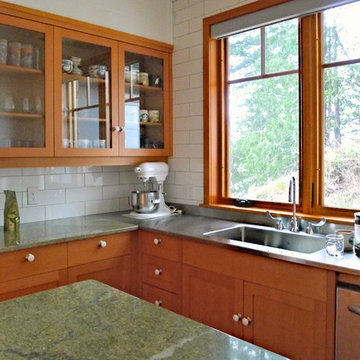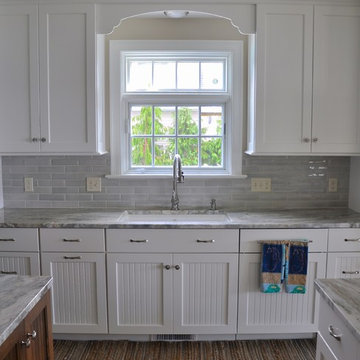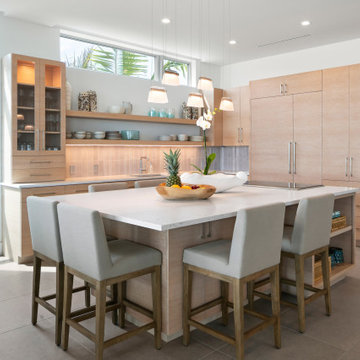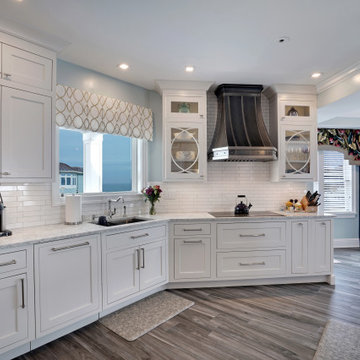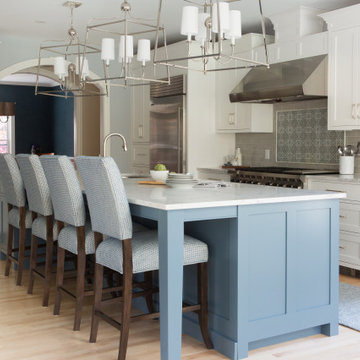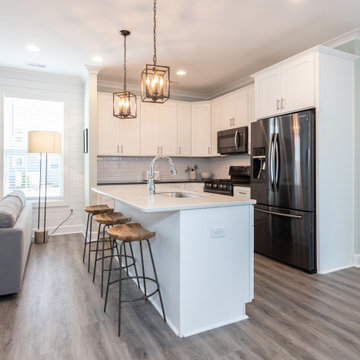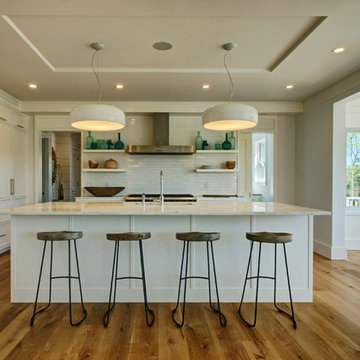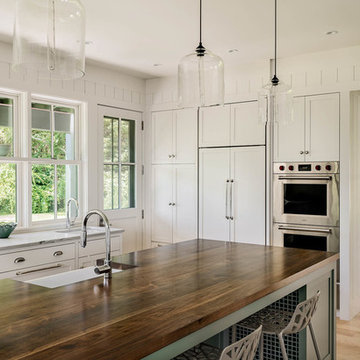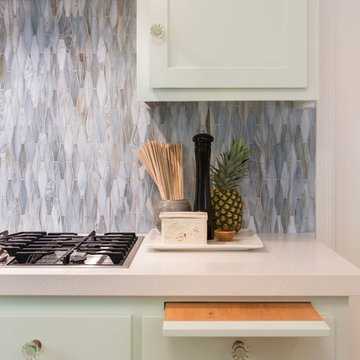Beach Style Kitchen with a Single-bowl Sink Design Ideas
Refine by:
Budget
Sort by:Popular Today
81 - 100 of 1,757 photos
Item 1 of 3
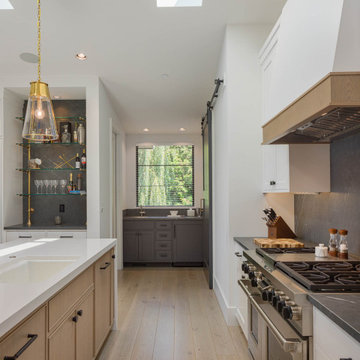
Gold bracketed french bistro glass shelving accentuates contrasts against the wet bars black porcelain slab backsplash. Large wine refrigerator alongside bar.
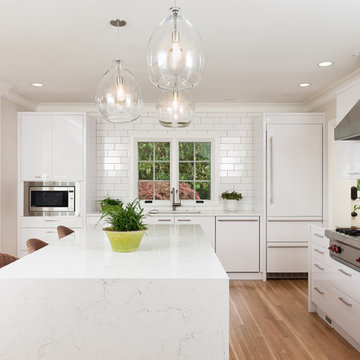
The owners desired an open kitchen, living and dining room area while maintaining the original integrity of this 1920's home. By removing walls and integrating archways between the spaces, the enlarged kitchen has become the central hub of the home. The clean lines of the flush cabinetry provides contrast to the original detailing and woodwork. Walnut veneer at the island warms the space and coordinates with adjacent furniture. Construction was by The Neil Kelly Company and the interior design was assisted by Kristine LeVernois, CKBD, CAPS. All photos are by The Neil Kelly Company.
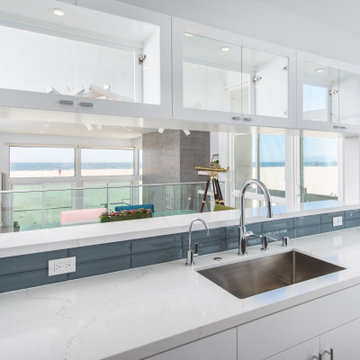
Although small in size, the kitchen feels open and airy, with an ocean view. The white cabinets and beveled glass wall tile reflects the water and beach feeling in a contemporary and sophisticated style. The opening was created as a pass-through for entertaining with glass upper cabinets accessible from both sides.
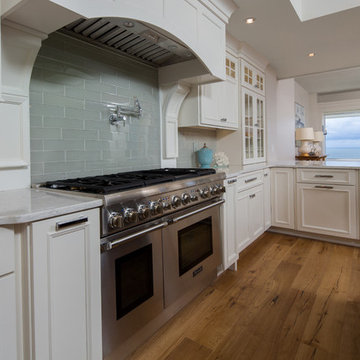
Stonebreaker Builders & Remodeler renovated a 4,000 sq ft condo at Cape Marco. Every inch of this condo was gutted, walls were removed, floors replaced, and the previously closed off plan was designed to flow openly from room to room.
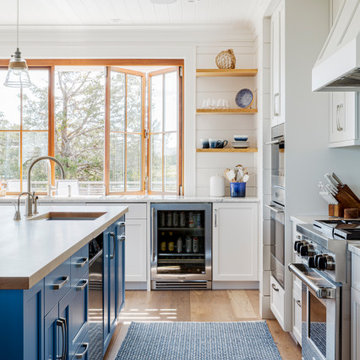
TEAM
Architect: LDa Architecture & Interiors
Interior Design: Kennerknecht Design Group
Builder: JJ Delaney, Inc.
Landscape Architect: Horiuchi Solien Landscape Architects
Photographer: Sean Litchfield Photography
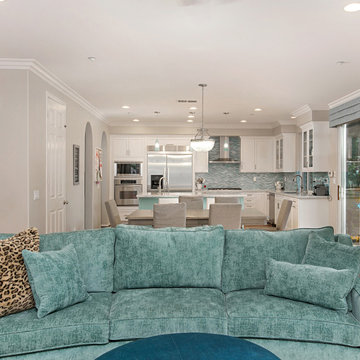
Custom Kitchen. Custom made cabinets painted in white and the island in a Tiffany blue. Decorative hardware. Glass matte tile in a live edge pattern. Custom decorative glass. Leather barstools. New lighting. Custom nickel bar sink, and bar faucet. Cooktop and hood. This kitchen was a full overhaul to make it light and bright looking in from the great room from the custom curved sofa, leather round storage ottoman, and custom valances.
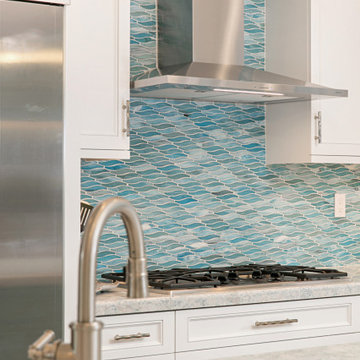
Custom Kitchen. Custom made cabinets painted in white and the island in a Tiffany blue. Decorative hardware. Glass matte tile in a live edge pattern. Custom decorative glass. Leather barstools. New lighting. Custom nickel bar sink, and bar faucet. Cooktop and hood. This kitchen was a full overhaul to make it light and bright.
Beach Style Kitchen with a Single-bowl Sink Design Ideas
5
