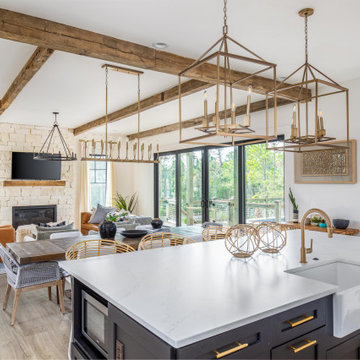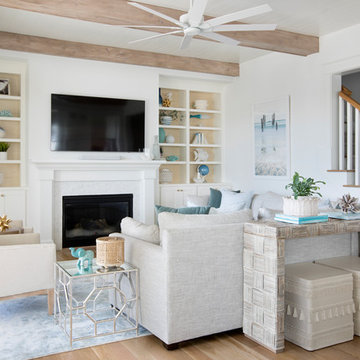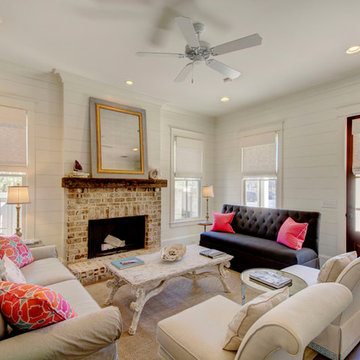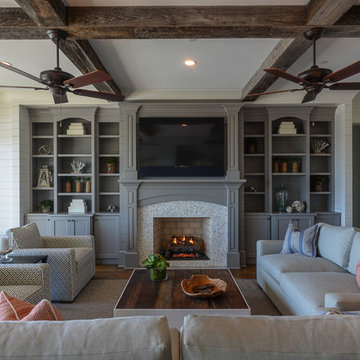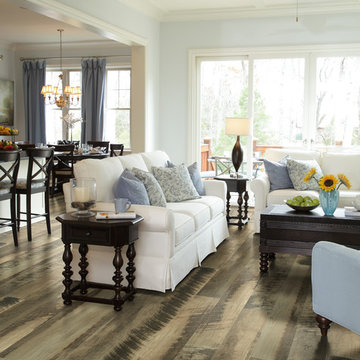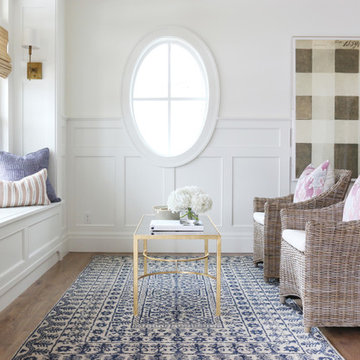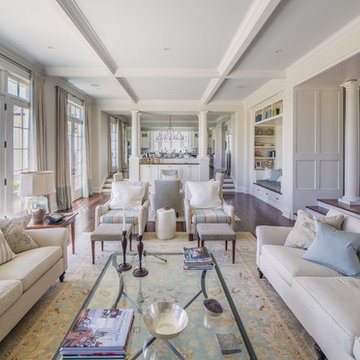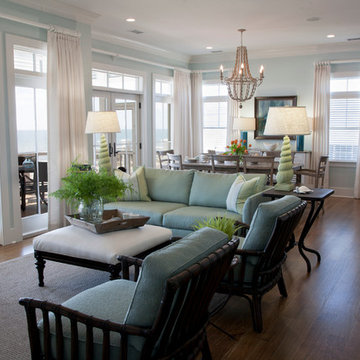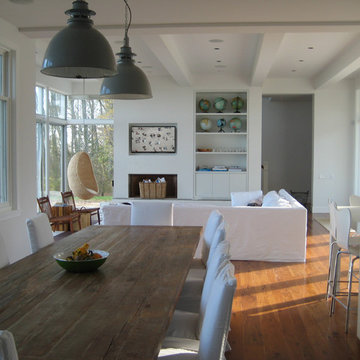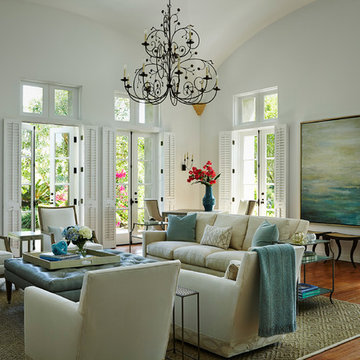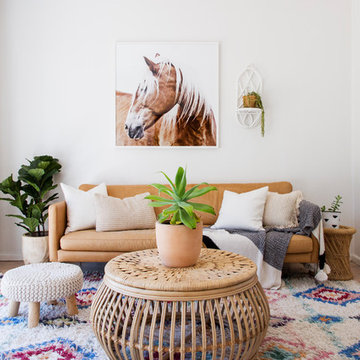Beach Style Living Room Design Photos with Medium Hardwood Floors
Refine by:
Budget
Sort by:Popular Today
101 - 120 of 4,716 photos
Item 1 of 3
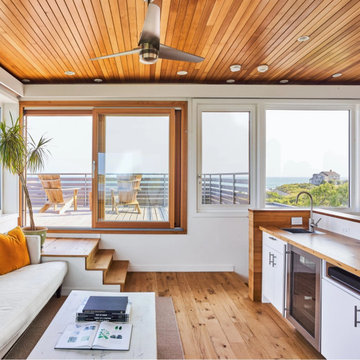
Character White Oak in 6″ widths in a stunning oceanfront residence in Little Compton, Rhode Island. This home features zero VOC (sheep’s wool) insulation, solar panels, a solar hot water system, and a rainwater collection system.
Flooring: Character Plain Sawn White Oak in 6″ Widths
Finish: Vermont Artisan Breadloaf Finish
Construction by Stack + Co.
Architecture: Maryann Thompson Architects
Photography by Scott Norsworthy
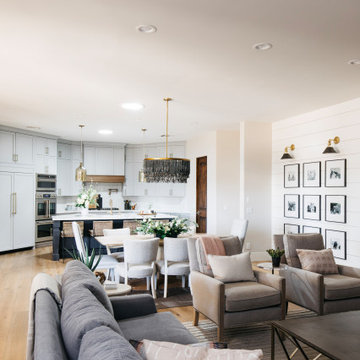
This modern Chandler Remodel project features a completely transformed living room with a built-in tiled fireplace that created a comfortable and unique space for conversation.

Ramsey the Home Owner's rescued Rhodesian Ridgeback found his spot immediately during the delivery - on the custom area rug. He had to give his stamp of approval through the entire design process and we were so happy he was happy!
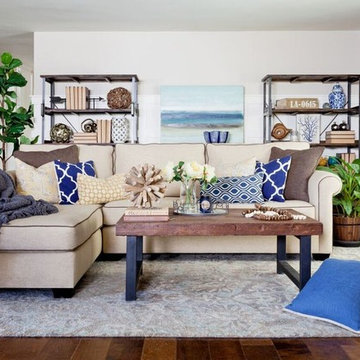
This living room was designed for my great clients that required a stylish and comfortable space for entertaining friends and relaxing after a long day. The barn door was designing custom for this couple. It's double sided, with the same beautiful finish on both sides. We also designed the custom board and batten wall treatment around the perimeter of this space and into the hallway to give the space some depth as well as a great architectural wall feature. Most of the accessories in this space are from Pottery Barn as well as World Market. The sofa was purchased by the homeowners before we began this project.
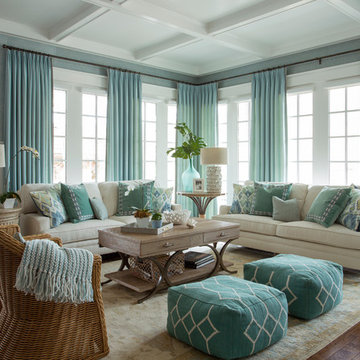
A large open concept kitchen and family room offers full views from end to end. The white kitchen (see previous photo), and its breakfast area, open the open concept family room. The entire space is surrounded by windows which flood the rooms with light.
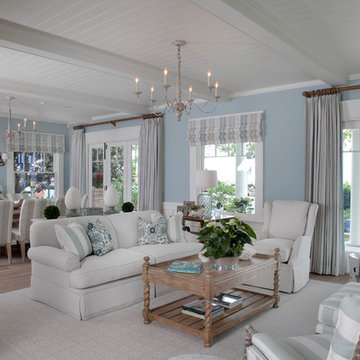
Kim Grant, Architect;
Elizabeth Barkett, Interior Designer - Ross Thiele & Sons Ltd.;
Gail Owens, Photographer
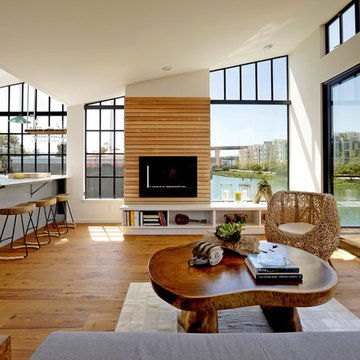
Robert Nebolon Architects; California Coastal design
San Francisco Modern, Bay Area modern residential design architects, Sustainability and green design
Link to New York Times May 2013 article about the house: http://www.nytimes.com/2013/05/16/greathomesanddestinations/the-houseboat-of-their-dreams.html?_r=0
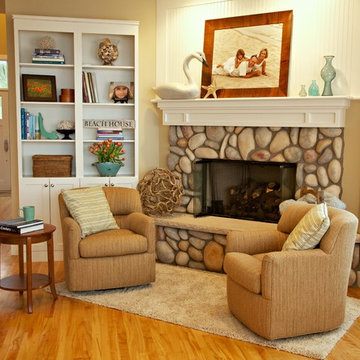
Cottage stone Fireplace complete with swivel chairs ...grab a good book and a cup of coffee and snuggle up the fire!!
www.angelabrownphotography.com
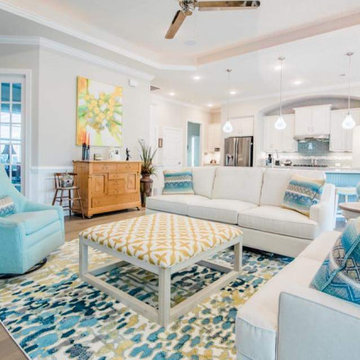
This coastal inspired interior reflects the bright and lively personality of the beachy casual atmosphere in St. James Plantation. This client was searching for a design that completed their brand new build adding the finishing touches to turn their house into a home. We filled each room with custom upholstery, colorful textures & bold prints giving each space a unique, one of a kind experience.
Beach Style Living Room Design Photos with Medium Hardwood Floors
6
