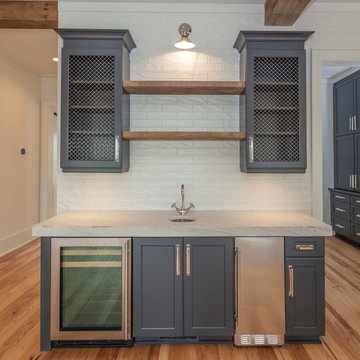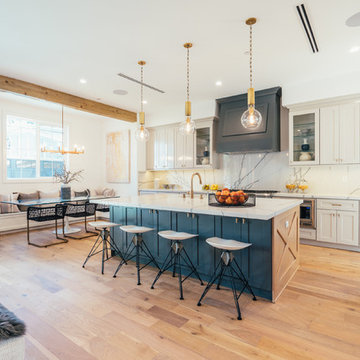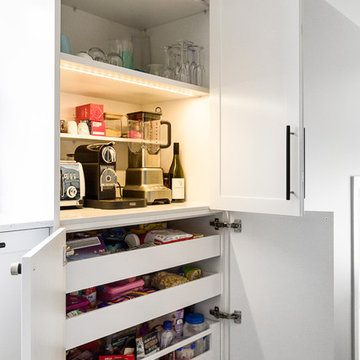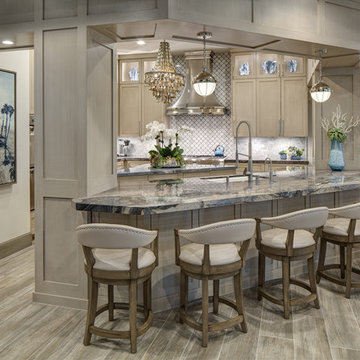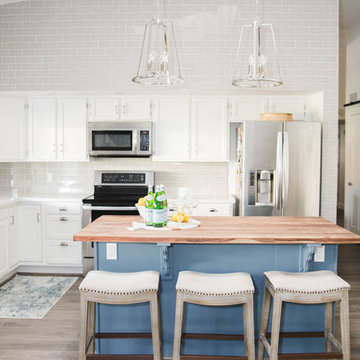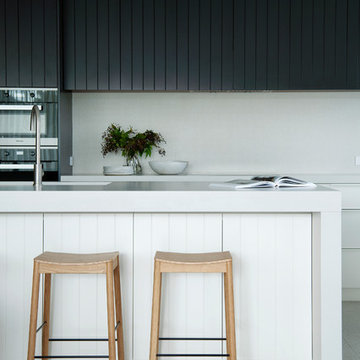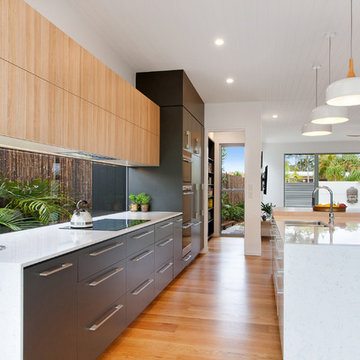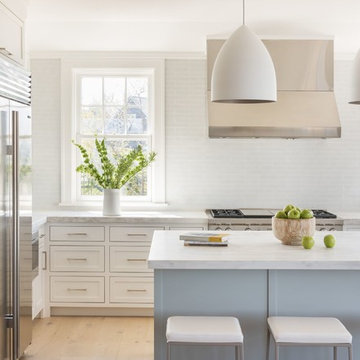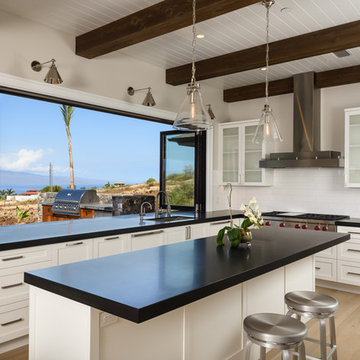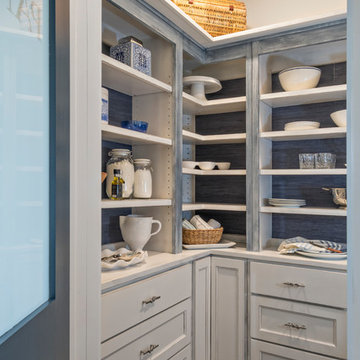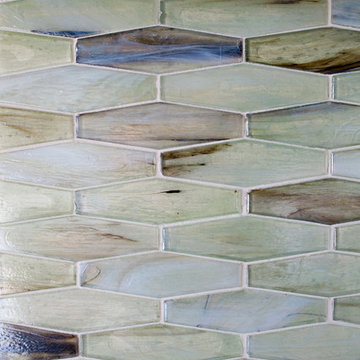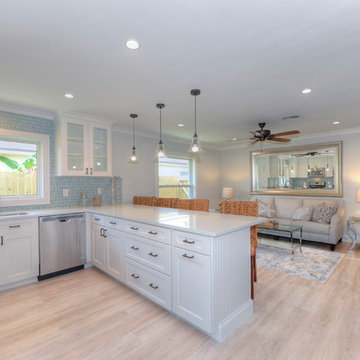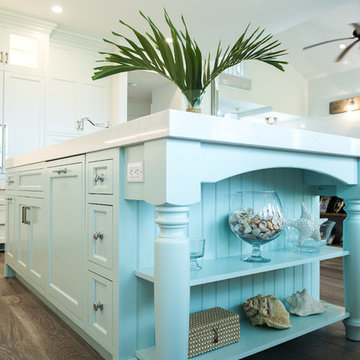Beach Style Open Plan Kitchen Design Ideas
Refine by:
Budget
Sort by:Popular Today
121 - 140 of 8,997 photos
Item 1 of 3

Completely remodeled beach house with an open floor plan, beautiful light wood floors and an amazing view of the water. After walking through the entry with the open living room on the right you enter the expanse with the sitting room at the left and the family room to the right. The original double sided fireplace is updated by removing the interior walls and adding a white on white shiplap and brick combination separated by a custom wood mantle the wraps completely around. Continue through the family room to the kitchen with a large island and an amazing dining area. The blue island and the wood ceiling beam add warmth to this white on white coastal design. The shiplap hood with the custom wood band tie the shiplap ceiling and the wood ceiling beam together to complete the design.
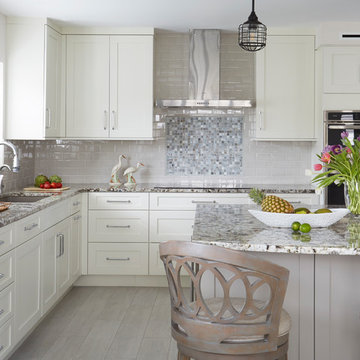
This Condo has been in the family since it was first built. And it was in desperate need of being renovated. The kitchen was isolated from the rest of the condo. The laundry space was an old pantry that was converted. We needed to open up the kitchen to living space to make the space feel larger. By changing the entrance to the first guest bedroom and turn in a den with a wonderful walk in owners closet.
Then we removed the old owners closet, adding that space to the guest bath to allow us to make the shower bigger. In addition giving the vanity more space.
The rest of the condo was updated. The master bath again was tight, but by removing walls and changing door swings we were able to make it functional and beautiful all that the same time.
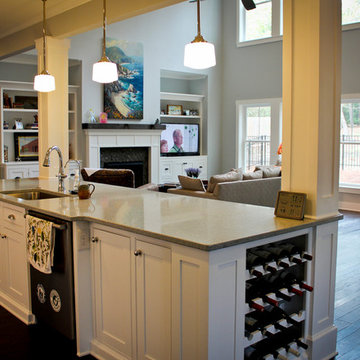
The kitchen is off of the great room, for interaction during the preparation of the meals. Open common area spaces are important for family interaction.
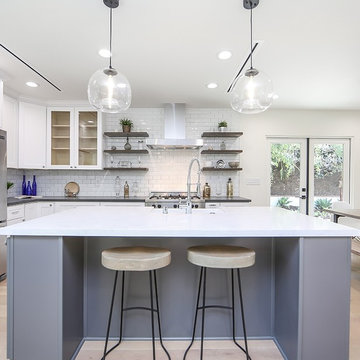
This is a remodel of small home in Pacific Palisades, Los Angeles, just off Sunset Blvd. The goals of this project are to reconfigure the floor plan and to meet current homeowner's needs and update its aesthetics to current tastes suitable in that area. To achieve these goals, the interior of the house was completely gutted and reconfigured and the exterior was removed and wrapped with new siding. Since the house is close to ocean and surrounded by celebrities' mansions, the interior design is slightly eclectic with a mix of coastal casual with a hint of modern Hollywood glam.
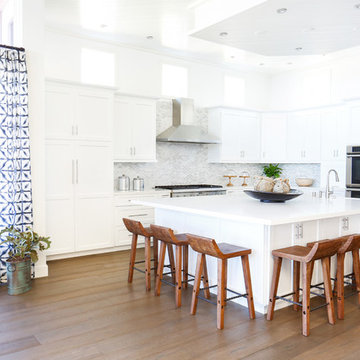
AFTER: KITCHEN | All new custom cabinetry that we painted with Dunn Edwards Cool December. We got rid of the green granite countertops and island replacing them with Quartz countertops and a carrara marble backsplash in a marquee pattern. | Renovations + Design by Blackband Design | Photography by Tessa Neustadt
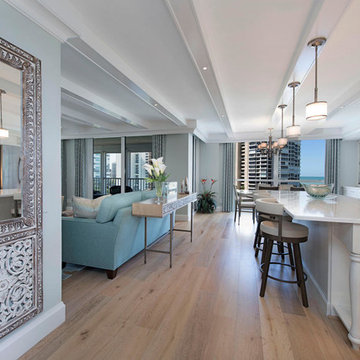
This condo underwent an amazing transformation! The kitchen was moved from one side of the condo to the other so the homeowner could take advantage of the beautiful view. This beautiful hutch makes a wonderful serving counter and the tower on the left hides a supporting column. The beams in the ceiling are not only a great architectural detail but they allow for lighting that could not otherwise be added to the condos concrete ceiling. The lovely crown around the room also conceals solar shades and drapery rods.
Beach Style Open Plan Kitchen Design Ideas
7
