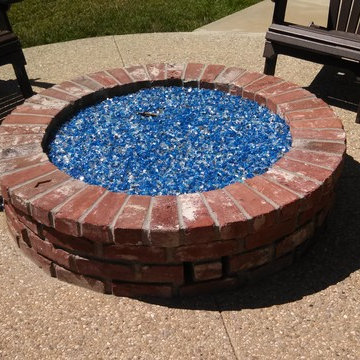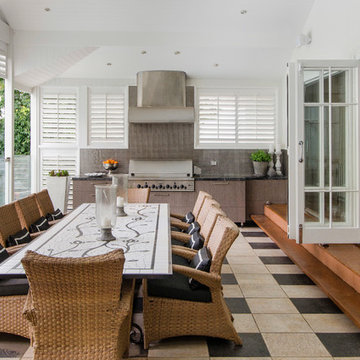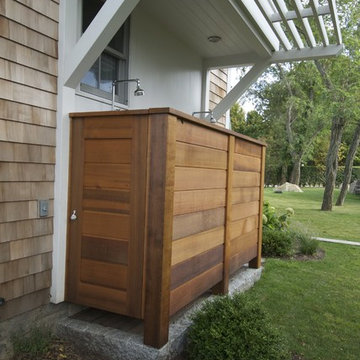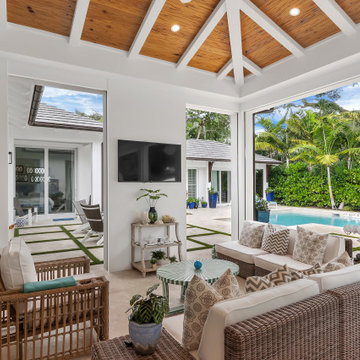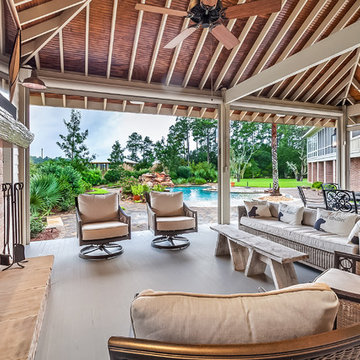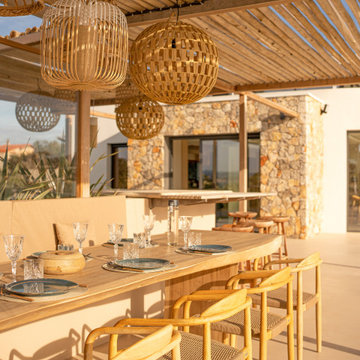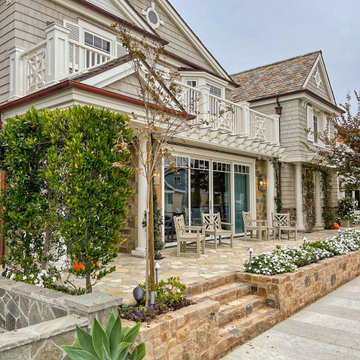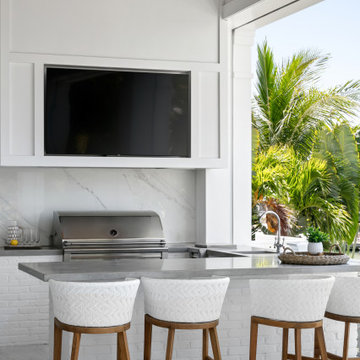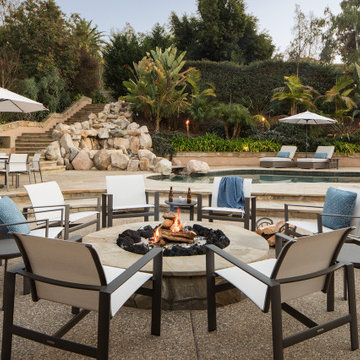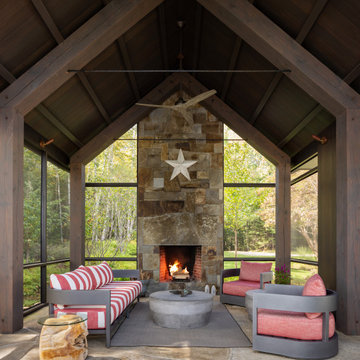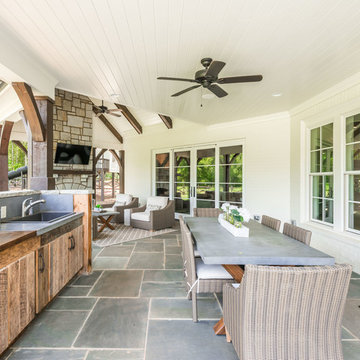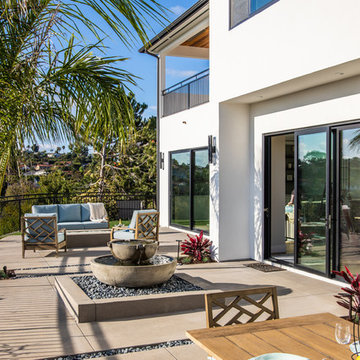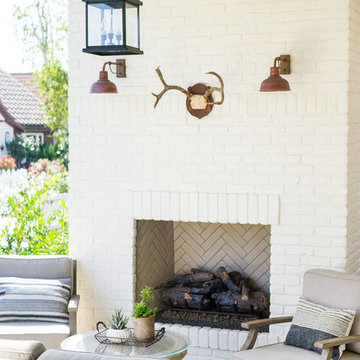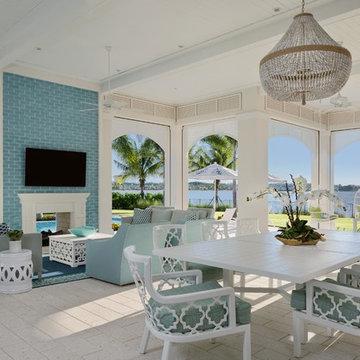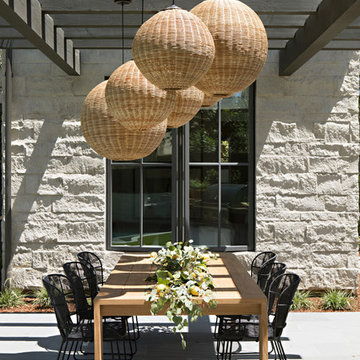Beach Style Patio Design Ideas
Refine by:
Budget
Sort by:Popular Today
101 - 120 of 15,115 photos
Item 1 of 2
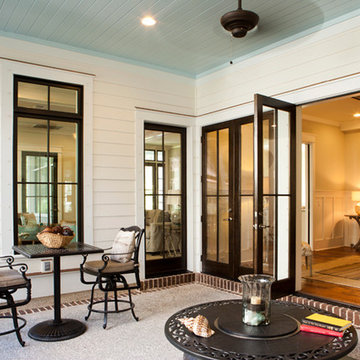
The Laurel was a project that required a rigorous lesson in southern architectural vernacular. The site being located in the hot climate of the Carolina shoreline, the client was eager to capture cross breezes and utilize outdoor entertainment spaces. The home was designed with three covered porches, one partially covered courtyard, and one screened porch, all accessed by way of French doors and extra tall double-hung windows. The open main level floor plan centers on common livings spaces, while still leaving room for a luxurious master suite. The upstairs loft includes two individual bed and bath suites, providing ample room for guests. Native materials were used in construction, including a metal roof and local timber.
Find the right local pro for your project
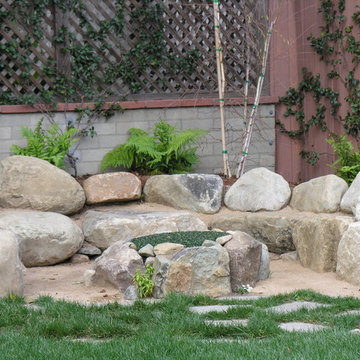
Natural boulder custom fire pit with built-in seating created out of boulders.
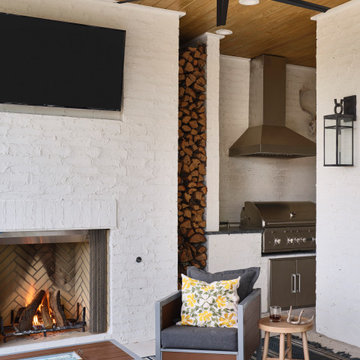
The Ranch Pass Project consisted of architectural design services for a new home of around 3,400 square feet. The design of the new house includes four bedrooms, one office, a living room, dining room, kitchen, scullery, laundry/mud room, upstairs children’s playroom and a three-car garage, including the design of built-in cabinets throughout. The design style is traditional with Northeast turn-of-the-century architectural elements and a white brick exterior. Design challenges encountered with this project included working with a flood plain encroachment in the property as well as situating the house appropriately in relation to the street and everyday use of the site. The design solution was to site the home to the east of the property, to allow easy vehicle access, views of the site and minimal tree disturbance while accommodating the flood plain accordingly.
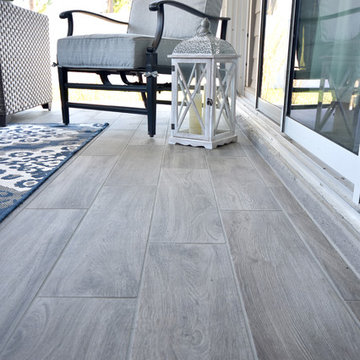
Pro-Tile & Marble, Inc.
Florida Lanai Living
Living out on the lanai is one of the perks of being a Florida resident. The covered outdoor space, which shares its name with lanai, a tiny, privately-owned Hawaiian island off Maui, has become many Floridians' favorite living space and of course it all starts with the flooring. Putting plank tile flooring on your lanai is not only beautiful but a smart choice due to the fact that it's easy to maintain and can hold up for many years to come.
People are bringing their living rooms out to their patios. Just like they've extended the living room into the family room, people are extending the family room to the lanai or the patio."
Like this homeowner they are even putting big-screen TVs and other electronic gear out on their lanais.There's no limit to what you can do with your lanai and we want to help you get started. Pro-Tile & Marble, Inc. wants help you make your outdoor lanai beautiful.
904-731-6471
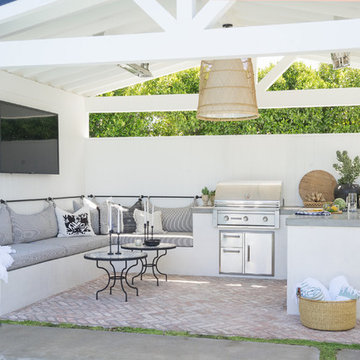
Landscape/exterior design - Molly Wood Garden Design
Design - Mindy Gayer Design
Photo - Lane Dittoe
Beach Style Patio Design Ideas
6
