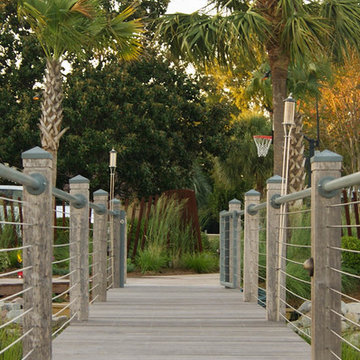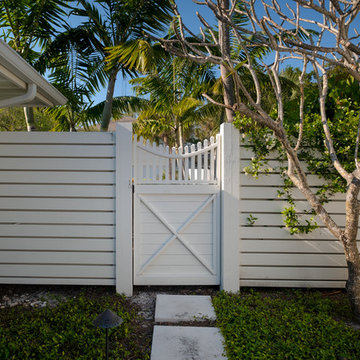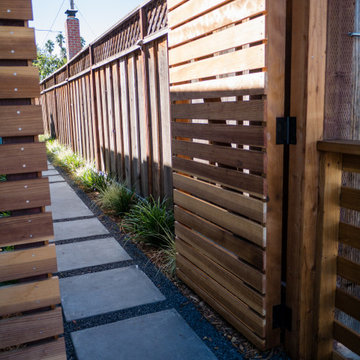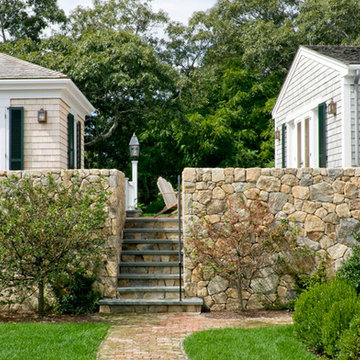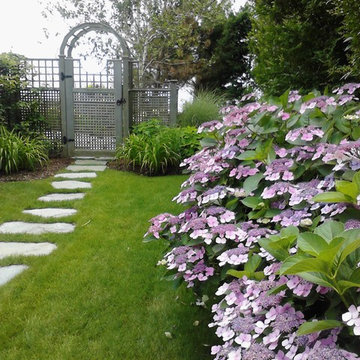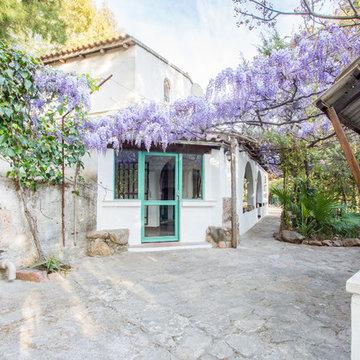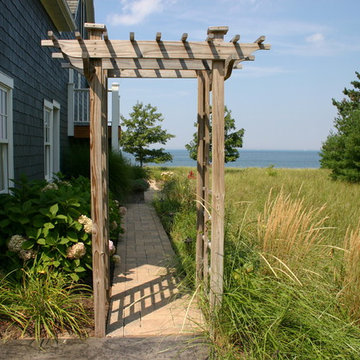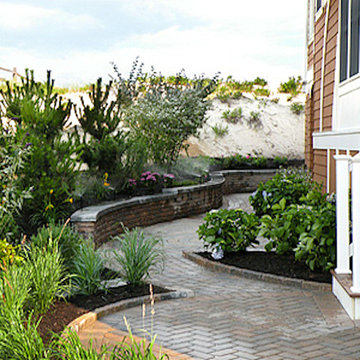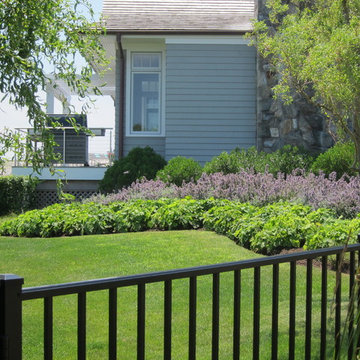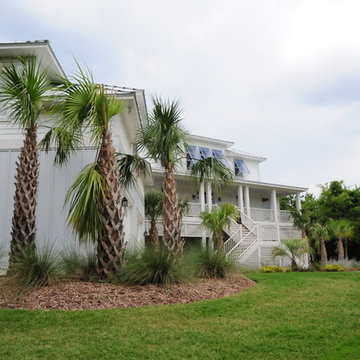Beach Style Side Yard Garden Design Ideas
Refine by:
Budget
Sort by:Popular Today
81 - 100 of 343 photos
Item 1 of 3
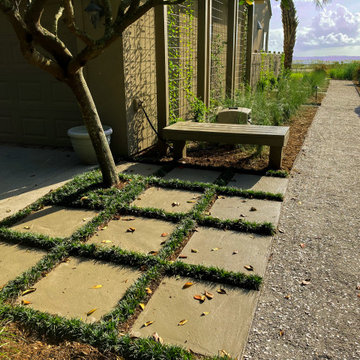
This was a beautiful landscape and hardscape renovation to bring more native plantings into the landscape and to create a better pedestrian flow around the space.
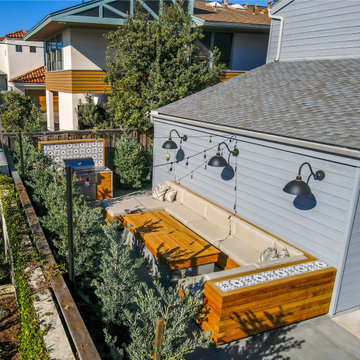
This Del Mar outdoor oasis was designed by SJS Studios Inc. and built by Cross Construction. It showcases a custom built-in teak bench that surrounds a custom concrete / teak table that can transform into a firepit at night. The built-in grill integrates teak with terrazzo countertops that have a waterfall edge and beautiful custom tiles that give the space a unique and coastal vibe. The Annsacks tile is installed in the custom bench pulling the whole space seamlessly together. The trash enclosure features custom teak work with a copper lid and hardware that will patina over time. This amazing outdoor space, features quality craftsmanship and maximizes every corner to provide the homeowners with not only an outdoor coastal oasis but a functioning outdoor area to lounge and host gatherings both throughout the day and night.
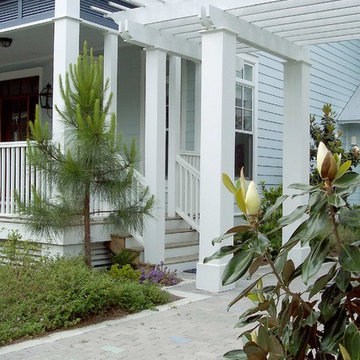
Alan D Holt ASLA Landscape Architect
This pergola provides shade for the cars and an architectural transition from the house to the landscape. The Little Gem Magnolia in the foreground is part of a hedge at the front walk.
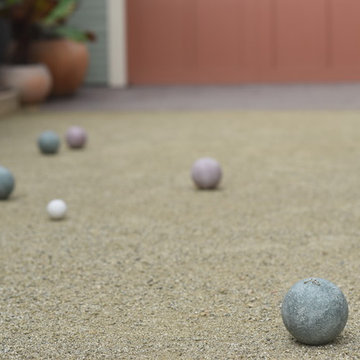
The original 1925 ribbon driveway was not removed, but dug out on all sides to six inches deep and backfilled with road base to provide a sturdy structure and adequate drainage. A two inch topping of decomposed granite with a stabilizer covers the driveway to create the bocce ball court.
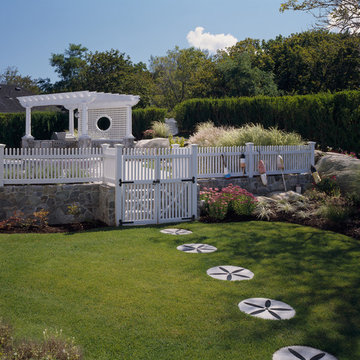
Custom made sand dollar stepping stones leading to the infinity negative edge pool complete with outdoor kitchen, red cedar pergola, hot tub, stone veneered freeform walls, custom curved fencing
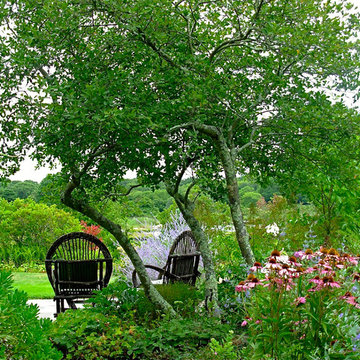
Weekapaug Rhode Island 02891
copyright 2015 Virginia Rockwell
bluestone terrace corner side&front yard
overlooking Quonnie Pond
for more views http://gentlegardener.typepad.com/blog/
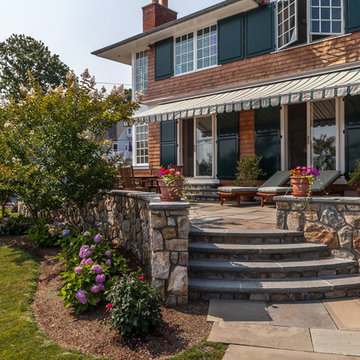
Chris Bradbury, Glenwood Road Studios
Coming on to design the plantings for this lovely waterfront property which was rebuilt after significant storm damage, Barbara created a planting plan that specified plantings that would enhance the property and survive the harsh coastal conditions in the future. She also coordinated hiring of the landscape contractors who installed the new landscape after the completion of the masonry work. As part of the rebuilding of the property, significant changes were in order to make the residence livable again. All modifications had to meet current FEMA regulations and address future storm events. The house was rebuilt 6 feet above the street level and incorporated multiple retaining walls. New salt tolerant plantings were added to provide screening for the dining and lounging terrace along the Sound side of the house. Additional plantings were added to provide screening from the nearby homes, create privacy on the dining terrace from the numerous dog walkers along the adjacent streets, provide interest without blocking views to the Sound from nearby neighbors, compliment the lovely stone retaining walls and create seasonal interest with colorful flowering shrubs.
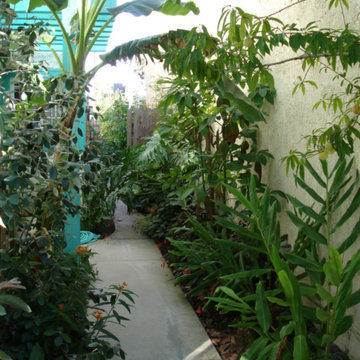
This is an urban single family home situated on a narrow lot that is about 1/8 of an acre and is only 2 blocks from the Pacific Ocean. I designed a completely new garden and installed everything along with the client’s help. The garden I designed consisted of an ornamental grass garden, a xeriscape garden with decomposed granite mounds, fruit trees and shrubs located throughout, a jungle forest garden, and raised brick vegetable beds in the rear. Previously, there was a wood deck covering almost the entire property that was removed by the owner. We installed root guard around all of the walkways. I installed the raised brick vegetable beds and walkways around the vegetable beds. Many of the plants were chosen to provide food and habitat for pollinators as well. Dozens of fruiting plants were located in the garden. So, it is called the “Garden of Eatin”.
Landscape design and photo by Roland Oehme
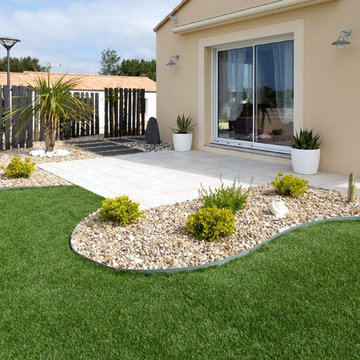
aménagement du côté de la maison
Le gazon synthétique permet de cheminer dans l'ensemble du jardin.
Michel BENETEAU
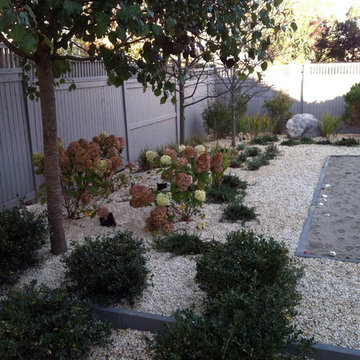
Photos taken by Barbara Wilson, RLA
A small residential, seaside property located on Saugatuck Island in Wesport was rebuilt after devastating damage by a hurricane. All that remained from the original property was the pool and pool terrace. The house was raised approximately 5 feet to meet new FEMA codes and rebuilt under the design team of the owner, a well-known interior designer. Barbara was part of the landscape architectural team that helped create a sense of place for the new house. The landscape design included the addition of new walls and steps to the front door, new custom fencing surrounding the pool, an outdoor shower, landscape lighting, a custom fountain in the back yard, a sandbox (used as a relief area for the dog) and all new plantings. She coordinating obtaining bids and then supervised installation of the project.
Beach Style Side Yard Garden Design Ideas
5
