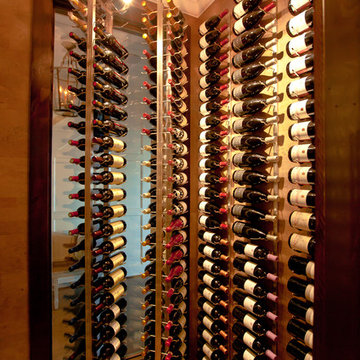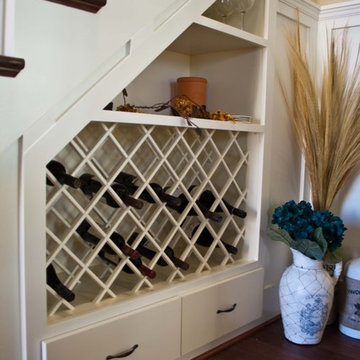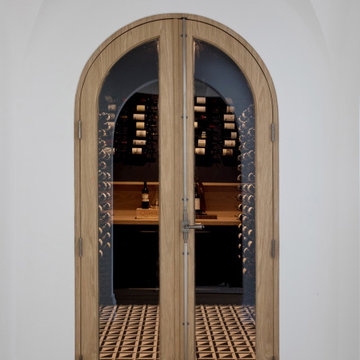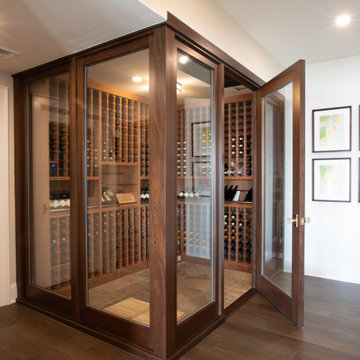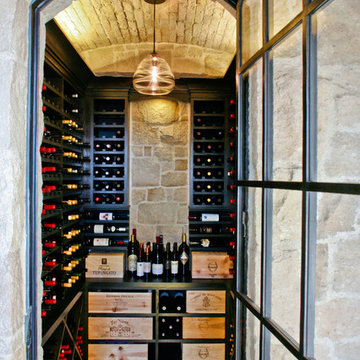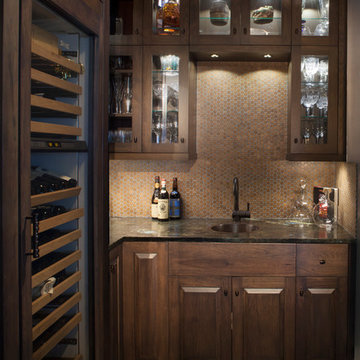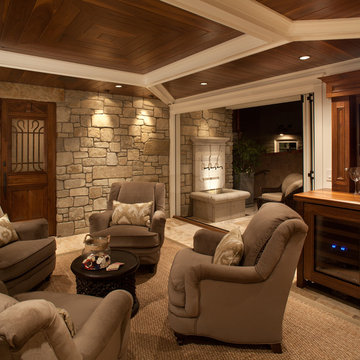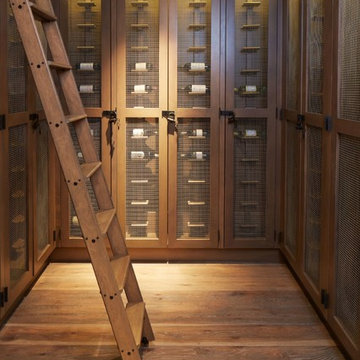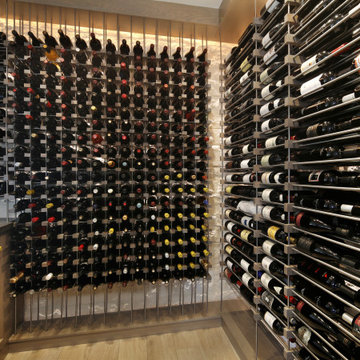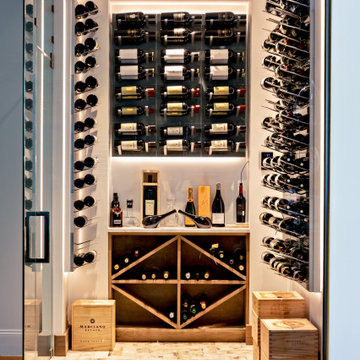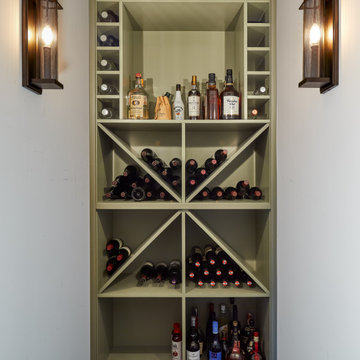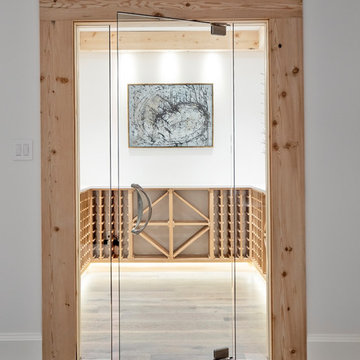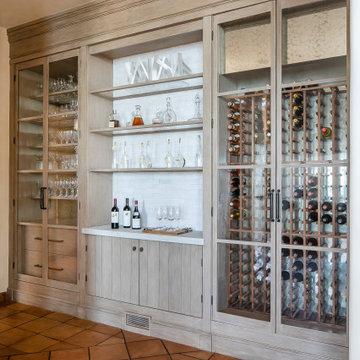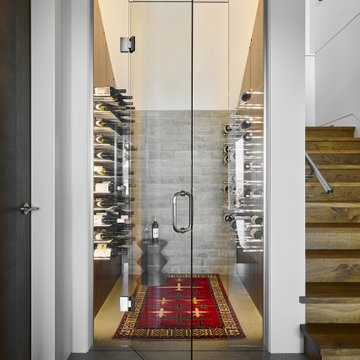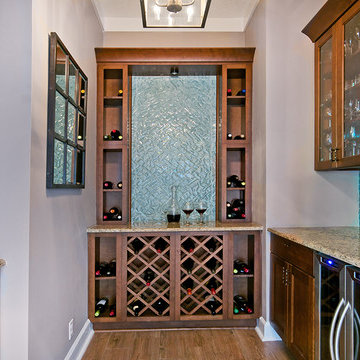Beach Style Wine Cellar Design Ideas
Refine by:
Budget
Sort by:Popular Today
161 - 180 of 677 photos
Item 1 of 2
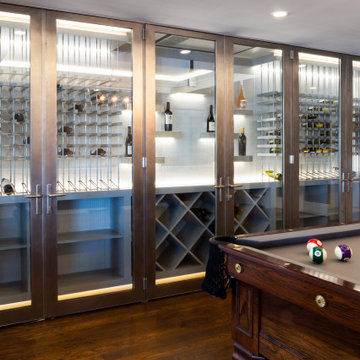
SV Design transformed this existing home’s ground level from utilitarian, basement spaces to a show stopping entertainment hub.
The updated design moved an existing laundry and TV area, which were occupying exterior walls with the best potential for outdoor connections and views, to make room for spectacular spaces for summer gatherings.
The home now has a kitchen and seating area to serve as a poolside cabana, an indoor-outdoor bar and a pool playing space flanked by ultra-modern wine display and storage.
Find the right local pro for your project
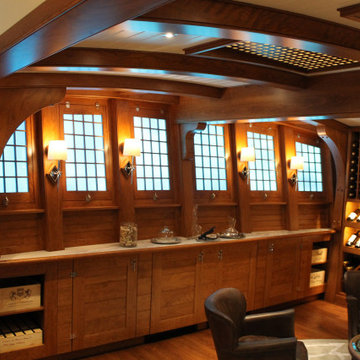
This marble top wine serving area features storage and two wine chiller/refrigerators below the counter. The operable windows above are arranged in a sweeping arc and angled outward, imitating the design of a 18th century sailing ship. Though this room is below grade, the LED light panels behind the windows and above the grates in the ceiling provide the impression of tropical daylight
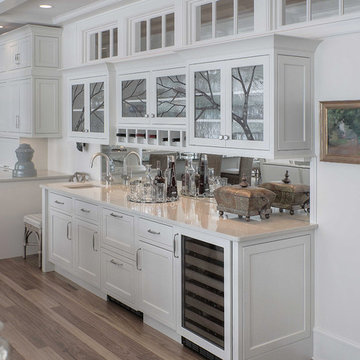
© Jason Hulet, Photographer
Built by: Paul Maurer General Contracting
Kitchen & Baths by: Kitchen Choreography
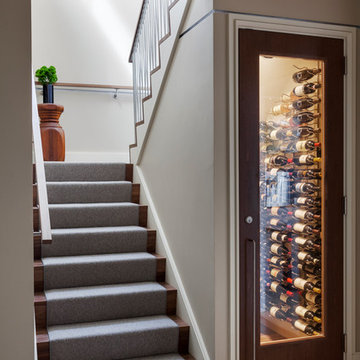
TEAM
Interior Design: LDa Architecture & Interiors
Original Architect: Doug Dolezal
Builder: Curtin Construction Company
Landscape Architect: Gregory Lombardi Design
Photographer: Greg Premru Photography
Beach Style Wine Cellar Design Ideas
9

