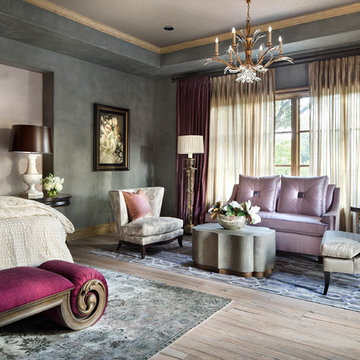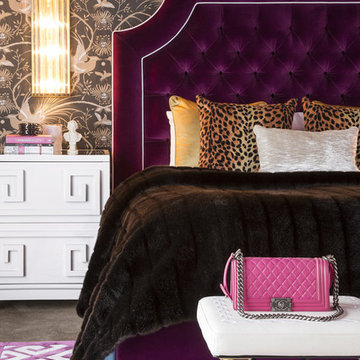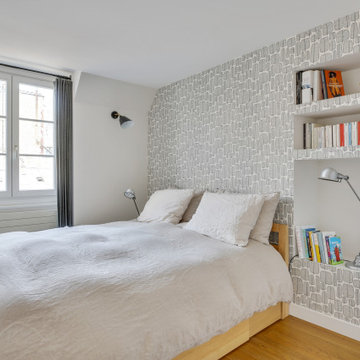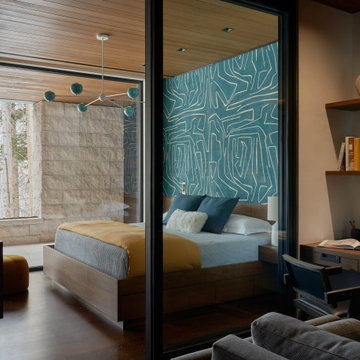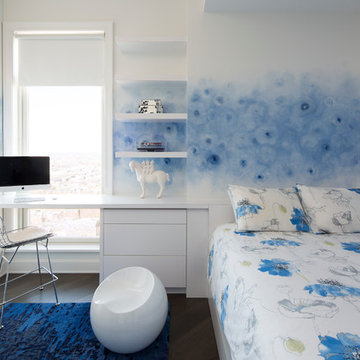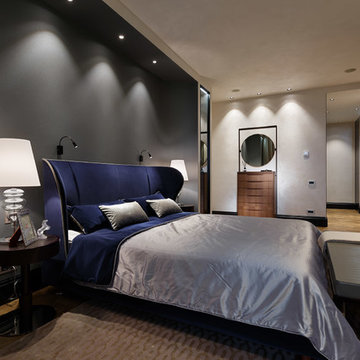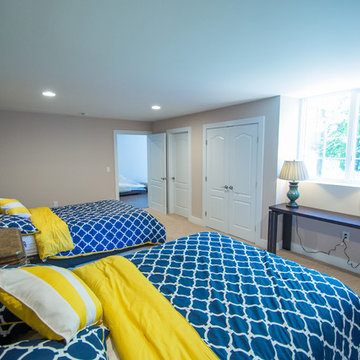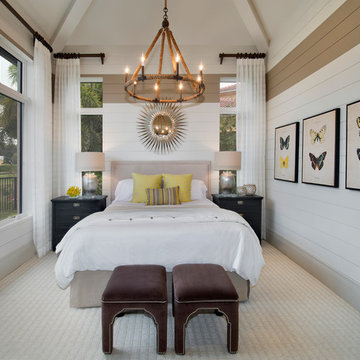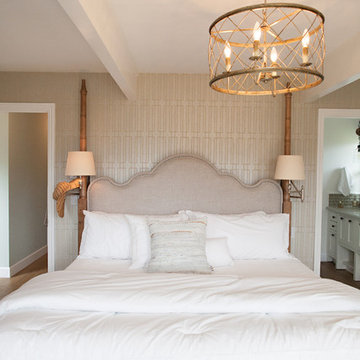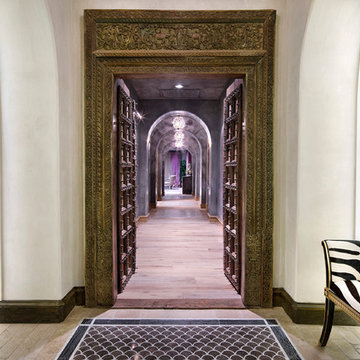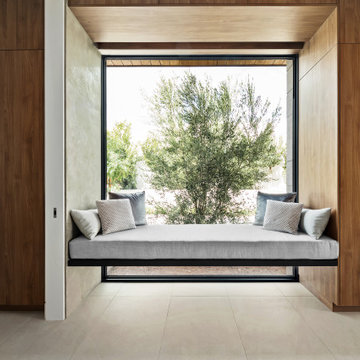Bedroom Design Ideas with Multi-coloured Walls
Refine by:
Budget
Sort by:Popular Today
21 - 40 of 831 photos
Item 1 of 3
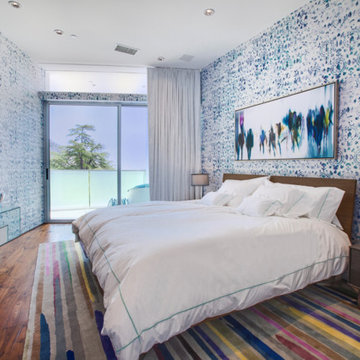
Creative and unique bedrooms were a must for this gorgeous Beverly Hills home. We customized each bedroom to fit the taste and style of the person living there. From cool coastal blues to feminine wallpapers, each room is filled with color and personality.
Home located in Beverly Hills, California. Designed by Florida-based interior design firm Crespo Design Group, who also serves Malibu, Tampa, New York City, the Caribbean, and other areas throughout the United States.
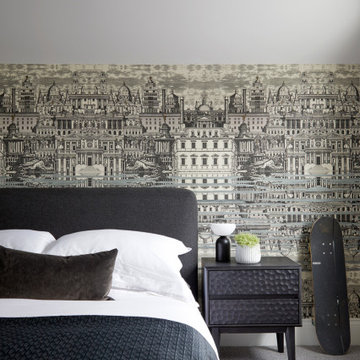
A Cole & Son wallpaper of a London cityscape for this London home. We chose this amazing paper for its playful, beautiful drawing of the city, which felt both old and new. Sitting under this newly pitched roof, benefitting from the light flooding in from the bedroom window, it tells a story perfectly, elevating this bedroom. The restrained monochrome palette means nothing is fighting with anything else.
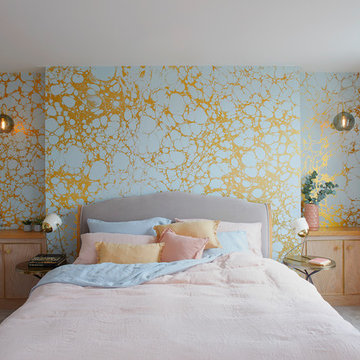
“Milne’s meticulous eye for detail elevated this master suite to a finely-tuned alchemy of balanced design. It shows that you can use dark and dramatic pieces from our carbon fibre collection and still achieve the restful bathroom sanctuary that is at the top of clients’ wish lists.”
Miles Hartwell, Co-founder, Splinter Works Ltd
When collaborations work they are greater than the sum of their parts, and this was certainly the case in this project. I was able to respond to Splinter Works’ designs by weaving in natural materials, that perhaps weren’t the obvious choice, but they ground the high-tech materials and soften the look.
It was important to achieve a dialog between the bedroom and bathroom areas, so the graphic black curved lines of the bathroom fittings were countered by soft pink calamine and brushed gold accents.
We introduced subtle repetitions of form through the circular black mirrors, and the black tub filler. For the first time Splinter Works created a special finish for the Hammock bath and basins, a lacquered matte black surface. The suffused light that reflects off the unpolished surface lends to the serene air of warmth and tranquility.
Walking through to the master bedroom, bespoke Splinter Works doors slide open with bespoke handles that were etched to echo the shapes in the striking marbleised wallpaper above the bed.
In the bedroom, specially commissioned furniture makes the best use of space with recessed cabinets around the bed and a wardrobe that banks the wall to provide as much storage as possible. For the woodwork, a light oak was chosen with a wash of pink calamine, with bespoke sculptural handles hand-made in brass. The myriad considered details culminate in a delicate and restful space.
PHOTOGRAPHY BY CARMEL KING
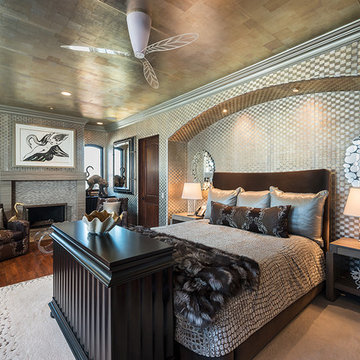
This project combines high end earthy elements with elegant, modern furnishings. We wanted to re invent the beach house concept and create an home which is not your typical coastal retreat. By combining stronger colors and textures, we gave the spaces a bolder and more permanent feel. Yet, as you travel through each room, you can't help but feel invited and at home.
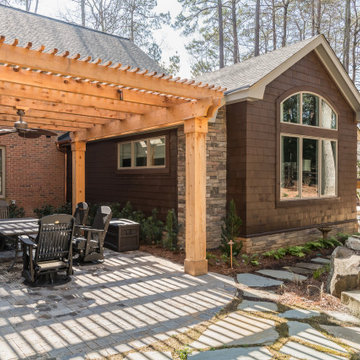
Our design team listened carefully to our clients' wish list. They had a vision of a cozy rustic mountain cabin type master suite retreat. The rustic beams and hardwood floors complement the neutral tones of the walls and trim. Walking into the new primary bathroom gives the same calmness with the colors and materials used in the design.
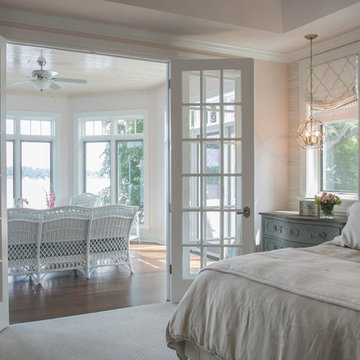
The Master bedroom is a serene retreat, with light and views from the adjoining Sunroom. A beautiful place to start or end the day.
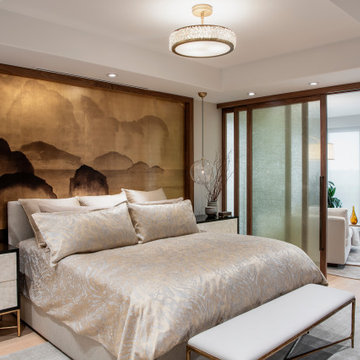
The primary bedroom is divided into for distinct areas - sleeping room, ensuite bathroom, walk-in-closet and sitting room. The bedroom and sitting room are separated by 3 Japanese-inspired Soji screens. The windows of the sitting room retract to create an open balcony to enjoy the views and summer breezes.
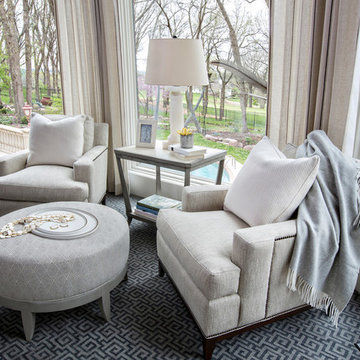
A pair of custom upholstered arm chairs and round ottoman make for a cozy sitting area in the bay window of the master bedroom. The chair flank a gray wash finished side table topped with a marble column lamp.
Heidi Zeiger
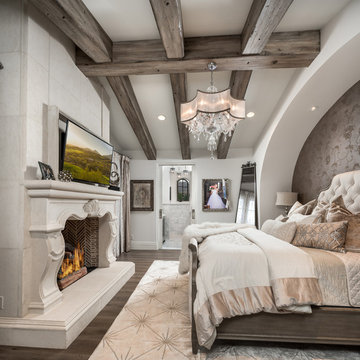
World Renowned Architecture Firm Fratantoni Design created this beautiful home! They design home plans for families all over the world in any size and style. They also have in-house Interior Designer Firm Fratantoni Interior Designers and world class Luxury Home Building Firm Fratantoni Luxury Estates! Hire one or all three companies to design and build and or remodel your home!
Bedroom Design Ideas with Multi-coloured Walls
2
