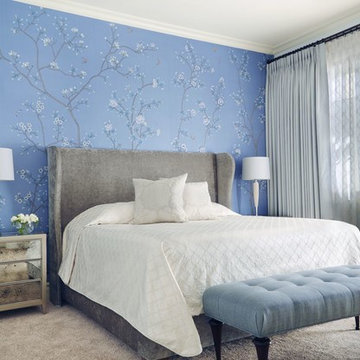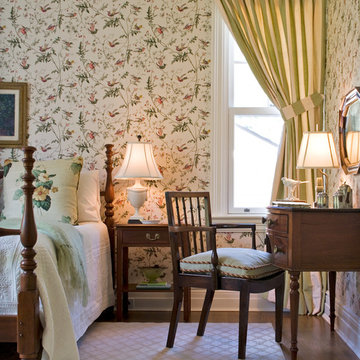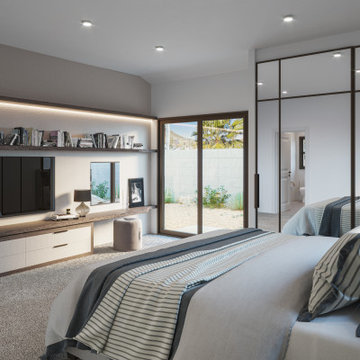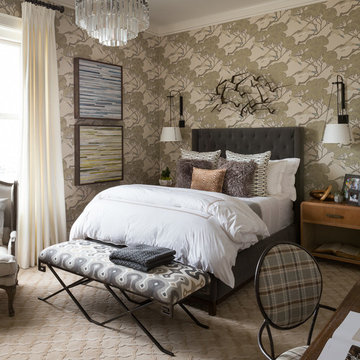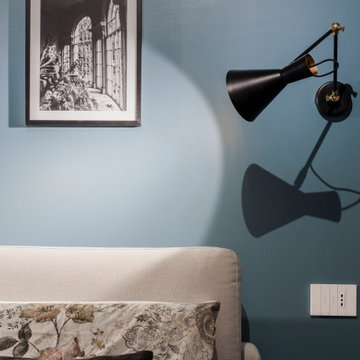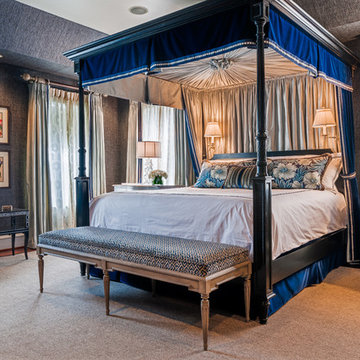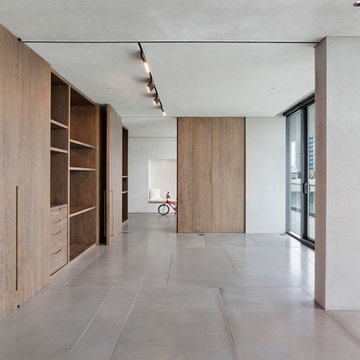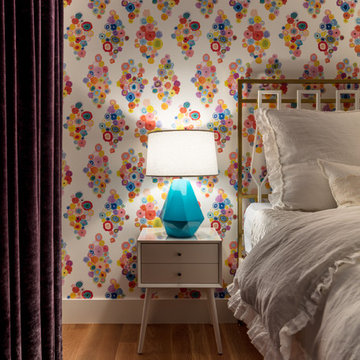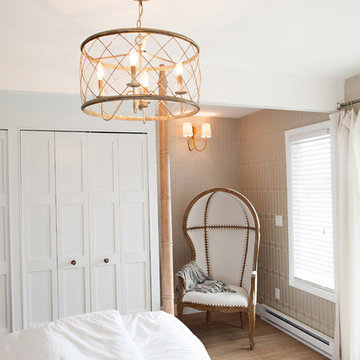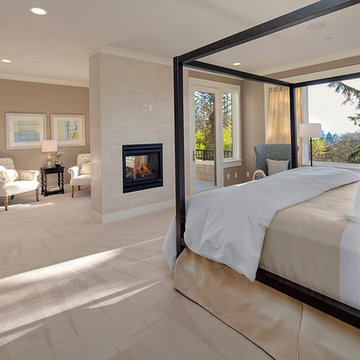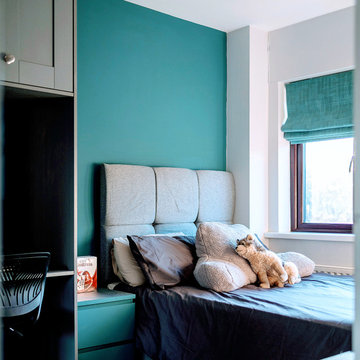Bedroom Design Ideas with Multi-coloured Walls
Refine by:
Budget
Sort by:Popular Today
61 - 80 of 831 photos
Item 1 of 3
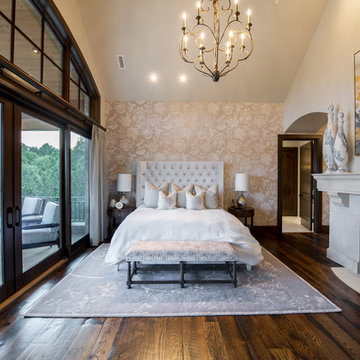
This exclusive guest home features excellent and easy to use technology throughout. The idea and purpose of this guesthouse is to host multiple charity events, sporting event parties, and family gatherings. The roughly 90-acre site has impressive views and is a one of a kind property in Colorado.
The project features incredible sounding audio and 4k video distributed throughout (inside and outside). There is centralized lighting control both indoors and outdoors, an enterprise Wi-Fi network, HD surveillance, and a state of the art Crestron control system utilizing iPads and in-wall touch panels. Some of the special features of the facility is a powerful and sophisticated QSC Line Array audio system in the Great Hall, Sony and Crestron 4k Video throughout, a large outdoor audio system featuring in ground hidden subwoofers by Sonance surrounding the pool, and smart LED lighting inside the gorgeous infinity pool.
J Gramling Photos
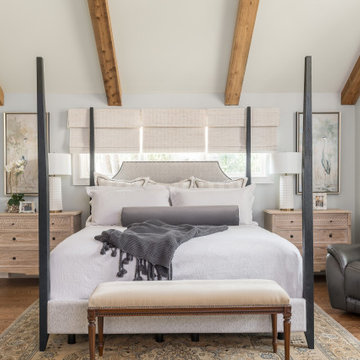
Our design team listened carefully to our clients' wish list. They had a vision of a cozy rustic mountain cabin type master suite retreat. The rustic beams and hardwood floors complement the neutral tones of the walls and trim. Walking into the new primary bathroom gives the same calmness with the colors and materials used in the design.
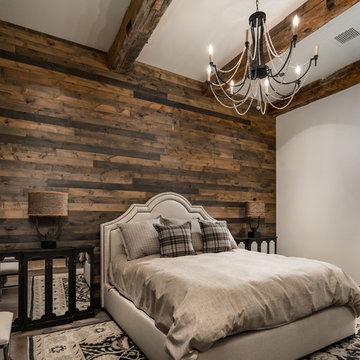
World Renowned Architecture Firm Fratantoni Design created this beautiful home! They design home plans for families all over the world in any size and style. They also have in-house Interior Designer Firm Fratantoni Interior Designers and world class Luxury Home Building Firm Fratantoni Luxury Estates! Hire one or all three companies to design and build and or remodel your home!
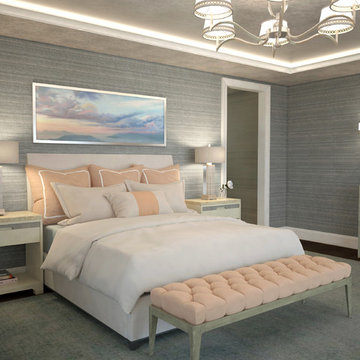
Wall art depicting soft pink and blue sunset hues inspires the color palette of this refined and relaxing master bedroom.
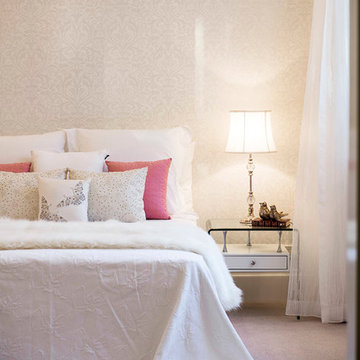
The unassuming street presence of this custom build masks a cleverly designed family home with contemporary styling & a long list of stunning appointments.
Located on a large 1477sqm block in a quiet, Plane tree-lined street, this split level home has expansive open plan living and dining extending through to a covered timber-lined alfresco area by way of full width glass sliding doors. The north facing rear aspect floods the home with sunlight all year round and the above ground concrete swimming pool finished with mosaic tiles makes a striking visual statement.
The large modern kitchen is a chefs delight, with stone benches and cupboards stretching back to the laundry, a scullery and large island bench with dining area at one end and a recessed, decorative, pressed tin feature on the ceiling directly above. The spacious and highly functional laundry has extensive storage space provides direct access to the drying court.
The main living and dining areas are separated by a mirror clad, double-sided fireplace providing warmth, decoration and a lively atmosphere of illumination. This home that features high quality finishes and materials and some modern day design surprises. Energy efficiency, entertainment, family and recreational needs are all provided for in abundance.
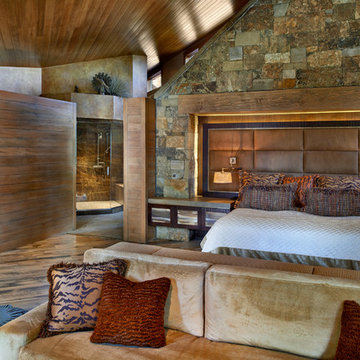
This is a quintessential Colorado home. Massive raw steel beams are juxtaposed with refined fumed larch cabinetry, heavy lashed timber is foiled by the lightness of window walls. Monolithic stone walls lay perpendicular to a curved ridge, organizing the home as they converge in the protected entry courtyard. From here, the walls radiate outwards, both dividing and capturing spacious interior volumes and distinct views to the forest, the meadow, and Rocky Mountain peaks. An exploration in craftmanship and artisanal masonry & timber work, the honesty of organic materials grounds and warms expansive interior spaces.
Collaboration:
Photography
Ron Ruscio
Denver, CO 80202
Interior Design, Furniture, & Artwork:
Fedderly and Associates
Palm Desert, CA 92211
Landscape Architect and Landscape Contractor
Lifescape Associates Inc.
Denver, CO 80205
Kitchen Design
Exquisite Kitchen Design
Denver, CO 80209
Custom Metal Fabrication
Raw Urth Designs
Fort Collins, CO 80524
Contractor
Ebcon, Inc.
Mead, CO 80542
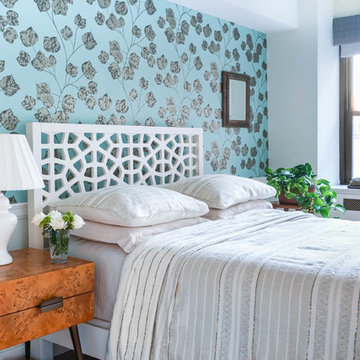
The second bedroom functions as a guest room, keeping with the feeling of an updated traditional home into a more modern, transitional space. Modern floral wallpaper lends a softness to the space while making the small bedroom feel fresh and modern. Photo: Heidi Solander.
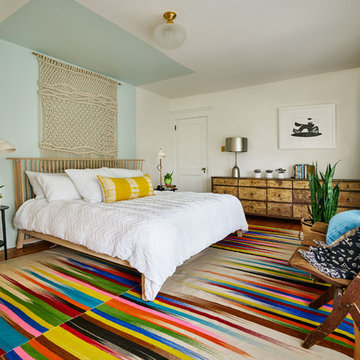
Photography by Blackstone Studios
Decorated by Lord Design
Restoration by Arciform
This not so huge Master Bedroom packs so much personality and the careully cruated blend of modern, whimsy, boho and color! Rug by Christiane Millinger
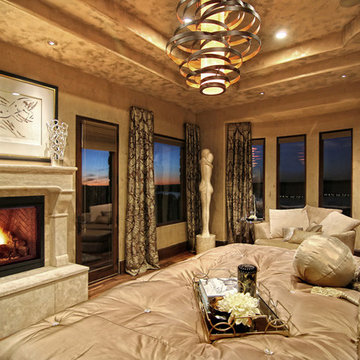
Lake Travis Modern Italian Master Bedroom by Zbranek & Holt Custom Homes
Stunning lakefront Mediterranean design with exquisite Modern Italian styling throughout. Floor plan provides virtually every room with expansive views to Lake Travis and an exceptional outdoor living space.
Interiors by Chairma Design Group, Photo
Eric Hull Photography
Bedroom Design Ideas with Multi-coloured Walls
4
