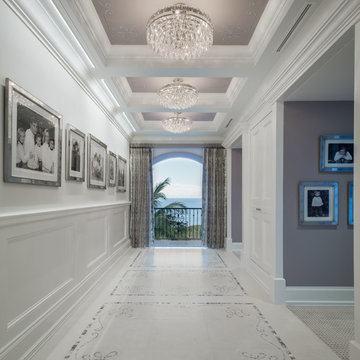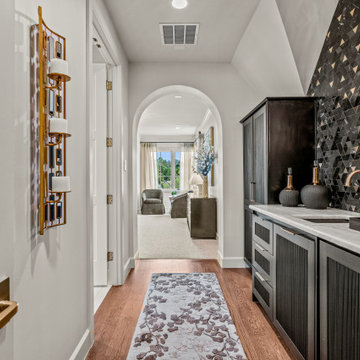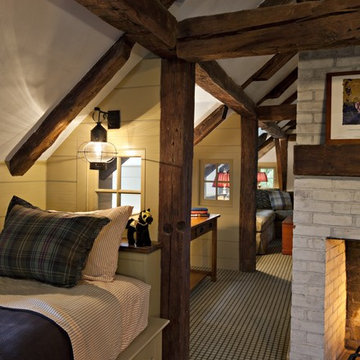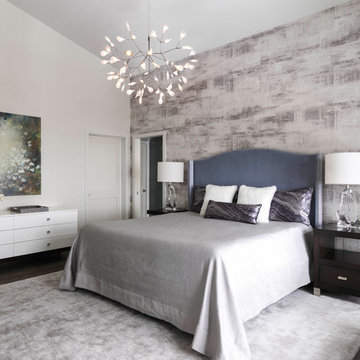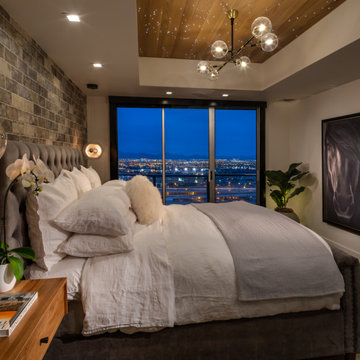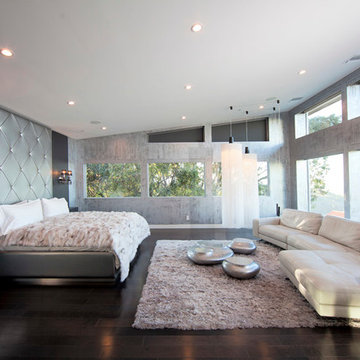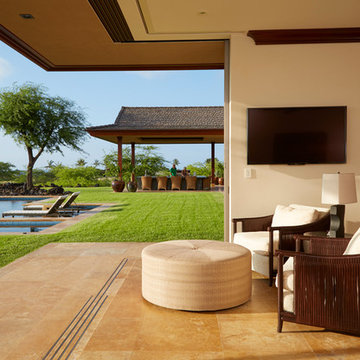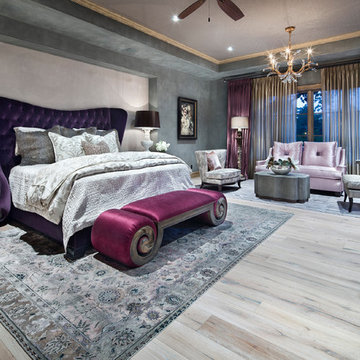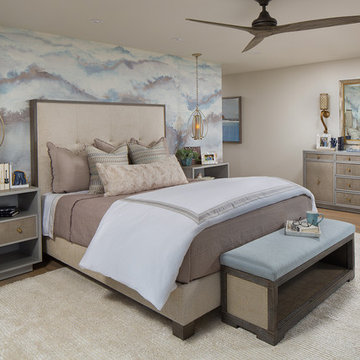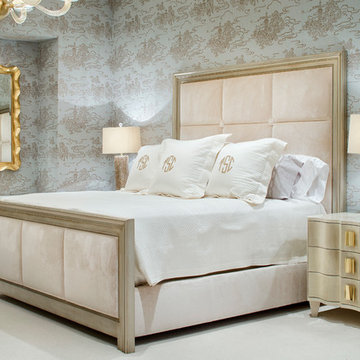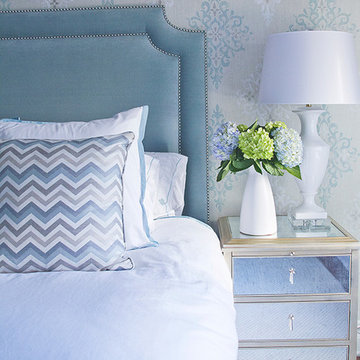Bedroom Design Ideas with Multi-coloured Walls
Refine by:
Budget
Sort by:Popular Today
41 - 60 of 831 photos
Item 1 of 3
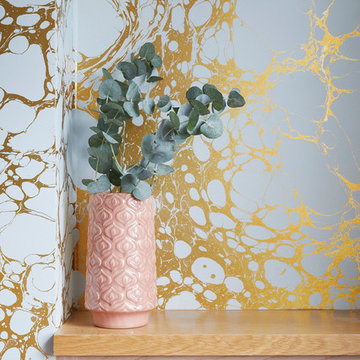
“Milne’s meticulous eye for detail elevated this master suite to a finely-tuned alchemy of balanced design. It shows that you can use dark and dramatic pieces from our carbon fibre collection and still achieve the restful bathroom sanctuary that is at the top of clients’ wish lists.”
Miles Hartwell, Co-founder, Splinter Works Ltd
When collaborations work they are greater than the sum of their parts, and this was certainly the case in this project. I was able to respond to Splinter Works’ designs by weaving in natural materials, that perhaps weren’t the obvious choice, but they ground the high-tech materials and soften the look.
It was important to achieve a dialog between the bedroom and bathroom areas, so the graphic black curved lines of the bathroom fittings were countered by soft pink calamine and brushed gold accents.
We introduced subtle repetitions of form through the circular black mirrors, and the black tub filler. For the first time Splinter Works created a special finish for the Hammock bath and basins, a lacquered matte black surface. The suffused light that reflects off the unpolished surface lends to the serene air of warmth and tranquility.
Walking through to the master bedroom, bespoke Splinter Works doors slide open with bespoke handles that were etched to echo the shapes in the striking marbleised wallpaper above the bed.
In the bedroom, specially commissioned furniture makes the best use of space with recessed cabinets around the bed and a wardrobe that banks the wall to provide as much storage as possible. For the woodwork, a light oak was chosen with a wash of pink calamine, with bespoke sculptural handles hand-made in brass. The myriad considered details culminate in a delicate and restful space.
PHOTOGRAPHY BY CARMEL KING
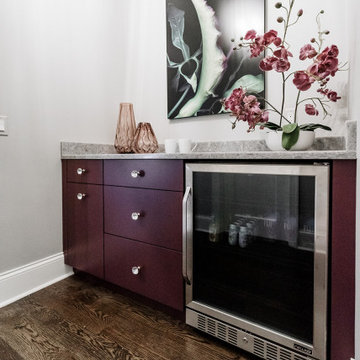
Bold charcoal and blush floral linen wallpaper covers the walls of this dramatic bedroom. Lush blush drapery hangs on acrylic and chrome rods that match the acrylic and chrome four post bed.
Mirrored nightstands and bubble acrylic sconces flank the bed.
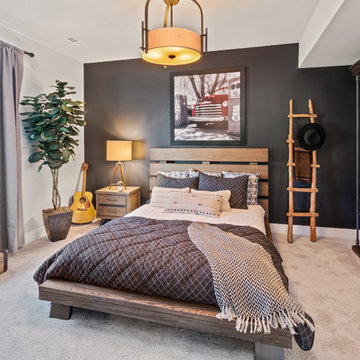
Create the perfect space for your son that still plays into the style of the entire home.
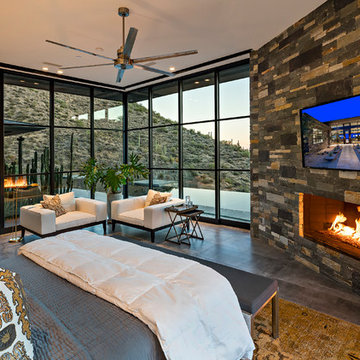
Nestled in its own private and gated 10 acre hidden canyon this spectacular home offers serenity and tranquility with million dollar views of the valley beyond. Walls of glass bring the beautiful desert surroundings into every room of this 7500 SF luxurious retreat. Thompson photographic
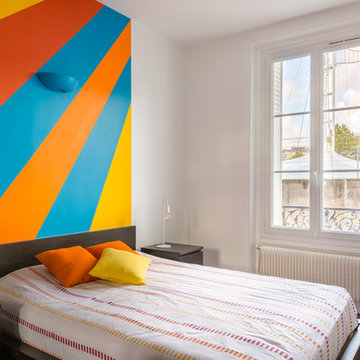
Rénovation complète d'un appartement de deux pièces de 40 m² dans un style pop coloré moderne en optimisant au maximum les volumes afin d'y créer un bien spacieux, fonctionnel, esthétique, dynamique et chaleureux.
Agencement, ameublement décoration très coloré tel une grande oeuvre d'art.
Création d'une tête de lit en peinture telle une oeuvre d'un artiste.
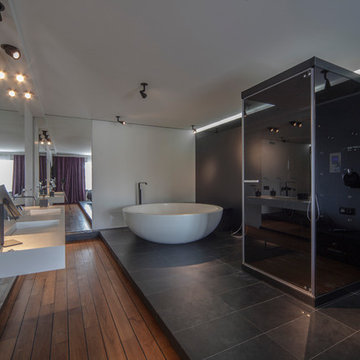
Гидромассажная душевая кабина служит полупрозрачной перегородкой, отделяющей кровать от дизайнерской ванны. Черная стена с подсветкой служит объединяющей эти зоны плоскостью. Для визуального увеличения комнаты часть стены облицована большим зеркалом. Консольный умывальный стол на 2 раковины выполнен по нашим эскизам из кориана местным мастером. Подиум из сланца, объединяющий пространство, сделан для прокладки коммуникаций. Остальная часть пола облицована тиком, как на яхтах. Он не боится воды.
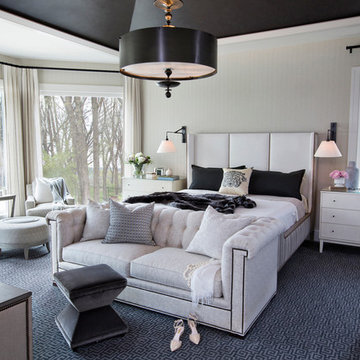
The master bedroom was designed as a tranquil zen-like retreat for the homeowners. The centerpiece of the room is a fully upholstered bed with modern lines and nailhead detail. Small scale dressers act as nightstands, flanking either side of the bed. Adjust wall sconces are perfect for reading in bed and free up table space. A tufted chesterfield style sofa sits the end of the bed with gray velvet tapered ottomans. The vaulted tray ceiling was hand-painted with a soft metallic dark pewter finish. A modern drum shade, pendant light in black adds drama and contrast to the space, while geometric print wool carpeting and woven chevron grasscloth bring texture. Custom drapery panels soften the bay window, which serves as a cozy seating nook.
Heidi Zeiger
Bedroom Design Ideas with Multi-coloured Walls
3
