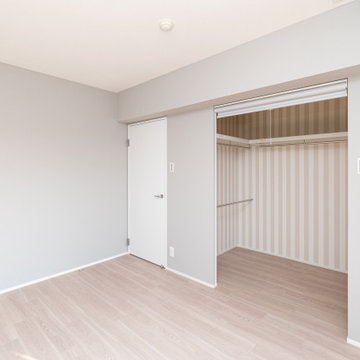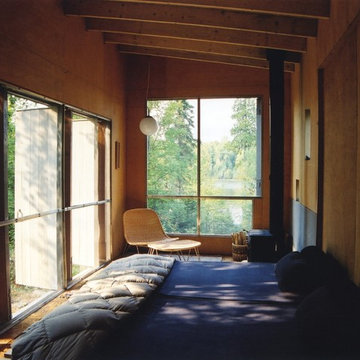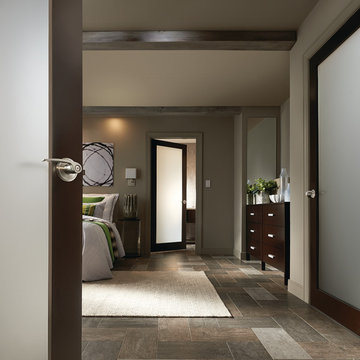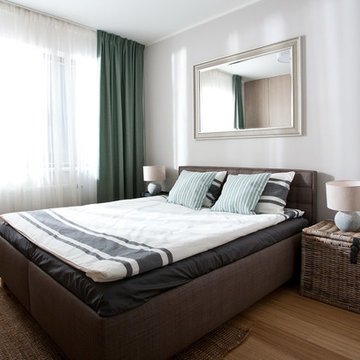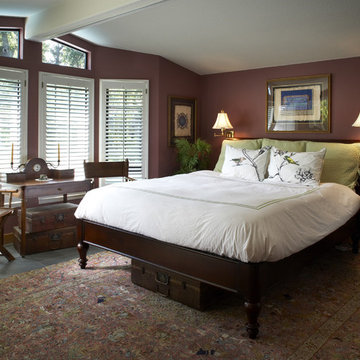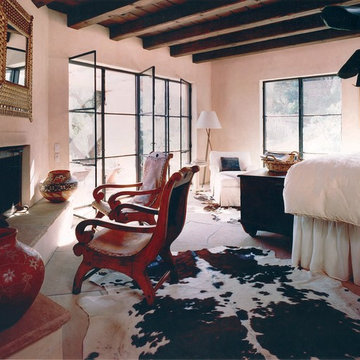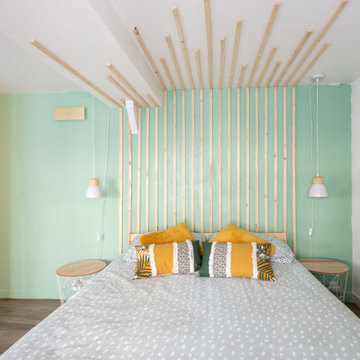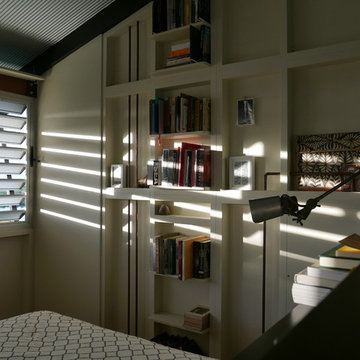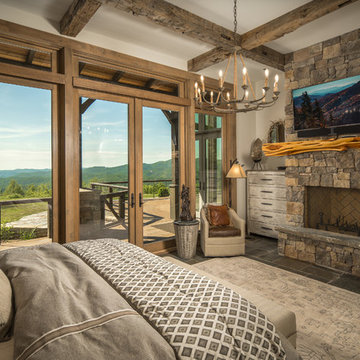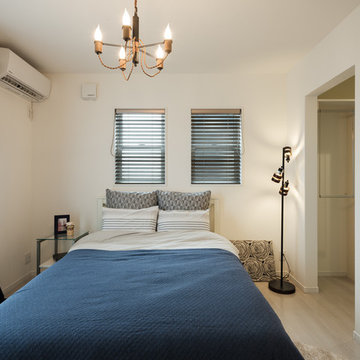Bedroom Design Ideas with Plywood Floors and Slate Floors
Refine by:
Budget
Sort by:Popular Today
121 - 140 of 1,489 photos
Item 1 of 3
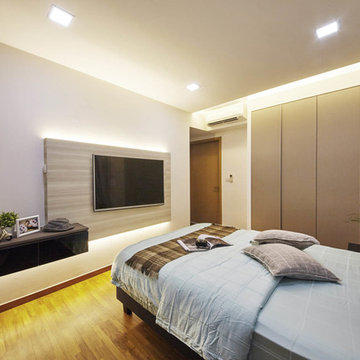
The master bedroom has white wash walls with spotlight around the bed area with false ceiling & hidden track light (closer to the wardrobe area). The wardrobe has sliding doors (a space saver) finished in pastel beige. The room has a feature wall mounted on the wall finished in light wood with hidden track lights, bottom & top with a small side table mounted next to the feature, finished in black gloss. Flooring in medium oak wood parquet flooring.Another view of this modern ambient master bedroom from the entrance.Another view of this modern ambient master bedroom from the entrance.
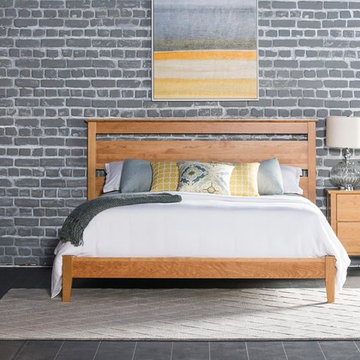
Solid American cherry hardwood lends exceptional style and sturdiness to the Finley bedroom collection, which has been impeccably handcrafted and finished with a natural stain.
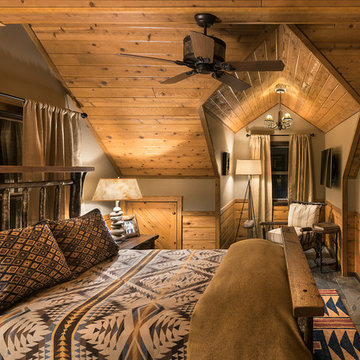
All Cedar Log Cabin the beautiful pines of AZ
Photos by Mark Boisclair
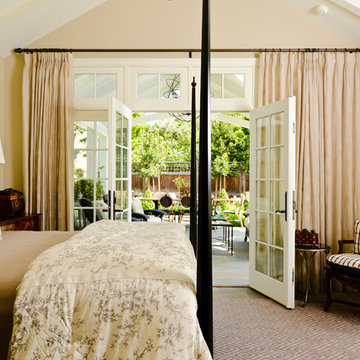
English craftsman style home renovation, with a new cottage and garage in Palo Alto, California.
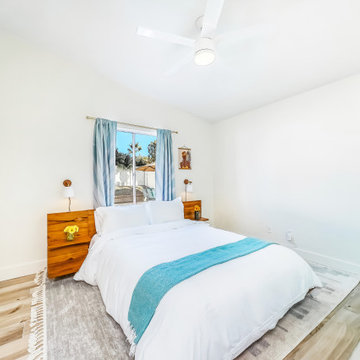
Hello there loves. The Prickly Pear AirBnB in Scottsdale, Arizona is a transformation of an outdated residential space into a vibrant, welcoming and quirky short term rental. As an Interior Designer, I envision how a house can be exponentially improved into a beautiful home and relish in the opportunity to support my clients take the steps to make those changes. It is a delicate balance of a family’s diverse style preferences, my personal artistic expression, the needs of the family who yearn to enjoy their home, and a symbiotic partnership built on mutual respect and trust. This is what I am truly passionate about and absolutely love doing. If the potential of working with me to create a healing & harmonious home is appealing to your family, reach out to me and I'd love to offer you a complimentary discovery call to determine whether we are an ideal fit. I'd also love to collaborate with professionals as a resource for your clientele. ?
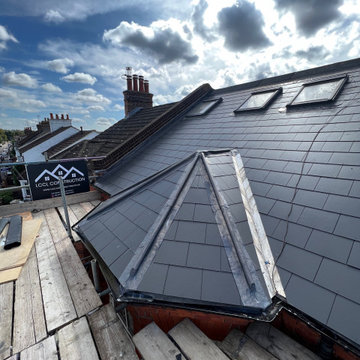
L shaped loft conversion in London design and build by LCCL Construction, angled window, black trim fascia and black slate finish of the exteriors for the timeless finish. The windows are Upvc in anthracite grey.
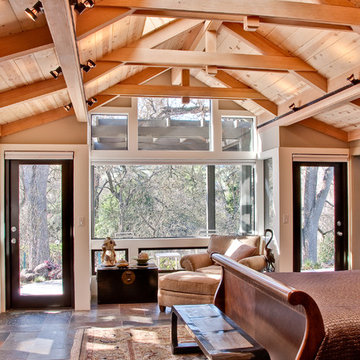
Stepping transom windows and an open truss beam ceiling maximize light and volume, making the most of the gable roof over the Master Bedroom addition. Views out to the creekside oaks are shaded by an exterior trellis. Metal doors and windows lend a contemporary touch to the warm wood ceiling and slate tile floor.
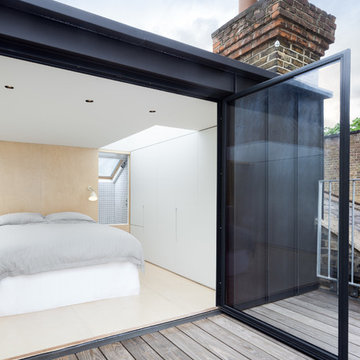
The initially unpromising attic was transformed into a light-filled space with views of the sky and surrounding rooftops. It is comprised of a master bedroom and bathroom, whilst a full height glass door leads from the bedroom to a small terrace.
Photography: Ben Blossom
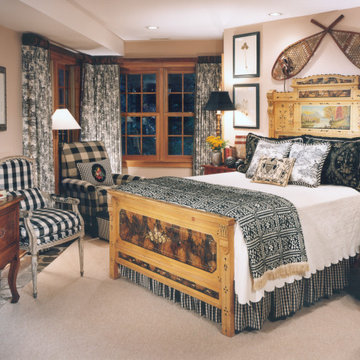
The black and white in this bedroom is expressed with a variety of prints. Even though the checks and pattern are different, they are united via the color scheme and successful layering.
Scott Moore Photography
Bedroom Design Ideas with Plywood Floors and Slate Floors
7
