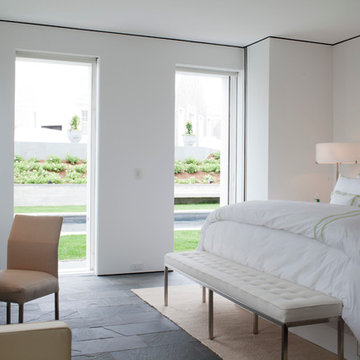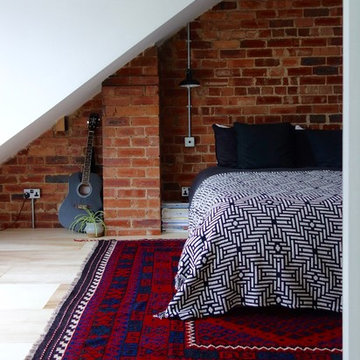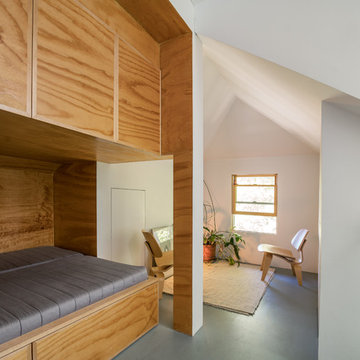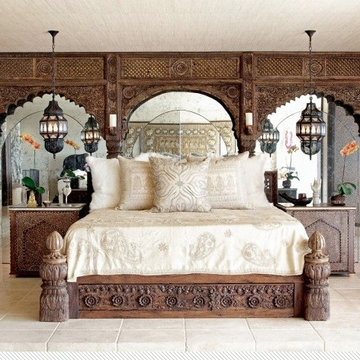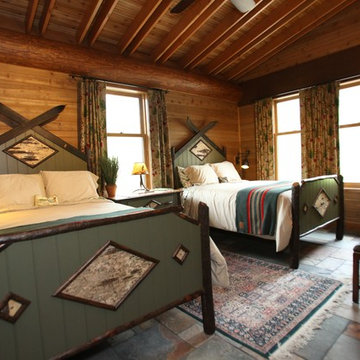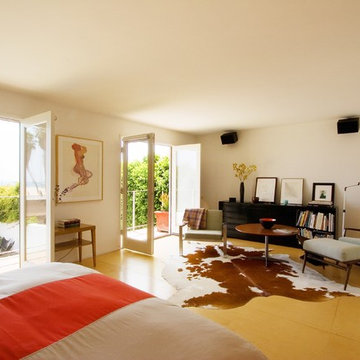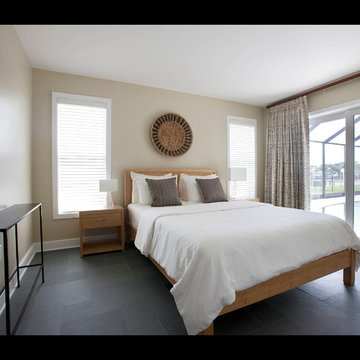Bedroom Design Ideas with Plywood Floors and Slate Floors
Refine by:
Budget
Sort by:Popular Today
161 - 180 of 1,489 photos
Item 1 of 3
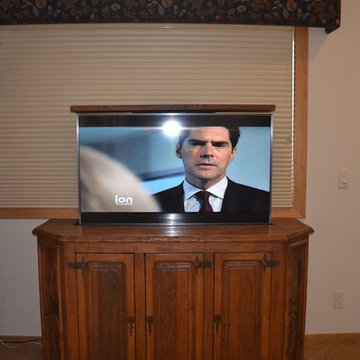
This was an existing cabinet that we had modified to accept a TV and lift in a master bedroom.
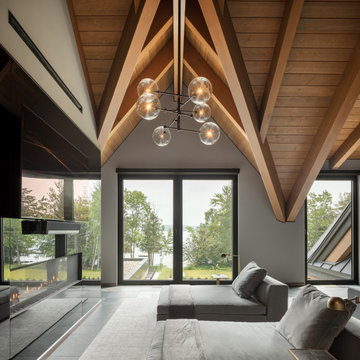
This 10,000 + sq ft timber frame home is stunningly located on the shore of Lake Memphremagog, QC. The kitchen and family room set the scene for the space and draw guests into the dining area. The right wing of the house boasts a 32 ft x 43 ft great room with vaulted ceiling and built in bar. The main floor also has access to the four car garage, along with a bathroom, mudroom and large pantry off the kitchen.
On the the second level, the 18 ft x 22 ft master bedroom is the center piece. This floor also houses two more bedrooms, a laundry area and a bathroom. Across the walkway above the garage is a gym and three ensuite bedooms with one featuring its own mezzanine.
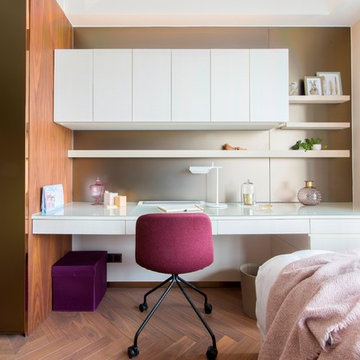
The daughter's bedroom was inspired by birds and flight with a stone carved wall in the shape of feathers.
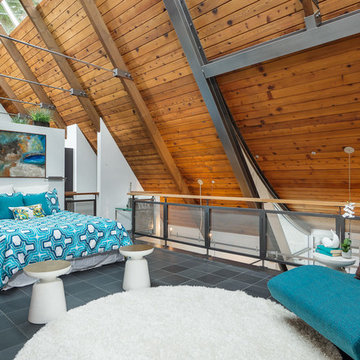
http://www.A dramatic chalet made of steel and glass. Designed by Sandler-Kilburn Architects, it is awe inspiring in its exquisitely modern reincarnation. Custom walnut cabinets frame the kitchen, a Tulikivi soapstone fireplace separates the space, a stainless steel Japanese soaking tub anchors the master suite. For the car aficionado or artist, the steel and glass garage is a delight and has a separate meter for gas and water. Set on just over an acre of natural wooded beauty adjacent to Mirrormont.
Fred Uekert-FJU Photo
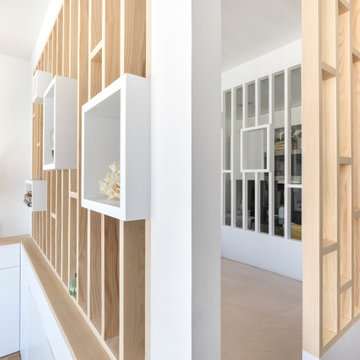
Conception d'un espace nuit sur-mesure semi-ouvert (claustra en bois massif), avec rangements dissimulés et table de repas escamotable. Travaux comprenant également le nouvel aménagement d'un salon personnalisé et l'ouverture de la cuisine sur la lumière naturelle de l'appartement de 30m2. Papier peint "Bain 1920" @PaperMint, meubles salon Pomax, chaises salle à manger Sentou Galerie, poignées de meubles Ikea.
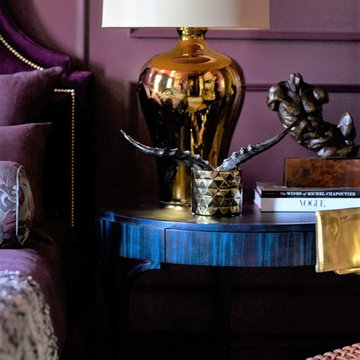
Created by Bryan Kirkland for BAK Interiors. This table epitomizes the idea of glamour and it sets off the brass detail with the beautiful purple walls and bed.
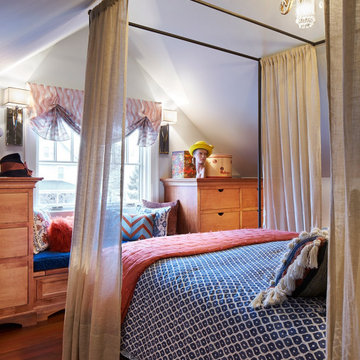
From the moment this Northeast Minneapolis homeowner called on LiLu to transform her master suite, the design team knew a sense of artistry needed to be applied throughout the entire space. The age of the pieces in the client’s diverse collection of keepsakes lent intrigue and provided a creative challenge LiLu loves to embrace. Carefully balancing finishes, patterns, textures, and colors in the new master suite, LiLu collaborated to create interesting focal points where the eye could rest. The result is an inspired respite that strikes a visionary balance between modern and vintage.
---
Project designed by Minneapolis interior design studio LiLu Interiors. They serve the Minneapolis-St. Paul area including Wayzata, Edina, and Rochester, and they travel to the far-flung destinations that their upscale clientele own second homes in.
---
For more about LiLu Interiors, click here: https://www.liluinteriors.com/
----
To learn more about this project, click here:
https://www.liluinteriors.com/blog/portfolio-items/visionary-vintage/
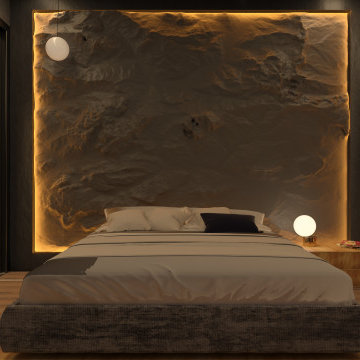
I am shivam kedia from India and i work on CAD software for makin realistic interior designs of spaces .
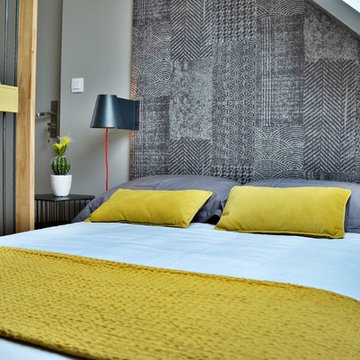
Crédit photo : Arnaud de Buyzer
Papier peint de caractère pour une ambiance unique, chaleureuse, toute en élégance.
La couleur jaune curry apporte de la gaieté et de la douceur, pour contrebalancer le bleu fort. Le claustra sépare l'espace nuit de l'entrée, tout en élégance. Le métal filaire se retrouve sur la table de chevet et la table du petit salon. Le fauteuil cocktail vintage en velours invite à la flânerie, tout en douceur et élégance.
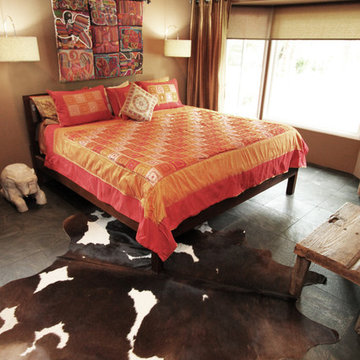
Eclectic world style bedroom with black slate floor and cowhide rug. Simple clean lined bed with coverlet and accent pillows from India. Wall hanging is from Guatemala.
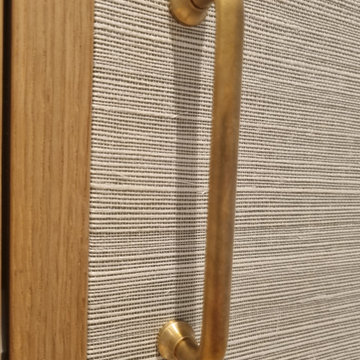
Walk-in closets & wall panelling completed in Primrose hill area, London. Natural hemp fabric, solid white American Oak, MDF and "Sycamore" furniture handles used for this project.
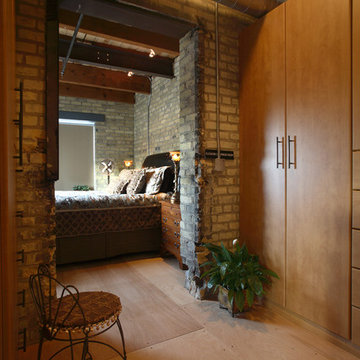
The master suite is the former freight elevator head house. Its exposed brick provides little thermal insulation in the winter but the owners say it is one of their favorite rooms due to it intimacy and connection to the building's roots as an office/warehouse. Peter J Sieger Architectural Photography
Bedroom Design Ideas with Plywood Floors and Slate Floors
9
