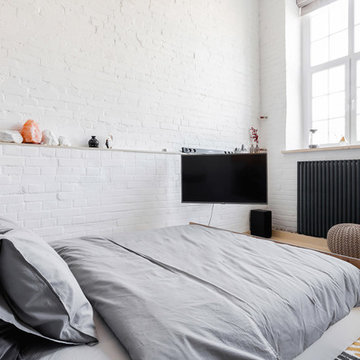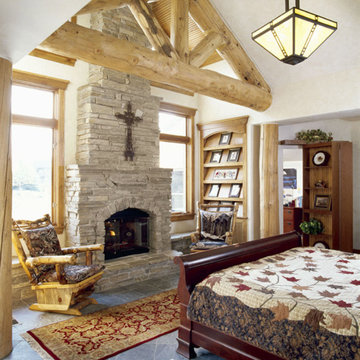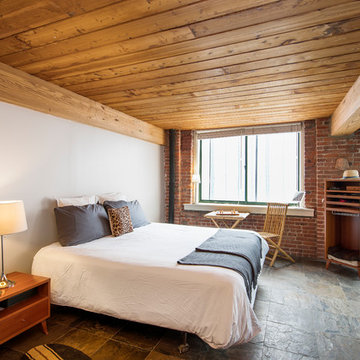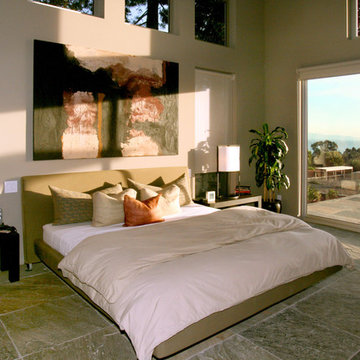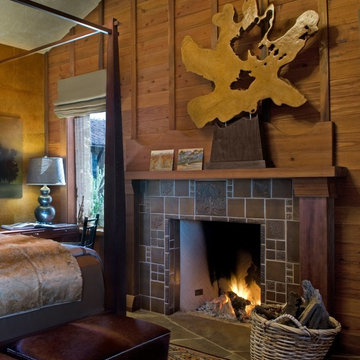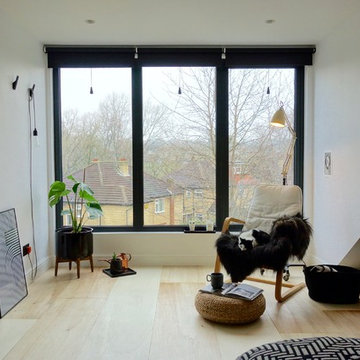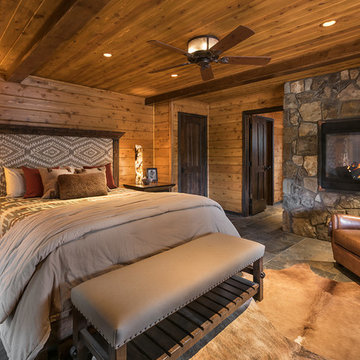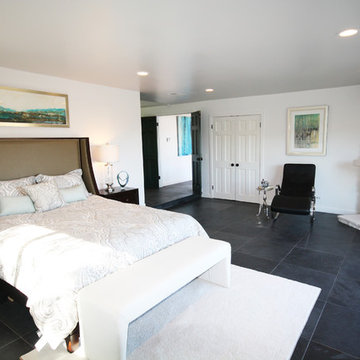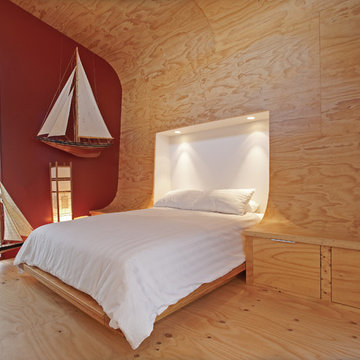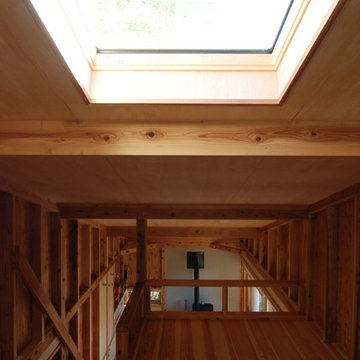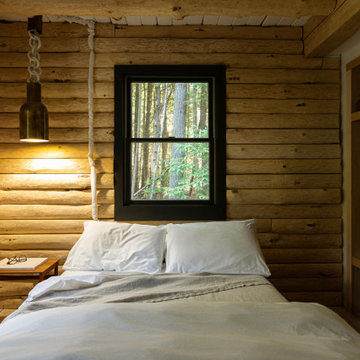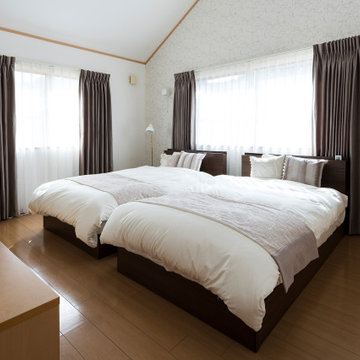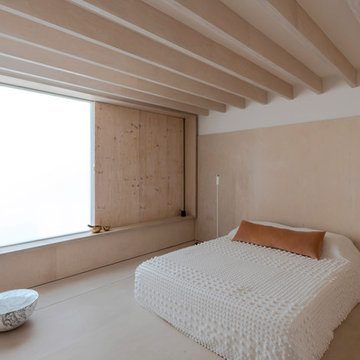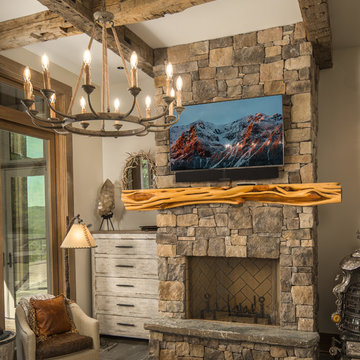Bedroom Design Ideas with Plywood Floors and Slate Floors
Refine by:
Budget
Sort by:Popular Today
141 - 160 of 1,489 photos
Item 1 of 3
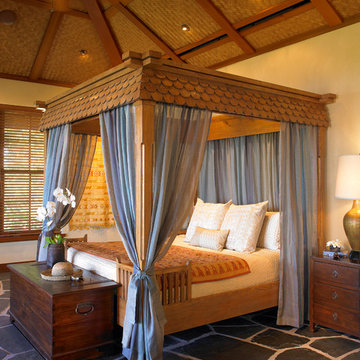
This is an interior design project by Dara Rosenfeld Design http://www.houzz.com/pro/drosenfeld/dara-rosenfeld-design.
The bedroom of this Big Island residence is full of light and height.
John Sutton Photography
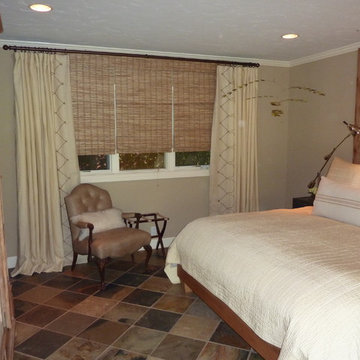
Add in the grass woven shades, slate floor, vintage grainsack pillow. What a relaxing retreat with earthy texture to bring Napa Valley's rustic sophistication into this space.
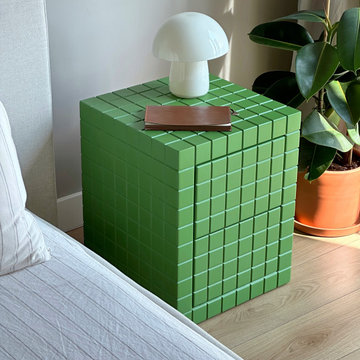
Handmade Product
Size: 40X40X50h
Weight: 20 kg
Material: Wood
Using Area: Interior
Delivery: A month
Production in the color you want
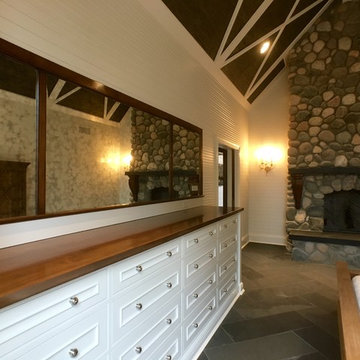
LOWELL CUSTOM HOMES http://lowellcustomhomes.com - Master Bedroom with FLOOR-TO-CEILING STONE FIREPLACE, 12 x 36 Slate floor tile laid on Herringbone Pattern. Custom built-in cabinet serves as a dresser with multiple drawers in a custom paint finish with antique mirror above.
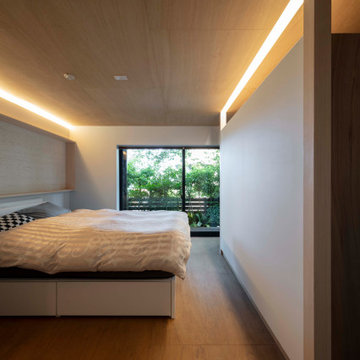
天井にプロジェクターをつけて壁はスクリーンクロス仕上げに。小さなシアタールームにもなります。壁の裏側はウォークインクロゼットになっています。
photo:Shigeo Ogawa
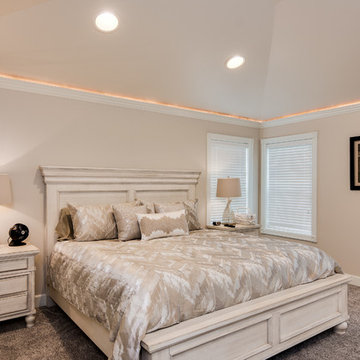
A traditional style home brought into the new century with modern touches. the space between the kitchen/dining room and living room were opened up to create a great room for a family to spend time together rather it be to set up for a party or the kids working on homework while dinner is being made. All 3.5 bathrooms were updated with a new floorplan in the master with a freestanding up and creating a large walk-in shower.
Bedroom Design Ideas with Plywood Floors and Slate Floors
8
