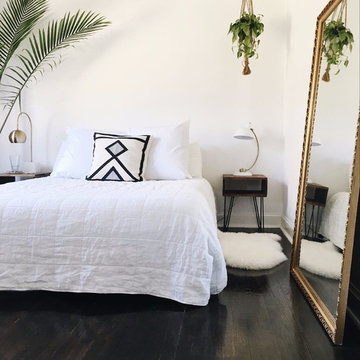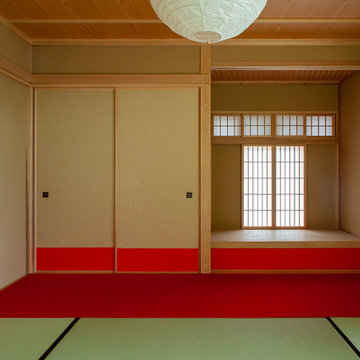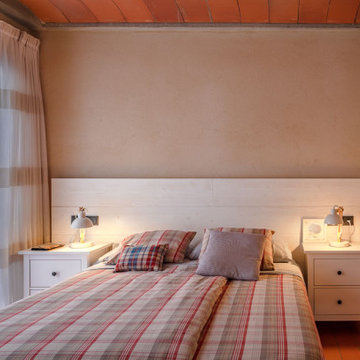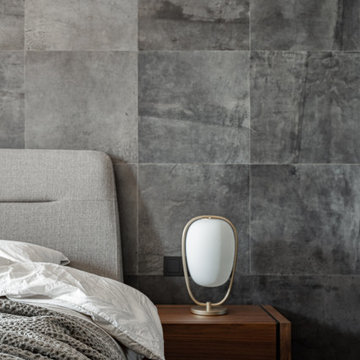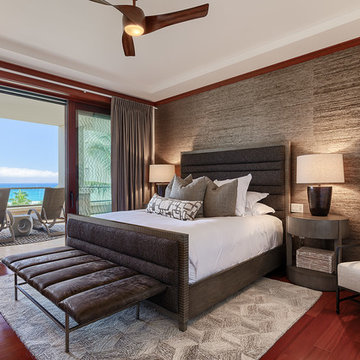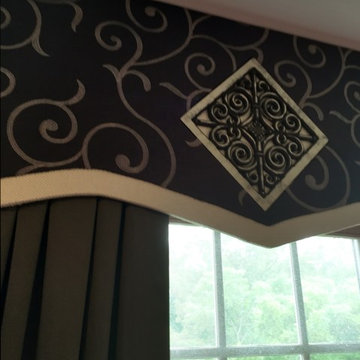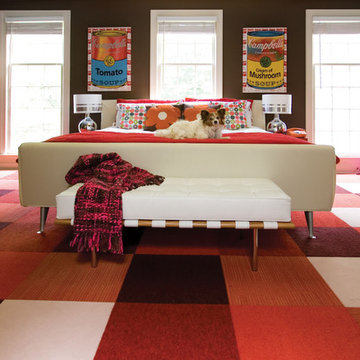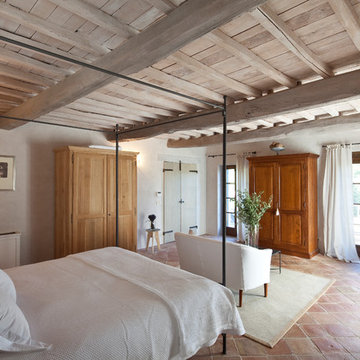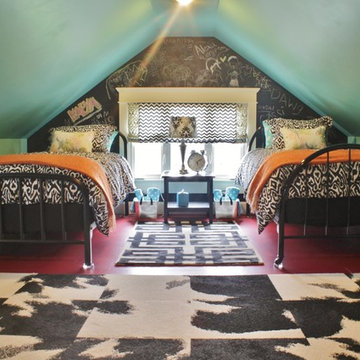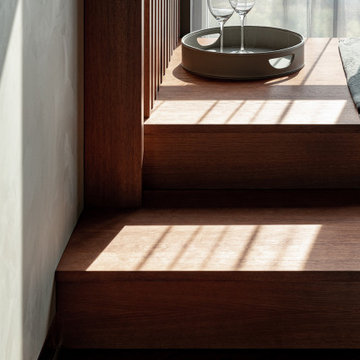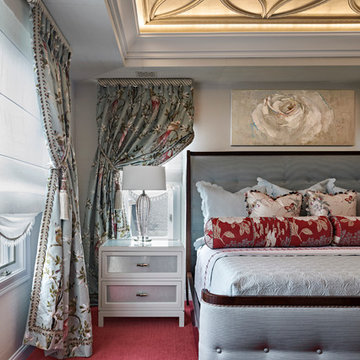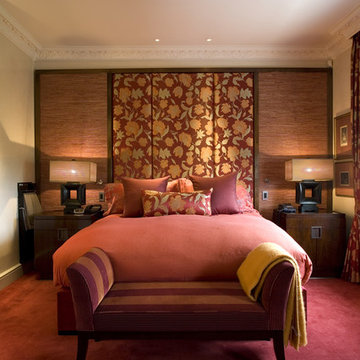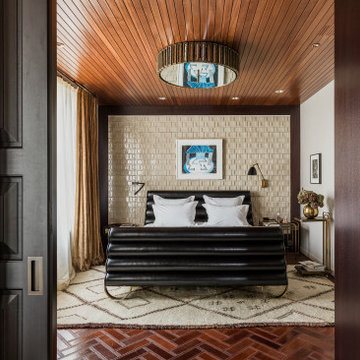Bedroom Design Ideas with Red Floor
Refine by:
Budget
Sort by:Popular Today
21 - 40 of 551 photos
Item 1 of 2
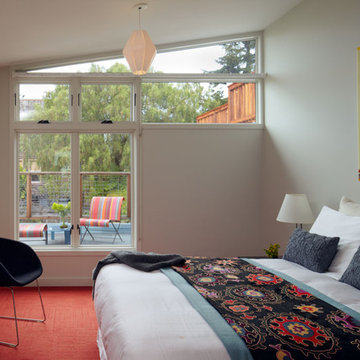
The composition of the large north-facing master bedroom window system provides visual access to the out-of-doors while screening views from adjacent neighbors.
Photographer: Bruce Damonte
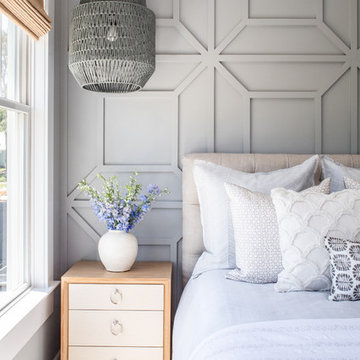
Photographed by Robert Radifera Photography
Styled and Produced by Stylish Productions
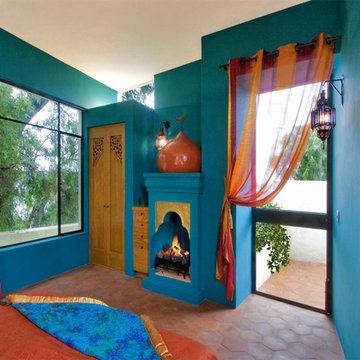
Nestled into the quiet middle of a block in the historic center of the beautiful colonial town of San Miguel de Allende, this 4,500 square foot courtyard home is accessed through lush gardens with trickling fountains and a luminous lap-pool. The living, dining, kitchen, library and master suite on the ground floor open onto a series of plant filled patios that flood each space with light that changes throughout the day. Elliptical domes and hewn wooden beams sculpt the ceilings, reflecting soft colors onto curving walls. A long, narrow stairway wrapped with windows and skylights is a serene connection to the second floor ''Moroccan' inspired suite with domed fireplace and hand-sculpted tub, and "French Country" inspired suite with a sunny balcony and oval shower. A curving bridge flies through the high living room with sparkling glass railings and overlooks onto sensuously shaped built in sofas. At the third floor windows wrap every space with balconies, light and views, linking indoors to the distant mountains, the morning sun and the bubbling jacuzzi. At the rooftop terrace domes and chimneys join the cozy seating for intimate gatherings.
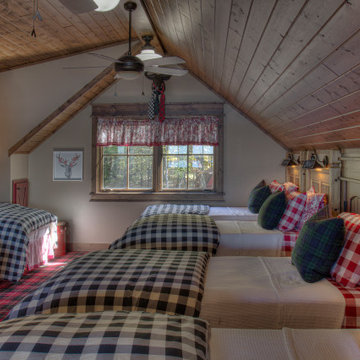
Cabin Bunk Room with Plaid Carpet, Wood Ceilings, and Gingham Bedding
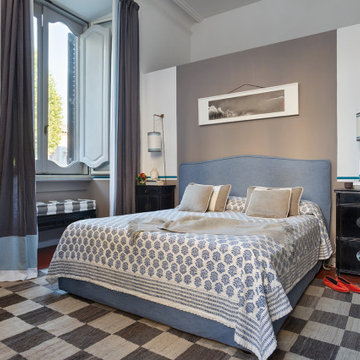
La camera da letto e caratterizzata dai toni azzurri e grigio tortora. Stile ecelettico che mischia elementi indiani, cinesi, Italiani.
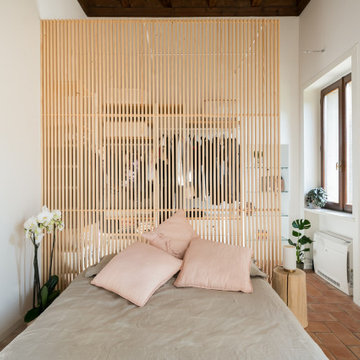
Camera da Letto, con testata in listelli di legno. A lato del letto il Ceppo di Alf DaFrè adibito a comodino. Lampada da comodino, "Bugia" di Davide Groppi.
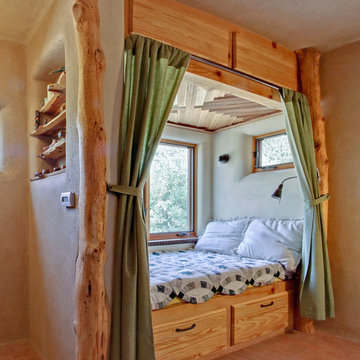
Reading nook in the main bedroom. Custom wood work made from wood salvaged from the site and milled.
A design-build project by Sustainable Builders llc of Taos NM. Photo by Thomas Soule of Sustainable Builders llc. Visit sustainablebuilders.net to explore virtual tours of this and other projects.
Bedroom Design Ideas with Red Floor
2
