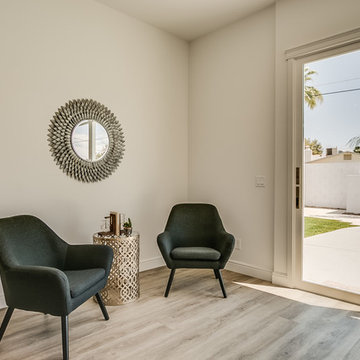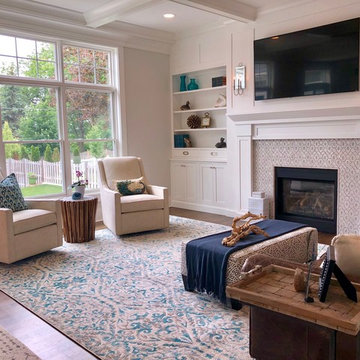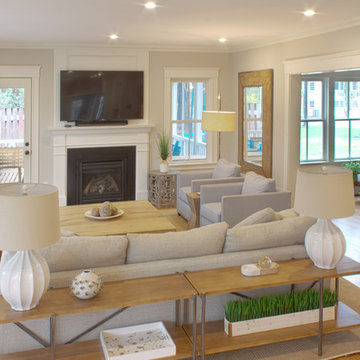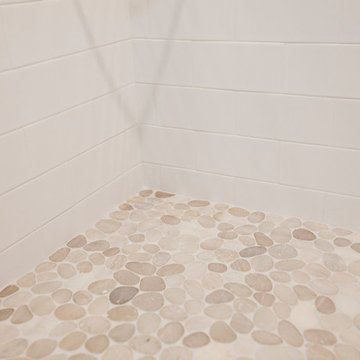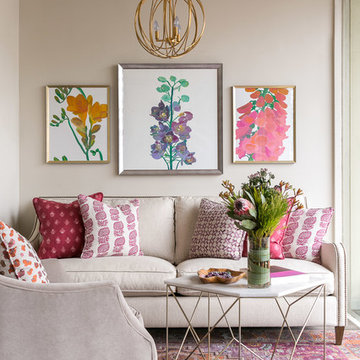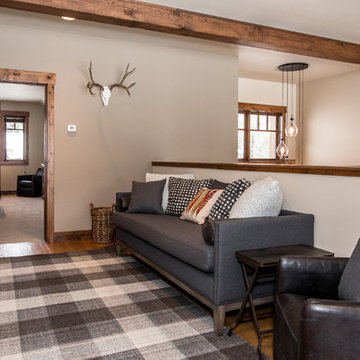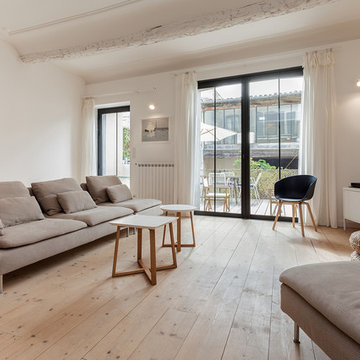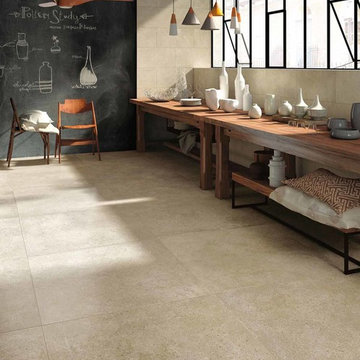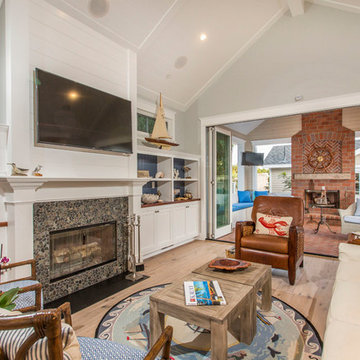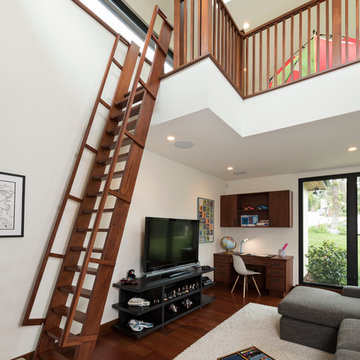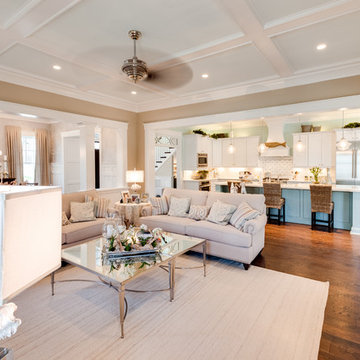Beige Family Room Design Photos
Refine by:
Budget
Sort by:Popular Today
81 - 100 of 4,200 photos
Item 1 of 3

The large open room was divided into specific usage areas using furniture, a custom made floating media center and a custom carpet tile design. The basement remodel was designed and built by Meadowlark Design Build in Ann Arbor, Michigan. Photography by Sean Carter
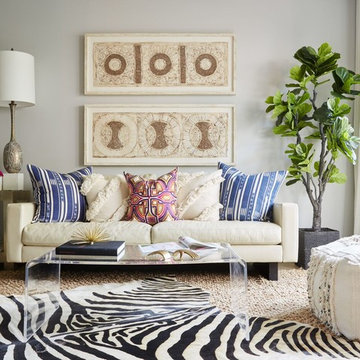
Stephen Karlisch // This lakeside home was completely refurbished inside and out to accommodate 16 guests in a stylish, hotel-like setting. Owned by a long-time client of Pulp, this home reflects the owner's personal style -- well-traveled and eclectic -- while also serving as a landing pad for her large family. With spa-like guest bathrooms equipped with robes and lotions, guest bedrooms with multiple beds and high-quality comforters, and a party deck with a bar/entertaining area, this is the ultimate getaway.
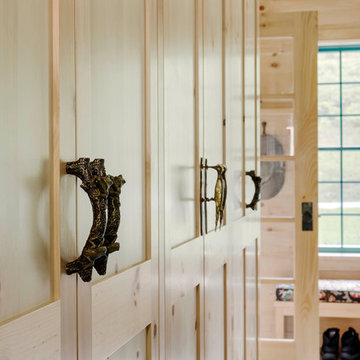
A ground floor mudroom features a center island bench with lots storage drawers underneath. This bench is a perfect place to sit and lace up hiking boots, get ready for snowshoeing, or just hanging out before a swim. Surrounding the mudroom are more window seats and floor-to-ceiling storage cabinets made in rustic knotty pine architectural millwork. Down the hall, are two changing rooms with separate water closets and in a few more steps, the room opens up to a kitchenette with a large sink. A nearby laundry area is conveniently located to handle wet towels and beachwear. Woodmeister Master Builders made all the custom cabinetry and performed the general contracting. Marcia D. Summers was the interior designer. Greg Premru Photography
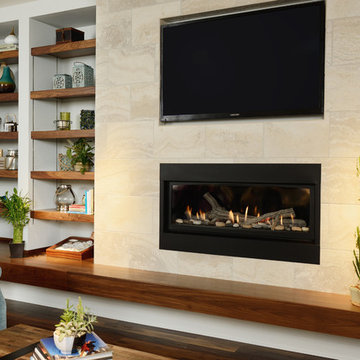
The focal point wall was carefully planned with a wide fireplace in the center and a beautiful, thick walnut floating bench in front of it and carrying all the way to the wall on the left- adding an unexpected asymmetry to the space. The left side mimics the walnut floating shelves to display the family’s photos and accessories. The entire fireplace wall is surrounded with a cream and beige, neutral tile laid in a horizontal brick pattern. The large flat screen is carefully inset framed above the fireplace and this wall has become a contemporary pop for this room and home; perfectly opposing the farmhouse kitchen on the opposite wall. Designed and built by Terramor Homes in Raleigh, NC.
Photography: M. Eric Honeycutt
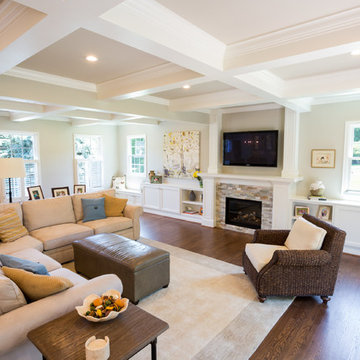
The homeowners were looking to create an open floor plan between the kitchen, great room and previously closed den area. Once the wall was removed and the den completely opened, Decor and You worked with the remodeler to revise the kitchen design to include this additional space.
In the great room, we provided input on the layout of the coffered ceilings and also on the custom built-ins surrounding the fireplace.
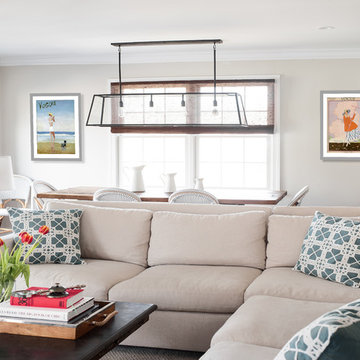
built ins xdash albert rug xdining table xsectional xSerena and Lily chairs xwindows built in xrevere pewter xwhite chair xcoral pillow xturquoise pillows xlarge wall clock xFloor Pillows & Poufs xwoven wooden blinds xsquare coffee table xwindow seat xbuiilt in tv x
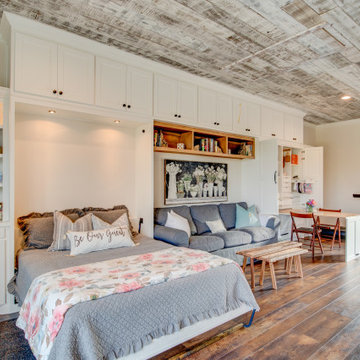
View with the murphy bed pulled down and made up for guests to enjoy! The custom cabinets were carefully planned to incorporate all the items our clients needed, focusing on function and aesthetic.
Beige Family Room Design Photos
5
