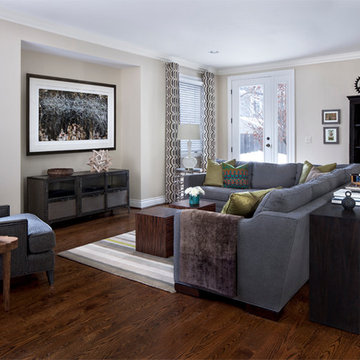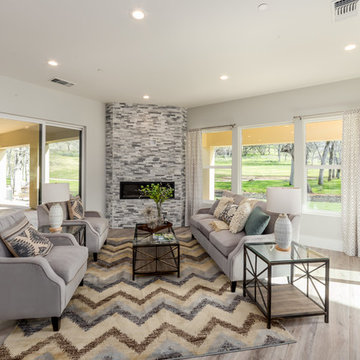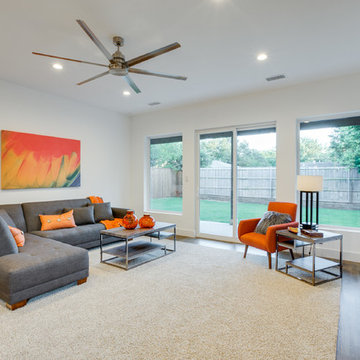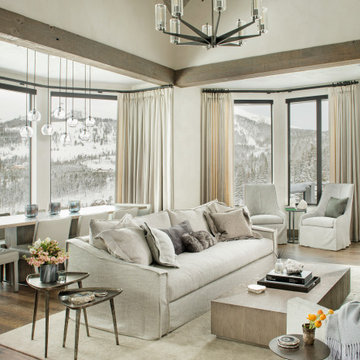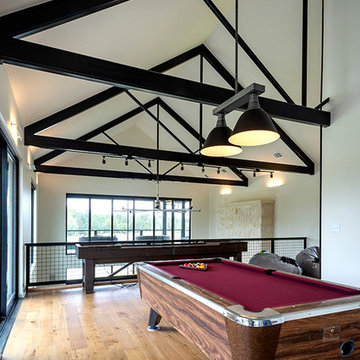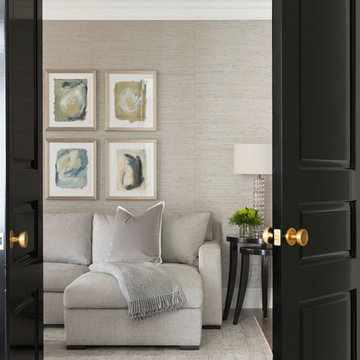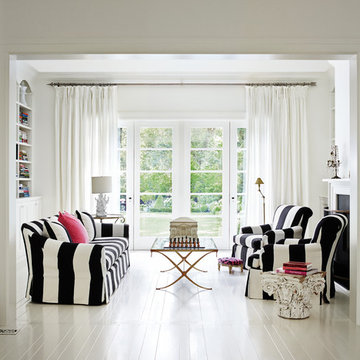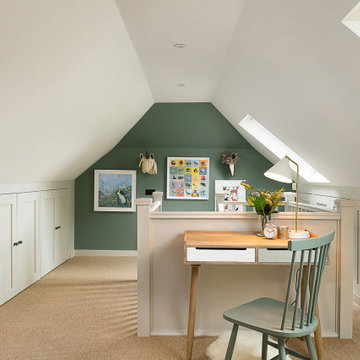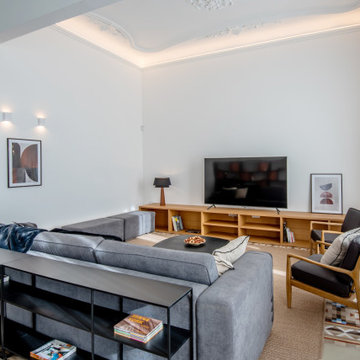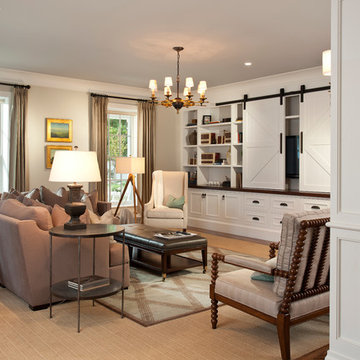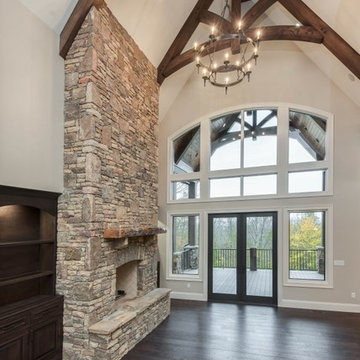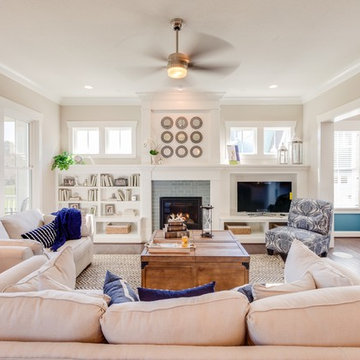Beige Family Room Design Photos
Refine by:
Budget
Sort by:Popular Today
101 - 120 of 4,200 photos
Item 1 of 3
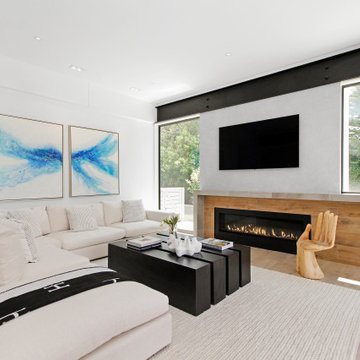
This beautiful Westport home staged by BA Staging & Interiors is almost 9,000 square feet and features fabulous, modern-farmhouse architecture. Our staging selection was carefully chosen based on the architecture and location of the property, so that this home can really shine.

Formal Living Room converted into a game room with pool table and contemporary furniture. Chandelier, Floor Lamp and Decorative Table Lamps complete the modern makeover. White linen curtains hang full height from the white painted wood ceiling.
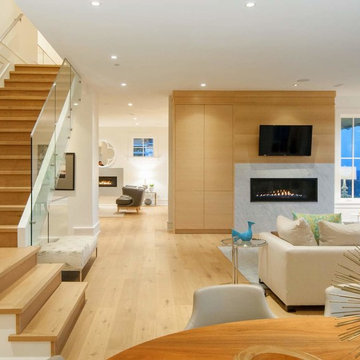
Open floor plan eat in kitchen / family room with Marvin 4 panel gliding glass wall overlooking the Navasink river in Red Bank NJ. Light hardwood floors with light gray walls and white trim. Gray cabinets with Stainless appliances. White granite countertops with stainless undermount sink. Wolf 6 burner range with hood. Modern gas fireplace with gray marble surround. Wall mounted flat screen TV. wood staircase with glass railing and custom woodwork. Photos by Gambrick. www.gambrick.com
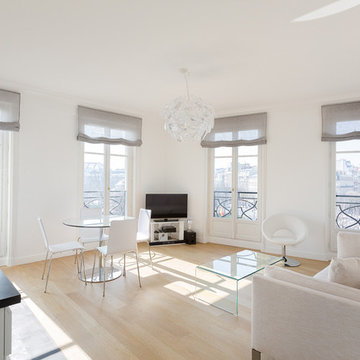
la priorité est donnée aux vues exceptionnelles qui "habillent" l'appartement.
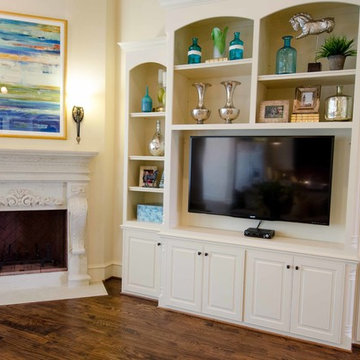
I love how a piece of art can inspire an entire room. This was the art I based the entire bookshelf off of. MY goal was the mix metals and colors throughout to give us a wonderfully balanced built in.
Photo by Kevin Twitty

The alcove and walls without stone are faux finished with four successively lighter layers of plaster, allowing each of the shades to bleed through to create weathered walls and a texture in harmony with the stone. The tiles on the alcove wall are enhanced with embossed leaves, adding a subtle, natural texture and a horizontal rhythm to this focal point.
A custom daybed is upholstered in a wide striped tone-on-tone ecru linen, adding a subtle vertical effect. Colorful pillows add a touch of whimsy and surprise.
Photography Memories TTL
Beige Family Room Design Photos
6
