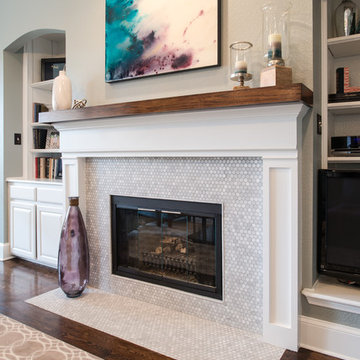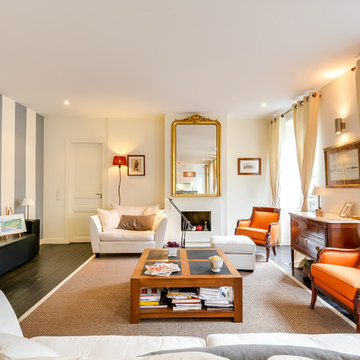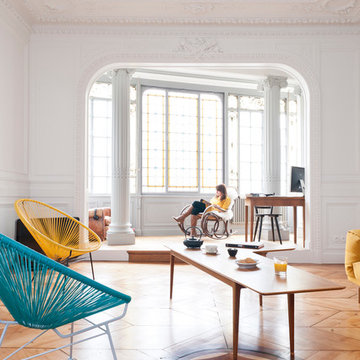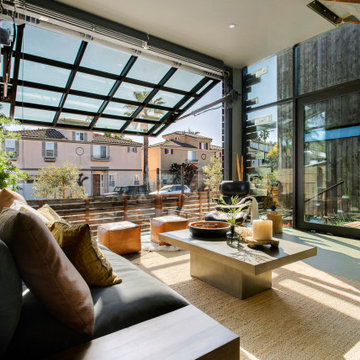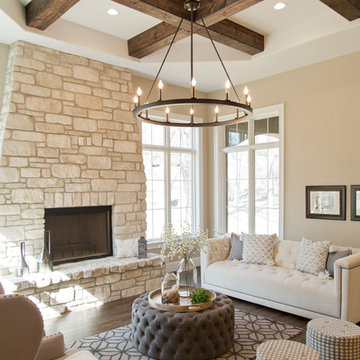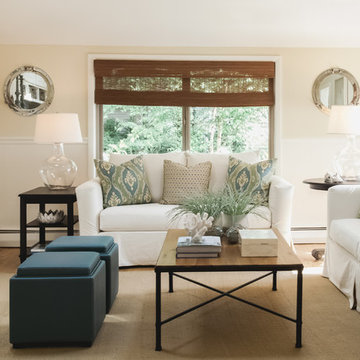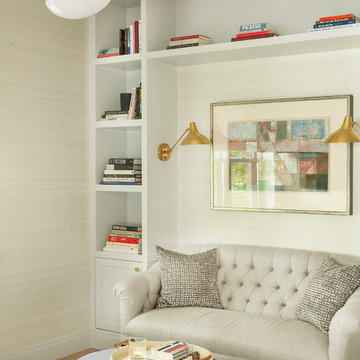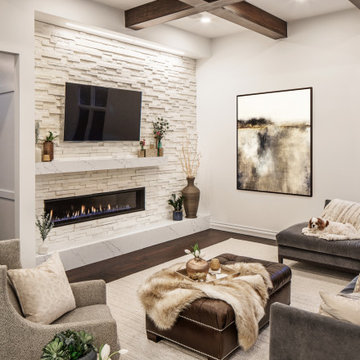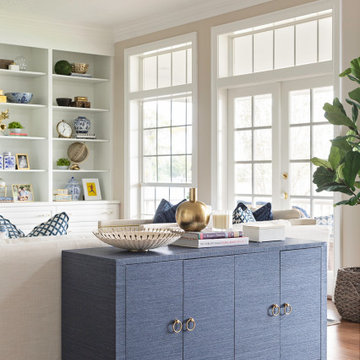Beige Family Room Design Photos
Refine by:
Budget
Sort by:Popular Today
121 - 140 of 4,200 photos
Item 1 of 3

Our newest model home - the Avalon by J. Michael Fine Homes is now open in Twin Rivers Subdivision - Parrish FL
visit www.JMichaelFineHomes.com for all photos.
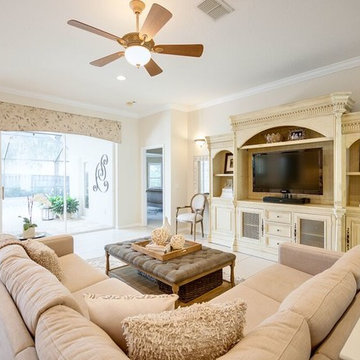
This neutral family room is open to the kitchen and the front entry. In order to give a feeling of separation, we used a large sectional sofa. The table located behind the sofa is the first thing you see when entering from the front door.
The large entertainment center gives the room prominence and a much needed focal point.
Morning sunlight streams in through the sliding glass doors. The homeowner wanted minimal window coverings so a cornice was used which houses a honeycomb shade. The shade is hidden from view when not in use.
Simply Elegant Interiors, Tampa.
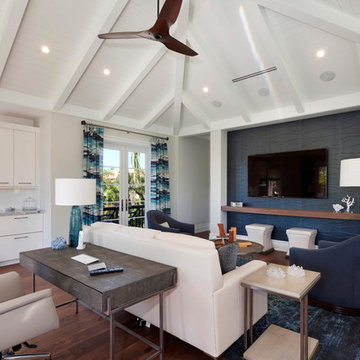
Casual, contemporary above-garage living room with custom Romo drapery, textured blue accent wallpaper, and kitchen.
Photography by ibi Designs
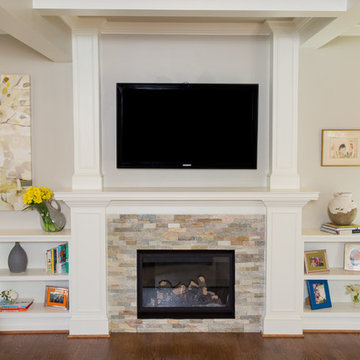
The homeowners were looking to create an open floor plan between the kitchen, great room and previously closed den area. Once the wall was removed and the den completely opened, Decor and You worked with the remodeler to revise the kitchen design to include this additional space.
In the great room, we provided input on the layout of the coffered ceilings and also on the custom built-ins surrounding the fireplace.
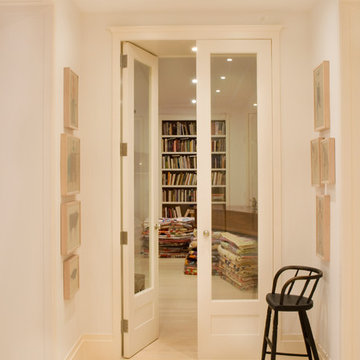
A series of elegant tall French doors connect the public rooms. Here the T-shaped Entry/ Gallery connects with the Living Room, where additional French doors along the window wall create a light and airy flow from room to room.
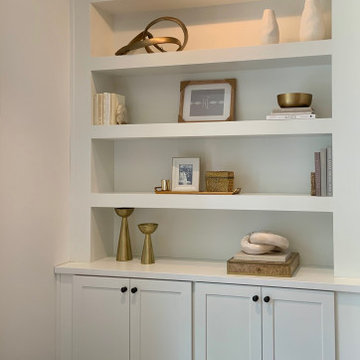
Custom built "built-in" shelving units on each side of fireplace with oil bronze library lights to add accent lighting and showoff staged shelves using materials such as woods, metals, ceramic adding in coffee table books and other personal mementos

Open Concept Great Room and Kitchen Design, vaulted ceiling with rustic timber trusses.
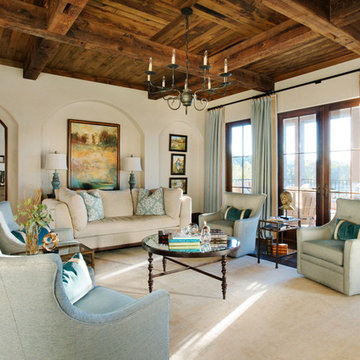
Family room with reclaimed wood ceilings, 8 inch wood floors, triple arches, iron chandelier, doors and windows overlooking pool and golf course
Beige Family Room Design Photos
7

