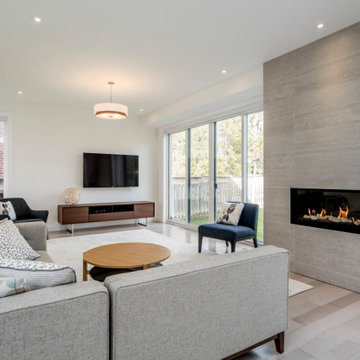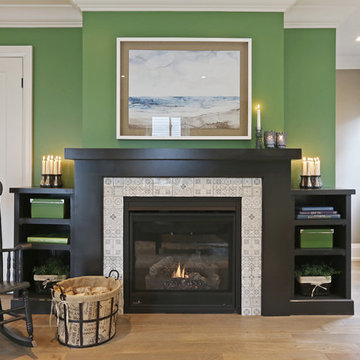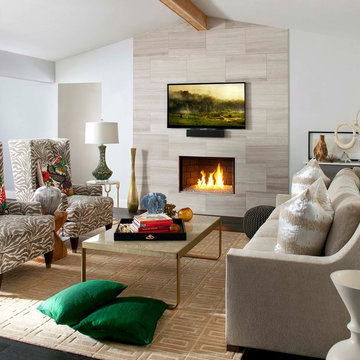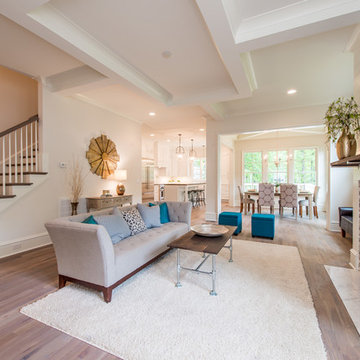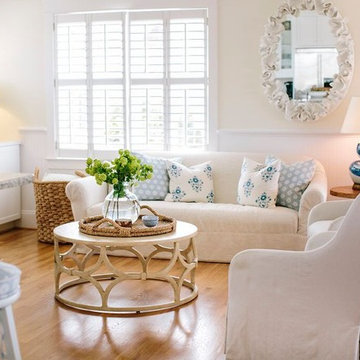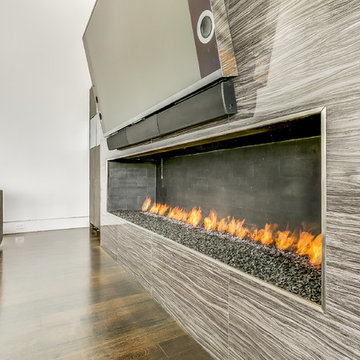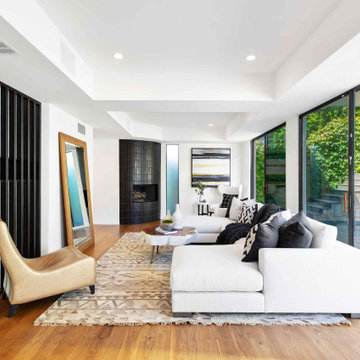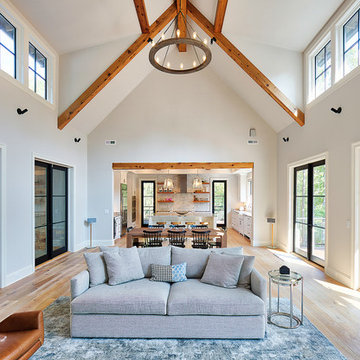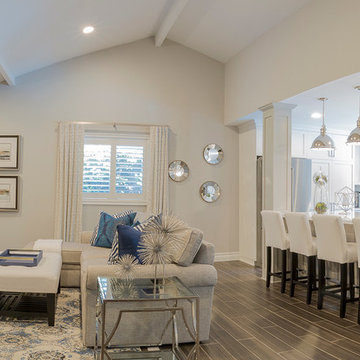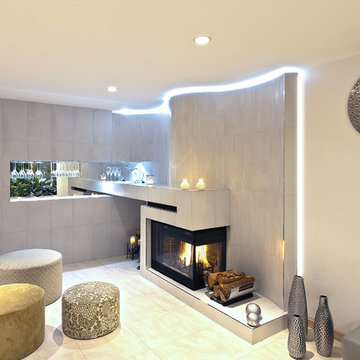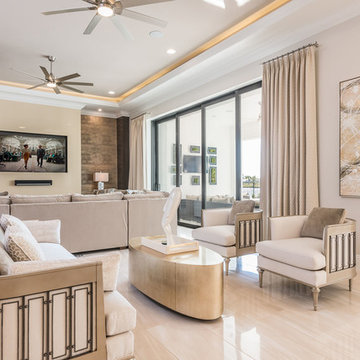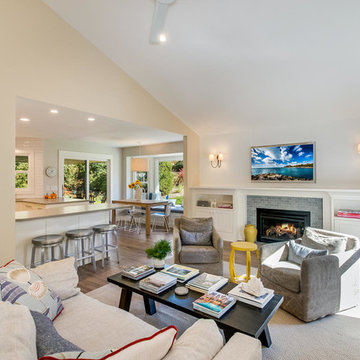Beige Family Room Design Photos with a Tile Fireplace Surround
Refine by:
Budget
Sort by:Popular Today
241 - 260 of 1,188 photos
Item 1 of 3
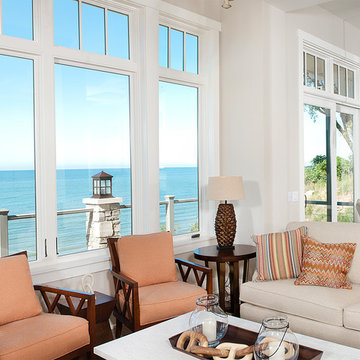
This beautiful shaker home would sit comfortably on many sites, particularly those with a view. The main floor offers a wide variety of inviting areas to gather, including a large combined kitchen, dining, and living area, a cozy hearth room, and an expansive deck off the back of the house. Two separate upper levels provide space for sleeping, the quarters above the garage acting as a guest apartment. Extra bunk beds, billiards, seating areas and access to more outdoor living can be found on the lower level, making entertaining easy.
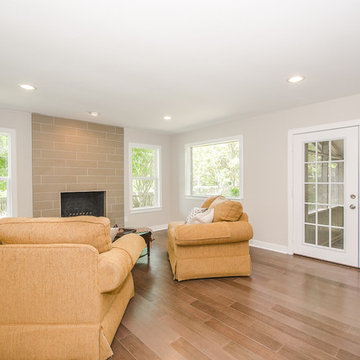
An old sliding door was replaced with a double French door that leads to the screened porch. Windows were installed on each side of the fireplace to provide views to the park beyond. The fireplace was clad in ceramic tile. Flooring is engineered hardwood.
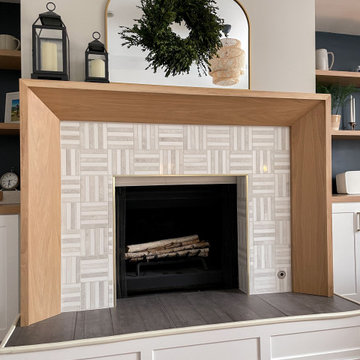
⇨ Swipe to see the transformation of this stunning custom fireplace ⇨
Trim Tech Designs artisans upgraded this fireplace to include a natural stained white oak mantlepiece and painted white maple base.
Whether you’re improving an existing space or starting from scratch, our designers can help make your dream project a reality!
Tile: @greatwesternflooring
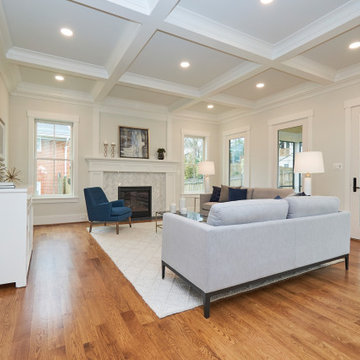
This family room has lots of windows letting in light. The patio door opens to a screened porch with floor to ceiling screening.
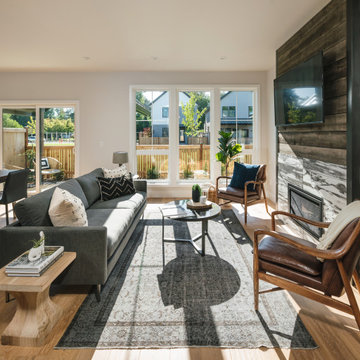
Modern Farmhouse with luxury finishes. The rustic elements pair nicely with the soft colors and texture to create a warm welcoming presence.
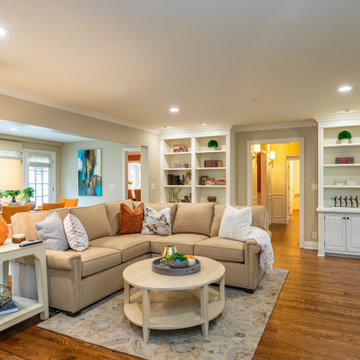
We removed some odd walls between this room and the next, replaced the carpet with hardwood floors and added all new furnishings creating a more cohesive usable space to relax and lounge in
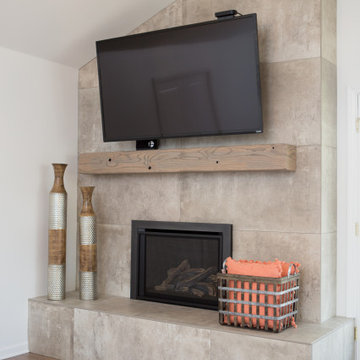
Custom fireplace and mantle in family room remodel located in Deerfield, IL.
Beige Family Room Design Photos with a Tile Fireplace Surround
13
