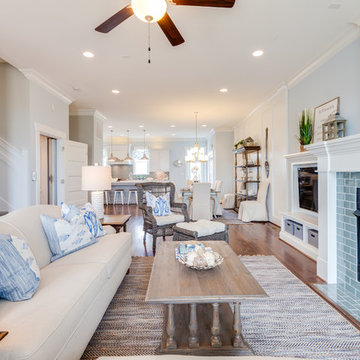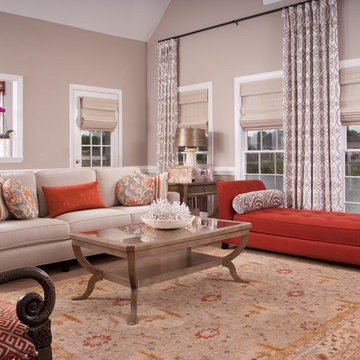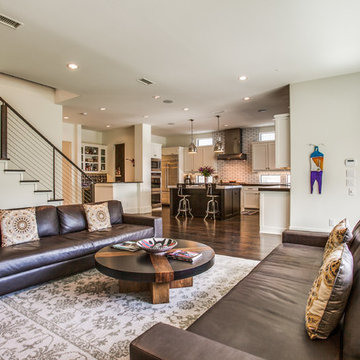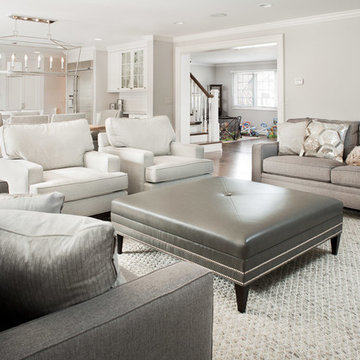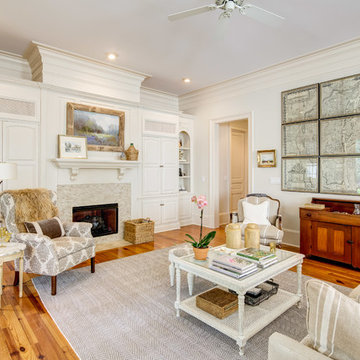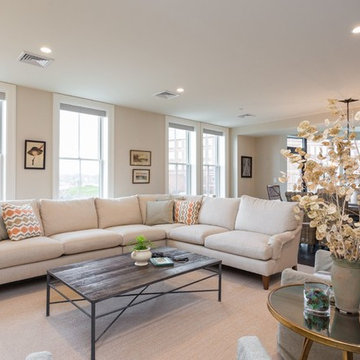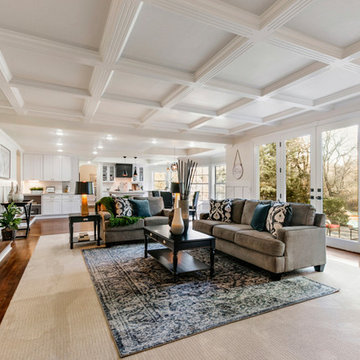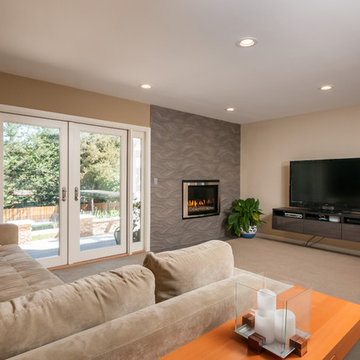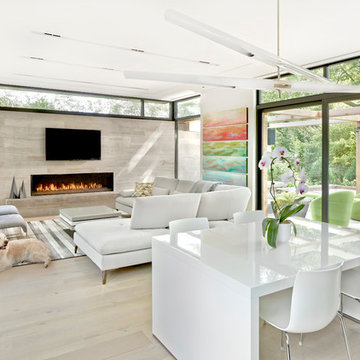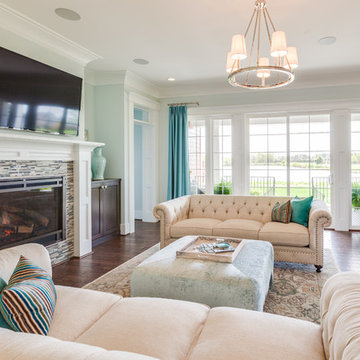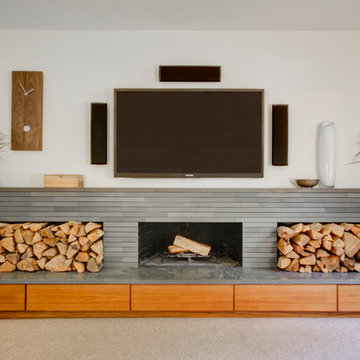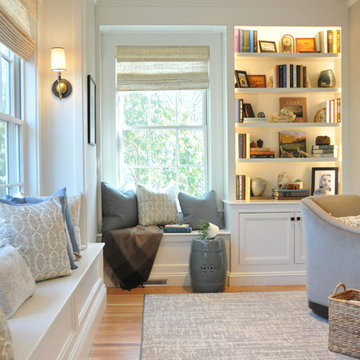Beige Family Room Design Photos with a Tile Fireplace Surround
Refine by:
Budget
Sort by:Popular Today
301 - 320 of 1,191 photos
Item 1 of 3

Samadhi Floor from The Akasha Collection:
https://revelwoods.com/products/857/detail
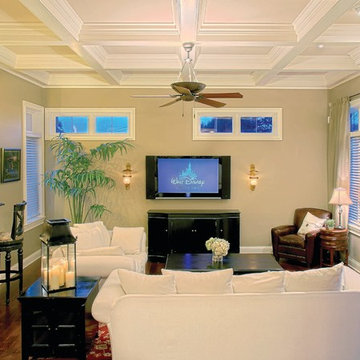
A custom home builder in Chicago's western suburbs, Summit Signature Homes, ushers in a new era of residential construction. With an eye on superb design and value, industry-leading practices and superior customer service, Summit stands alone. Custom-built homes in Clarendon Hills, Hinsdale, Western Springs, and other western suburbs.
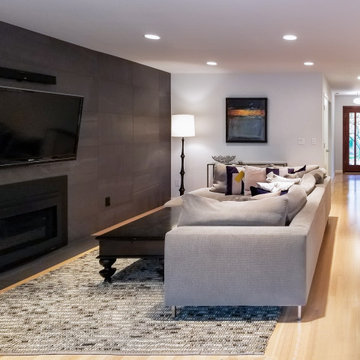
Comfortable family room and open dining space with floating oak credenza and table, sectional and large format tile feature wall with TV. This to the studs renovation made use of the original 1950s hardwood flooring, but everything else was updated and refreshed, including new windows and exterior doors.
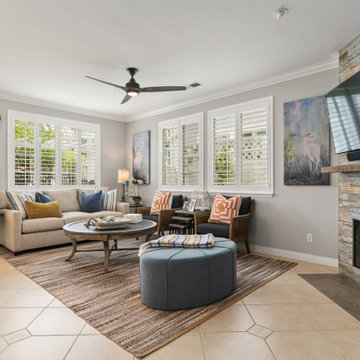
A warm and cozy family room with a coastal feel. A mix of textures and a few pops of color create this fabulous family room. The fireplace is a focal point with a wood looking tile in sand, grey and blue. The seating arrangement is flexible with a large ottoman that can be moved as needed. Neutrals ground the room with beachy blue and a few moments of orange to liven in up. The tables are reclaimed wood with the coffee table having an inlay of metal. Natural edge mirrors create an interesting grouping on the wall. Beautiful art work flanks the 2 shuttered windows.
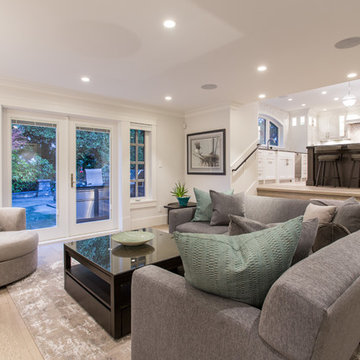
This cozy family room is adjacent to the kitchen and also separated from the kitchen by a 9' wide set of three stairs.
Custom millwork designed by McCabe Design & Interiors sets the stage for an inviting and relaxing space. The sectional was sourced from Lee Industries with sunbrella fabric for a lifetime of use. The cozy round chair provides a perfect reading spot. The same leathered black granite was used for the built-ins as was sourced for the kitchen providing continuity and cohesiveness. The mantle legs were sourced through the millwork to ensure the same spray finish as the adjoining millwork and cabinets.
Design features included redesigning the space to enlargen the family room, new doors, windows and blinds, custom millwork design, lighting design, as well as the selection of all materials, furnishings and accessories for this Endlessly Elegant Family Room.
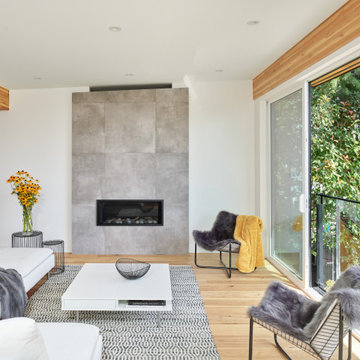
At roughly 1,600 sq.ft. of existing living space, this modest 1971 split level home was too small for the family living there and in need of updating. Modifications to the existing roof line, adding a half 2nd level, and adding a new entry effected an overall change in building form. New finishes inside and out complete the alterations, creating a fresh new look. The sloping site drops away to the east, resulting in incredible views from all levels. From the clean, crisp interior spaces expansive glazing frames the VISTA.
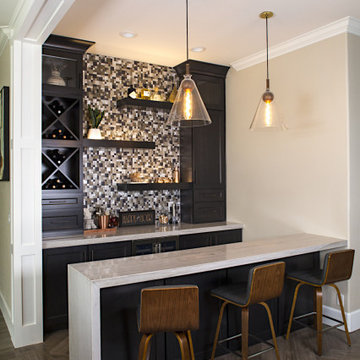
Made space for custom bar by removing wall in complete home remodel. Custom cabinets with aluminium tile backsplash and floating shelving. Quantize counter tops.
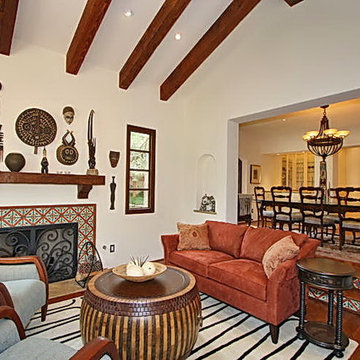
Vintage beams and fireplace mantle with the hand painted tiles on the fireplace create an inviting atmosphere for the music room/ parlor.
Beige Family Room Design Photos with a Tile Fireplace Surround
16
