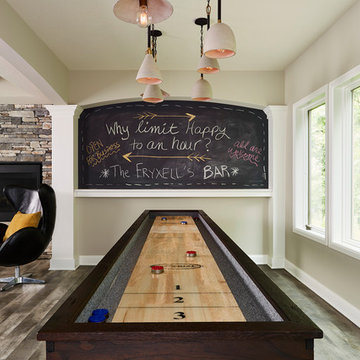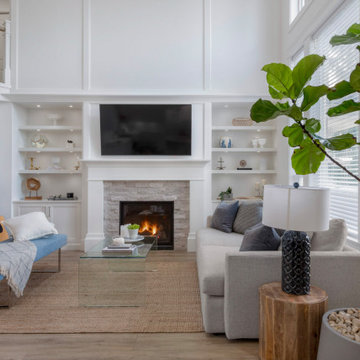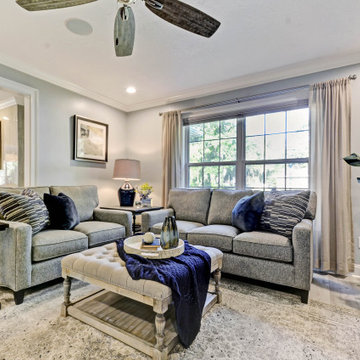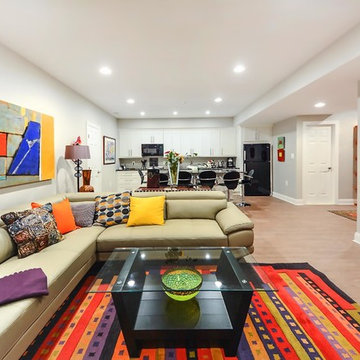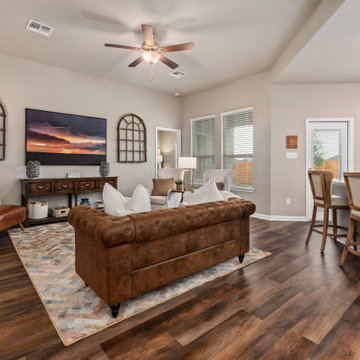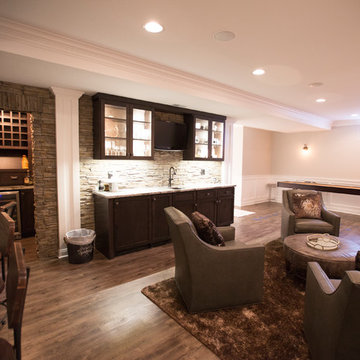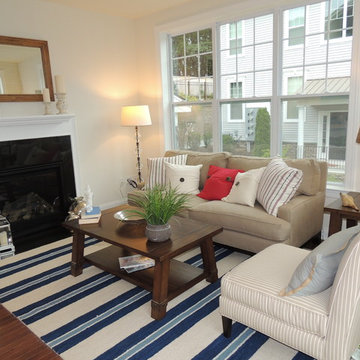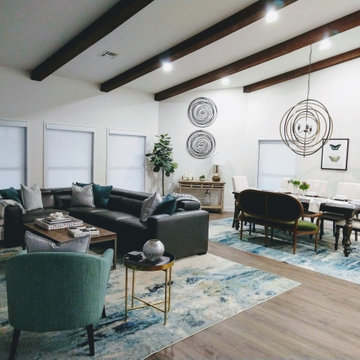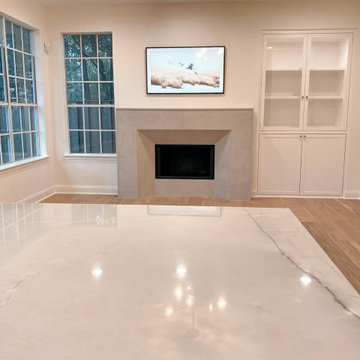Beige Family Room Design Photos with Vinyl Floors
Refine by:
Budget
Sort by:Popular Today
41 - 60 of 273 photos
Item 1 of 3
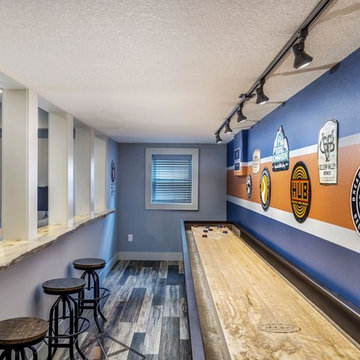
The game room is home to the shuffleboard and another live edge counter with viewing access to the TV.
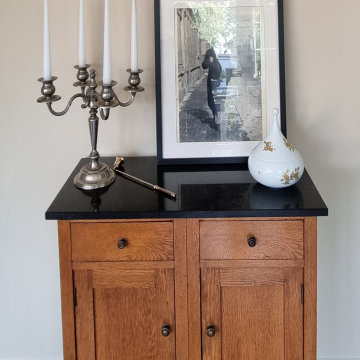
Erbstücke - Lieblingsmöbel erzeigen einen gemütlichen Charakter von Zuhause ankommen mit ganz viel Persönlichkeit.
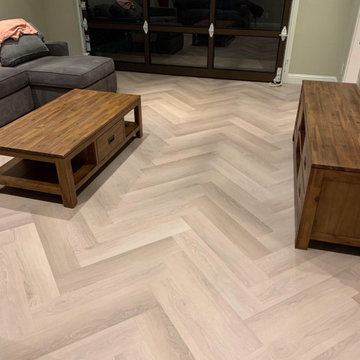
Herringbone is back! Traditionally, herringbone was always just in hardwood. Now, you can have it Luxury Vinyl and looks like the real deal. It's wonderful material as it is waterproof, scratch resistant and easy to care for.

Warm and inviting, open floor concept family space. Warm up with the white stacked stone, corner gas fireplace. Dining opens up to a large covered back patio.
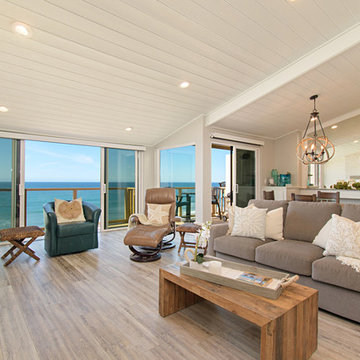
This gorgeous beach condo sits on the banks of the Pacific ocean in Solana Beach, CA. The previous design was dark, heavy and out of scale for the square footage of the space. We removed an outdated bulit in, a column that was not supporting and all the detailed trim work. We replaced it with white kitchen cabinets, continuous vinyl plank flooring and clean lines throughout. The entry was created by pulling the lower portion of the bookcases out past the wall to create a foyer. The shelves are open to both sides so the immediate view of the ocean is not obstructed. New patio sliders now open in the center to continue the view. The shiplap ceiling was updated with a fresh coat of paint and smaller LED can lights. The bookcases are the inspiration color for the entire design. Sea glass green, the color of the ocean, is sprinkled throughout the home. The fireplace is now a sleek contemporary feel with a tile surround. The mantel is made from old barn wood. A very special slab of quartzite was used for the bookcase counter, dining room serving ledge and a shelf in the laundry room. The kitchen is now white and bright with glass tile that reflects the colors of the water. The hood and floating shelves have a weathered finish to reflect drift wood. The laundry room received a face lift starting with new moldings on the door, fresh paint, a rustic cabinet and a stone shelf. The guest bathroom has new white tile with a beachy mosaic design and a fresh coat of paint on the vanity. New hardware, sinks, faucets, mirrors and lights finish off the design. The master bathroom used to be open to the bedroom. We added a wall with a barn door for privacy. The shower has been opened up with a beautiful pebble tile water fall. The pebbles are repeated on the vanity with a natural edge finish. The vanity received a fresh paint job, new hardware, faucets, sinks, mirrors and lights. The guest bedroom has a custom double bunk with reading lamps for the kiddos. This space now reflects the community it is in, and we have brought the beach inside.
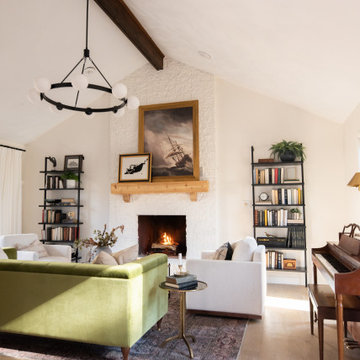
Cass Smith tackled a project to give her best friend a whole room makeover! Cass used Cali Vinyl Legends Laguna Sand to floor the space and bring vibrant warmth to the room. Thank you, Cass for the awesome installation!
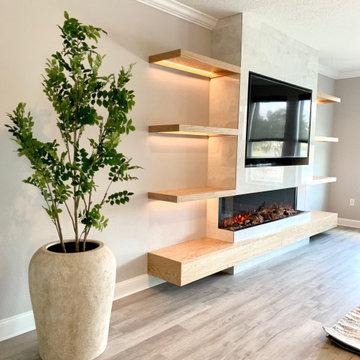
Completed wall unit with 3-sided fireplace with floating shelves and LED lighting.
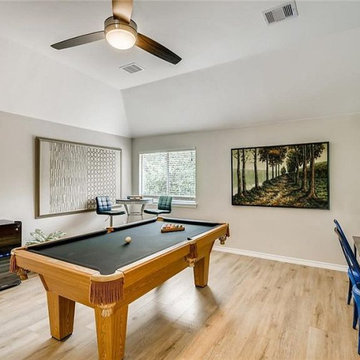
Open to kitchen, eat-in dining, this living room with views of backyard pool patio for indoor outdoor living perfect.
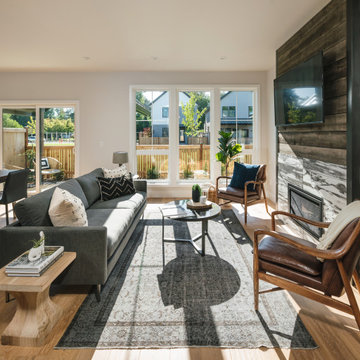
Modern Farmhouse with luxury finishes. The rustic elements pair nicely with the soft colors and texture to create a warm welcoming presence.
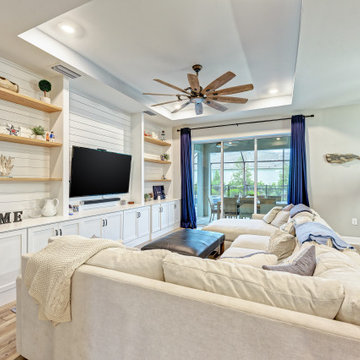
The Kristin Entertainment center has been everyone's favorite at Mallory Park, 15 feet long by 9 feet high, solid wood construction, plenty of storage, white oak shelves, and a shiplap backdrop.
Beige Family Room Design Photos with Vinyl Floors
3
