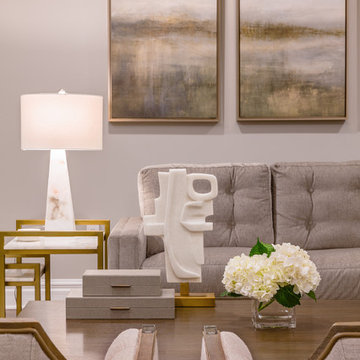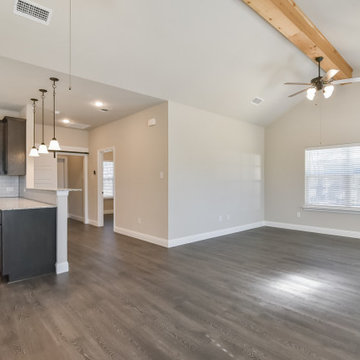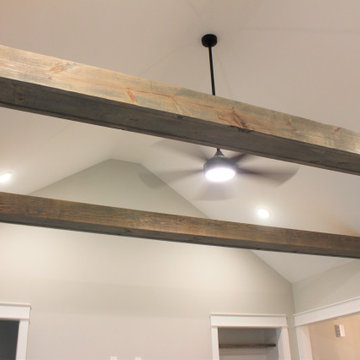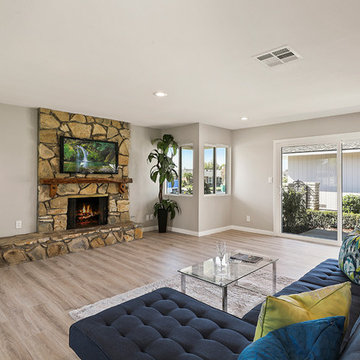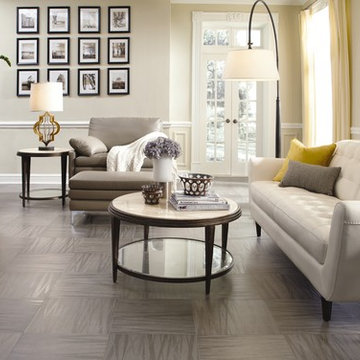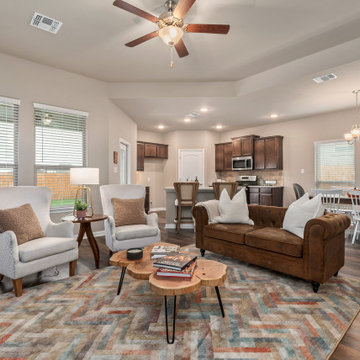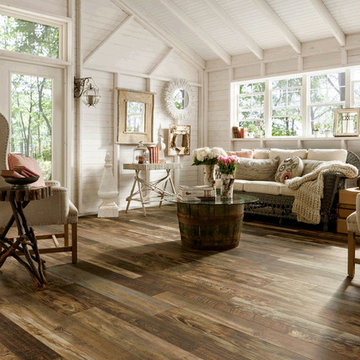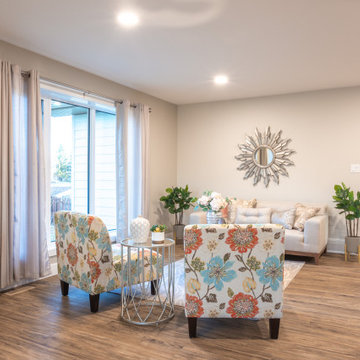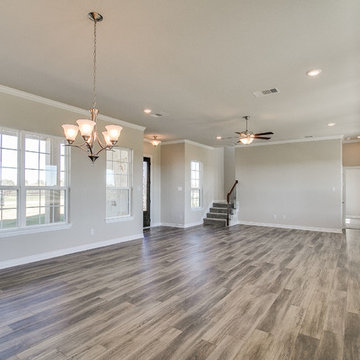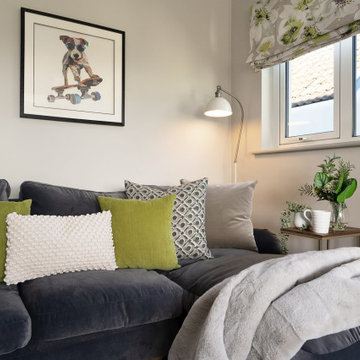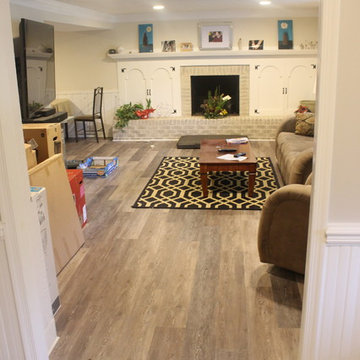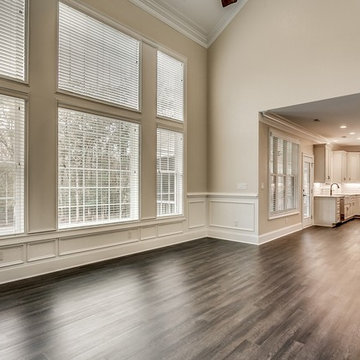Beige Family Room Design Photos with Vinyl Floors
Refine by:
Budget
Sort by:Popular Today
61 - 80 of 273 photos
Item 1 of 3
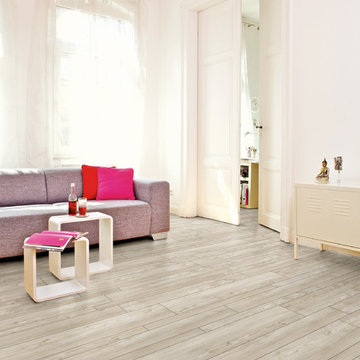
Eine besondere Dielencharakteristik schafft unsere Groutline Kollektion. Hierzu bietet PROJECT FLOORS sechs Dekore mit einer tiefen Fase und unterschiedlich breiten Planken an (je sechs Planken von jeder Breite pro VE). Die sogenannte Groutline Fase bzw. Profilfase wird bis in die Mittellage hineingefräst. Zusammen mit den verschieden breiten Planken ergibt sich ein rustikaler Look mit einem besonderen Touch.
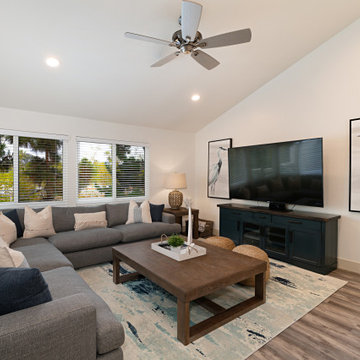
Comfortable family room in a remodeled beach rental near San Diego needed maximum seating for the space. Wanting a light, bright, and airy feeling was important for the owners to host and entertain guests.
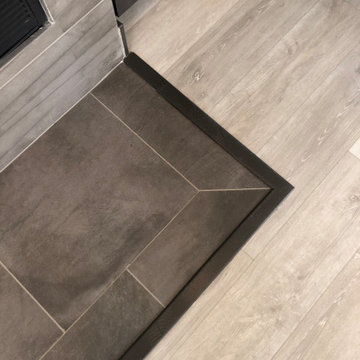
The use of high-end laminate doors and a complex grey/brown paint color have transformed dated built - in cabinets. Add in a 3D industrial-style tile to this fireplace and you have a family room you'll love for years to come.
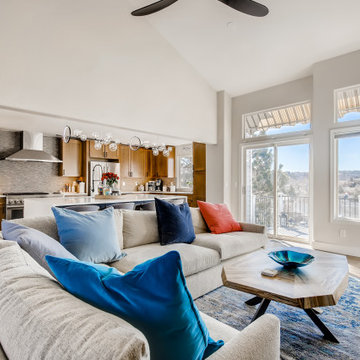
The common area is an open style from the kitchen.
The flooring is a sleek dark brown vinyl with a wooden panel look.
The walls are an eggshell white with paper white trim.
A modern styled kitchen with a white infinity countertop island and stainless steel appliances.
Bubble light fixtures are displayed over the island.
The cabinets are a soft brown with black metal handles with a white L shaped counter top.
The backsplash is a textured grey design.
Underneath the island there are cabinets in a black color with black metal handles.
The flooring is made of vinyl panels in a greyish brown color.
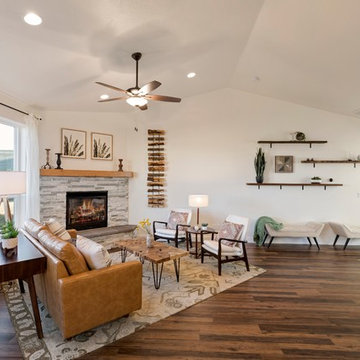
Warm and inviting, open floor concept family space. Warm up with the white stacked stone, corner gas fireplace. Dining opens up to a large covered back patio.
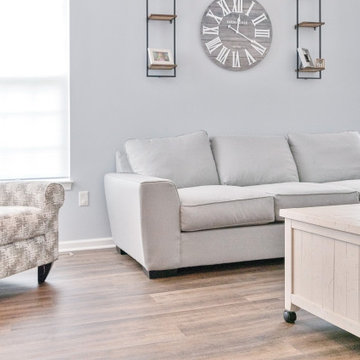
The Aquashield LVT is freshly installed. It brought this space to life. The LVT was installed throughout the entire first floor. It's waterproof and has the look and feel of real wood.
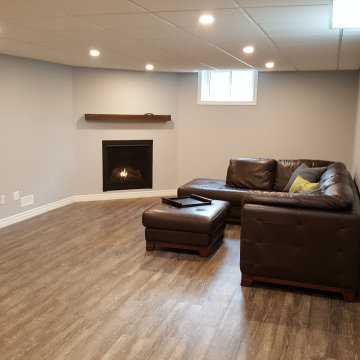
Here is the bright family room that includes a gas fireplace with a lovely stained mantel above.
Benjamin Moore 2127-60 Feather Gray
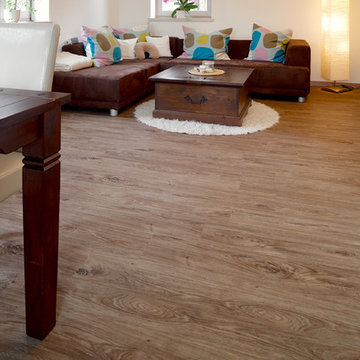
Die Designboden Kollektion floors@home von PROJECT FLOORS bietet Ihnen einen schönen, robusten und pflegeleichten Bodenbelag für Ihr Haus oder Ihre Wohnung. Unseren Vinylboden können Sie durchgehend in allen Räumen wie Wohn- und Schlafzimmer, Küche und Badezimmer verlegen. Mit über 100 verschiedenen Designs in Holz-, Stein-, Beton- und Keramik-Optik bietet PROJECT FLOORS Ihnen deutschlandweit die größte Auswahl an Designbodenbelägen an.
Beige Family Room Design Photos with Vinyl Floors
4
