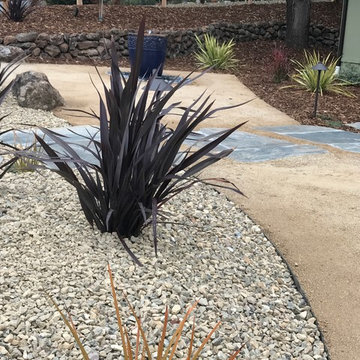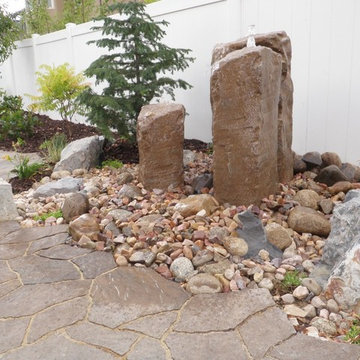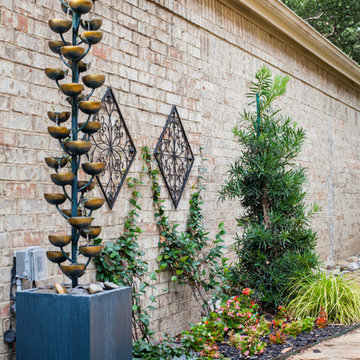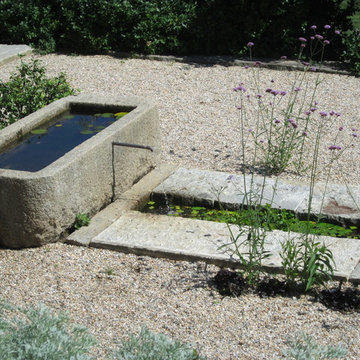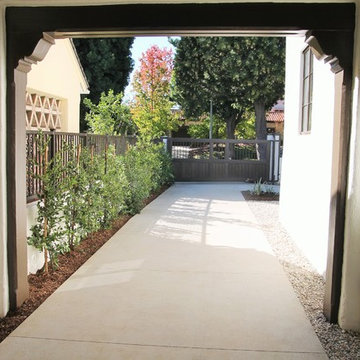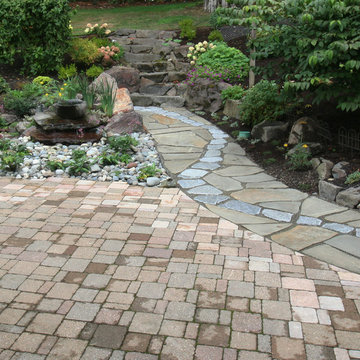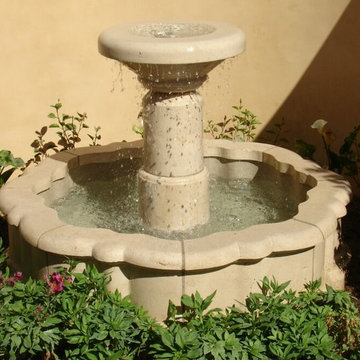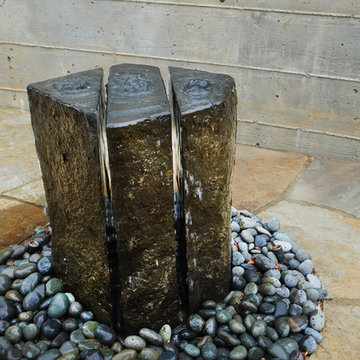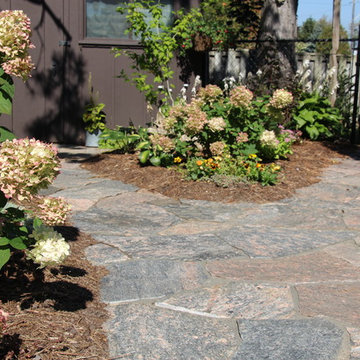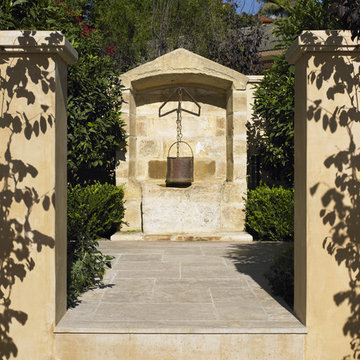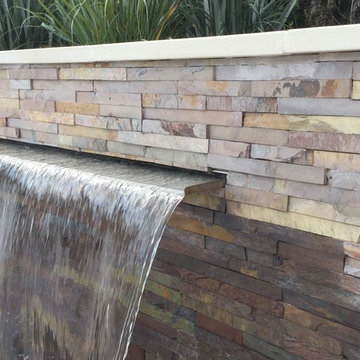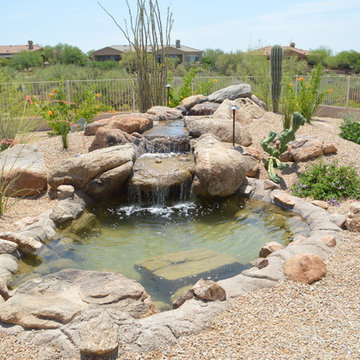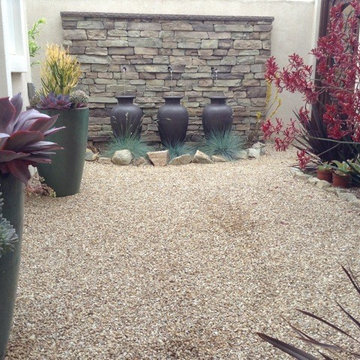Beige Garden Design Ideas with a Water Feature
Refine by:
Budget
Sort by:Popular Today
21 - 40 of 113 photos
Item 1 of 3
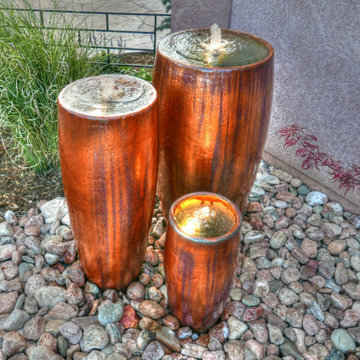
This water feature creates beautiful accent inside this courtyard. Water features are a beautiful way to add sound and movement to a landscape.
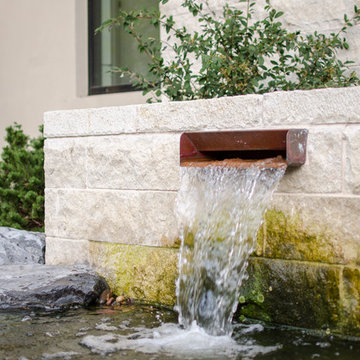
The topography of this large sprawling yard is highlighted with a dry creek bed flowing under a see through corridor of the house to the man made water feature/stream in the backyard.
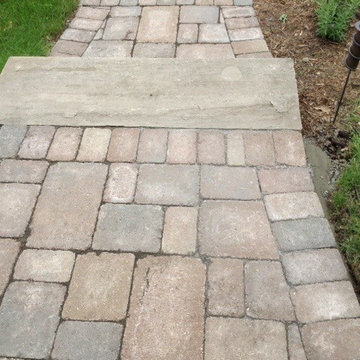
Our clients in Bloomfield Michigan wanted their old wooden steps replaced with something safe, sturdy and beautiful. We installed 35 natural guillotine cut stone steps each weighing over 200 lbs. To soften the slope we incorporated tumbled paver landings. Along with a stepping stone pathway to the dock we installed a tumbled block seating wall. Both sides were enhanced with lots of perennials to add color and interest. Landscape lighting was installed to add beauty and safety in the evenings.
Landforms Inc.
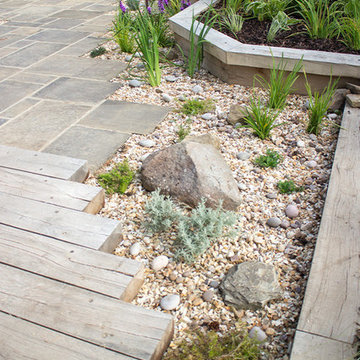
Nestled in the valley at the foot of Ilkley Moor this long, narrow garden was in desperate need of a makeover. Basically all that was there was a gently sloping lawn which led to the only real item of interest, a vegetable garden built by the client and framed by by a bespoke trellis.
There were also several large piles of reclaimed building materials left over from previous renovation projects that the clients were keen to incorporate into the new design. We were well supplied with Yorkstone flags and walling stone. There was an octagonal patio near the house that was to be retained and this was to inform the design of the rest of the garden.
We were reluctant to divide the garden up using the walling stone so decided to make it into a path. As you can see, this is essentially a drystone wall laid on it’s side. Also, as the garden was prone to waterlogging the path incorporates a land drain which feeds a bog garden further down the slope. Around ninety five percent of the reclaimed materials were used in the new garden, along with almost 40 tonnes of hardcore and 100 oak sleepers.
There is also a large summerhouse/potting shed/greenhouse, complete with green roof. Sedum plugs, grasses and perennials will be entirely cover the roof providing a habitat for numerous little critters.
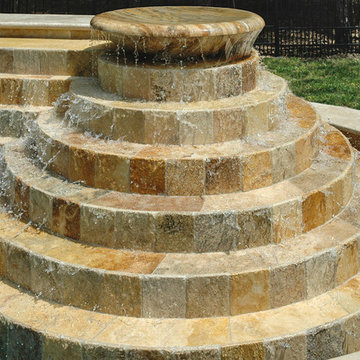
This beautiful water feature was created using natural stone. The bowl fountain top and the tile are both Imperial Travertine.
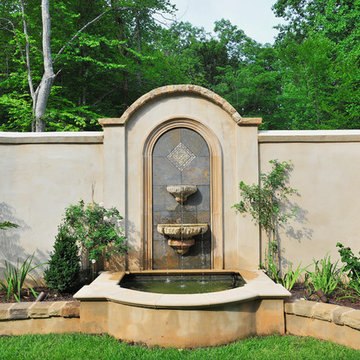
We listened intently as this delightful family shared their vision for an Old World dream home with a European flair. One that was distinctly elegant, yet still casual enough for gatherings. It was very important to build with natural materials that fit in character with the surroundings.
Attention to detail in each room was of utmost importance as the homeowners used their keen artistic sensibilities to stay closely involved in the selection of materials and colors. The resulting home feels as though it could’ve been built a century ago.
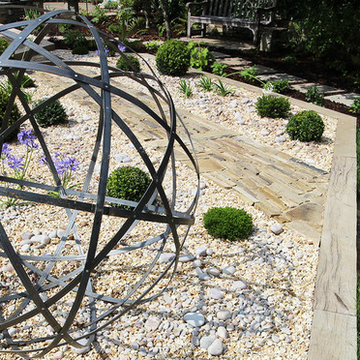
Nestled in the valley at the foot of Ilkley Moor this long, narrow garden was in desperate need of a makeover. Basically all that was there was a gently sloping lawn which led to the only real item of interest, a vegetable garden built by the client and framed by by a bespoke trellis.
There were also several large piles of reclaimed building materials left over from previous renovation projects that the clients were keen to incorporate into the new design. We were well supplied with Yorkstone flags and walling stone. There was an octagonal patio near the house that was to be retained and this was to inform the design of the rest of the garden.
We were reluctant to divide the garden up using the walling stone so decided to make it into a path. As you can see, this is essentially a drystone wall laid on it’s side. Also, as the garden was prone to waterlogging the path incorporates a land drain which feeds a bog garden further down the slope. Around ninety five percent of the reclaimed materials were used in the new garden, along with almost 40 tonnes of hardcore and 100 oak sleepers.
There is also a large summerhouse/potting shed/greenhouse, complete with green roof. Sedum plugs, grasses and perennials will be entirely cover the roof providing a habitat for numerous little critters.
Beige Garden Design Ideas with a Water Feature
2
