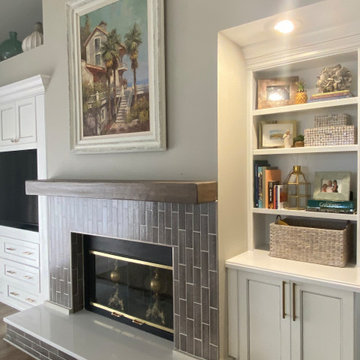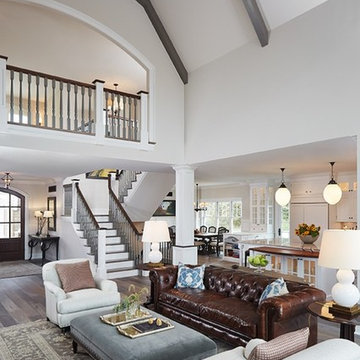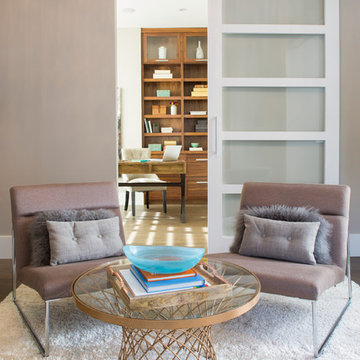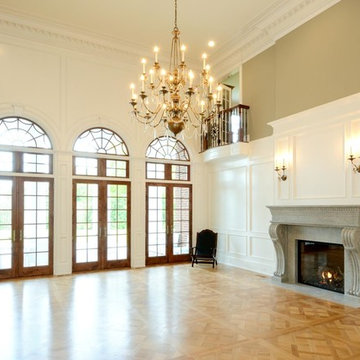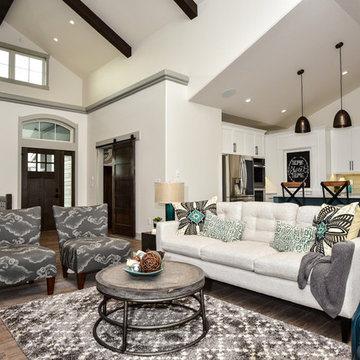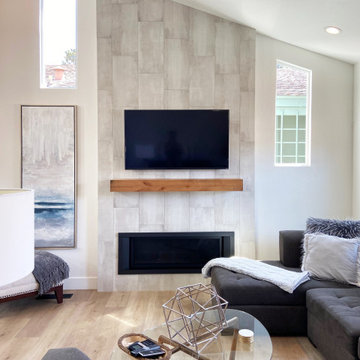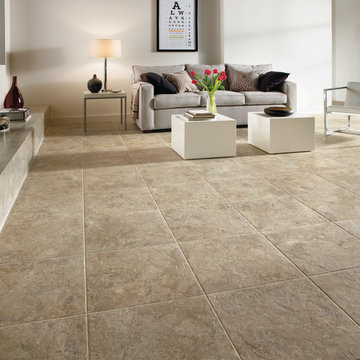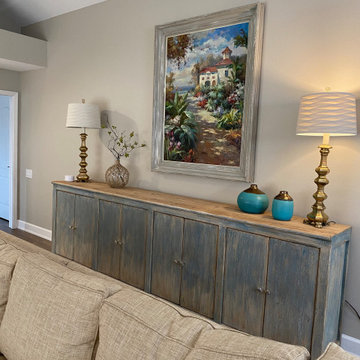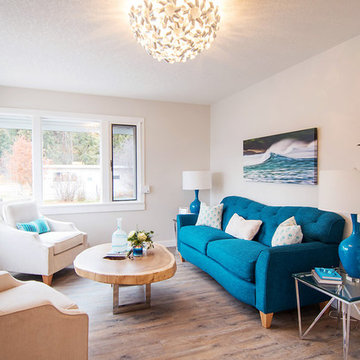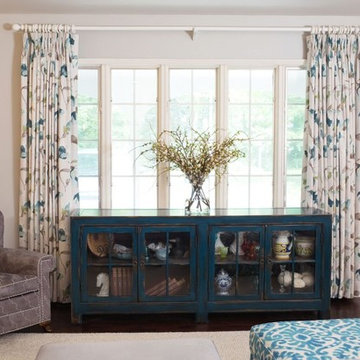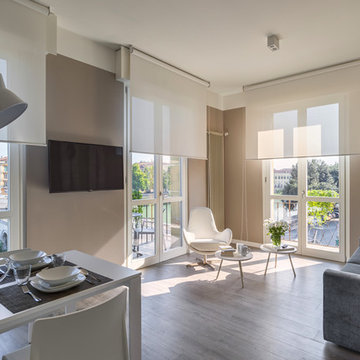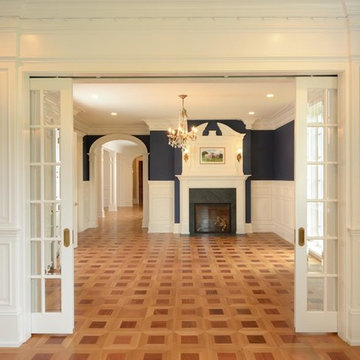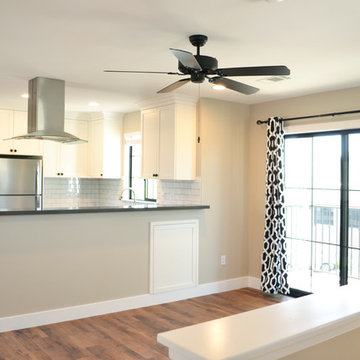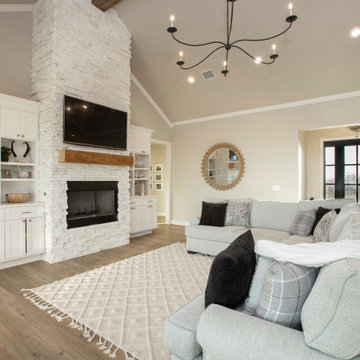Beige Living Room Design Photos with Vinyl Floors
Refine by:
Budget
Sort by:Popular Today
161 - 180 of 779 photos
Item 1 of 3
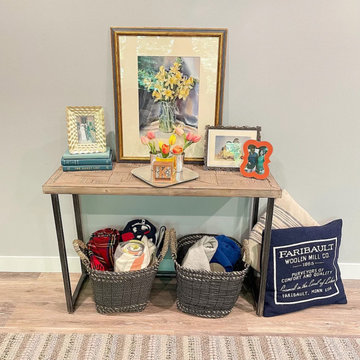
After completing their powder room remodel with Landmark Remodeling the homeowners wanted to continue the long awaited updating they were wanting to do to your home. They weren't ready for the kitchen or basement, so we chose to do the family room adjacent to the kitchen. We painted and tiled the fireplace, installed luxury vinyl plank, painted the walls, and got new furniture and window treatments.
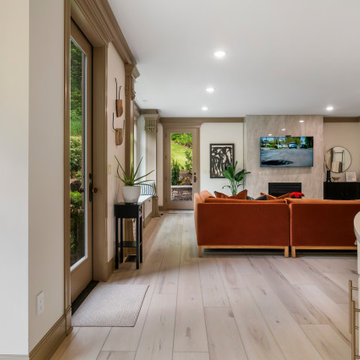
Clean and bright for a space where you can clear your mind and relax. Unique knots bring life and intrigue to this tranquil maple design. With the Modin Collection, we have raised the bar on luxury vinyl plank. The result is a new standard in resilient flooring. Modin offers true embossed in register texture, a low sheen level, a rigid SPC core, an industry-leading wear layer, and so much more.
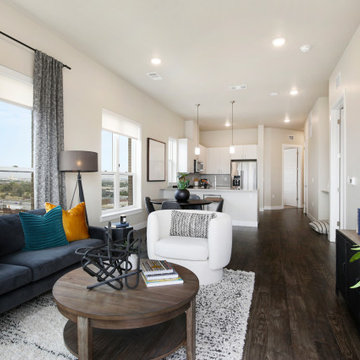
A condo created for newly relocated empty nesters. They are looking for a place in the city with access to great amenities without losing natural light and a large open floor plan. The unit’s neutral finished called for bold, graphic art, mixed with rich velvets, bouchée, and leather accents.
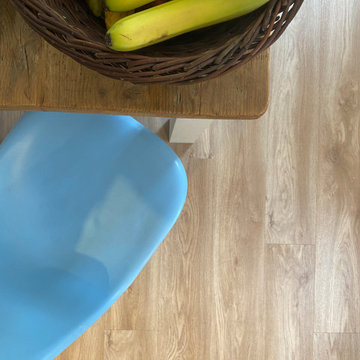
It isn’t always straightforward
The Project
This was an interesting project to lay Moduleo Impress Luxury Vinyl Tile (LVT) Flooring in Sierra Oak Colour across the whole of the downstairs from kitchen, to hall to living room at a house in Cambridge.
On the face of it a straight forward project, however there were certain obstacles on the way, practically and logistically.
The logisitics
The house had originally been student accommodation in Cambridge. There were fire doors, interesting wiring and a lot of health and safety measures in place. The building needed a huge amount of renovation, and floors, are typically the last part of a building project.
Hurdle 1 - The matter of a pandemic
With this in mind Art of Flooring knew that that the flooring part of the project was a way down the line. However, the usually straightforward sales process and any time scale was both challenged and extended by Covid!
In ‘normal times’ a customer would visit the showroom to see the variety of woods, carpets and LVTs on show and make a decision, however due to Covid the process had to change. This involved Phil visiting the client with samples and dropping them at their house. The building work also got delayed. 15 months later, with the build completed and restrictions raised it was time for the floor to go down.
The installation
Hurdle 2 - The existing floor
The existing floor in this house was a ceramic tile which ran across the majority of the ground floor. The decision was made to lay the new floor on top of this existing tile. The cost of lifting it would have been high, both financially and in terms of mess, and so the better option was to lay the LVT over the top, after checking that the tile underneath would be sound. This check is important because if there was any weakness in the ceramic floor it would in time potentially damage and warp the newly laid floor.
Mismatched levels, attention to detail and a plan
The challenge then came due to the fact that the new floor was being laid on the old ceramic floor in some areas but not others as the ceramic only ran through part of the house. This meant that the new floor wouldn’t be at the same height throughout. So, before any of the Moduleo could be fitted, the hallway floor had to be raised with smoothing compound to ensure it was level with the ceramic making sub floor all the same height throughout. It’s a seemingly small detail but skipping this stage would have meant a floor at slightly different levels. This would look messy, unfinished and half hearted. The details were key and anticipating this was critical.
Hurdle 3 - A drain
Just to complete the list of challenges, in the hallway there was a drain. You can’t put a solid floor over a drain. Fullstop.
So how do you get round that?
In order to get around this you create a drain cover section from your LVT. It would still be the same flooring but it is simply a section that can be lifted, providing vital access to the drain. It would look much like a cellar hatch built in to the floor.
It was then trimmed with edging strips to ensure that it was well fitted and looked neat, as well as to maintain the integrity of the Luxury Vinyl.
To sum up
So, there were some challenges surrounding the logistics of the building works and Covid, and there were considerations with the installation regarding attention to detail however nothing was insurmountable. It was just a case of planning the job well, seeing the hurdles and finding a way around them, and we hope that for our clients we managed to do that and provide them with a floor they are delighted with.
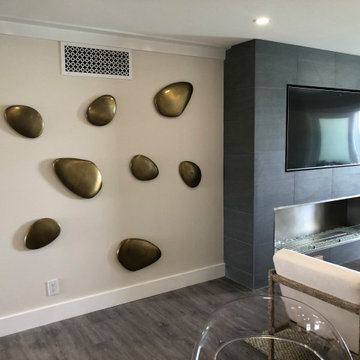
Living Room Fireplace/Media Wall flanked by Sculptural Art.
Client cut and installed the custom millwork & hand painted the walls.
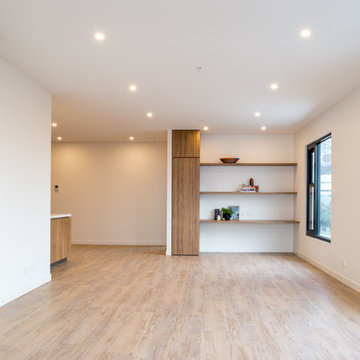
Photographer: Kim Dumayne
Embracing the open plan living philosophy, the apartment flows from one space to another. The light filled space includes a built in storage, open timber shelving and study desk. Vinyl timber look floors add durability with style.
Beige Living Room Design Photos with Vinyl Floors
9
