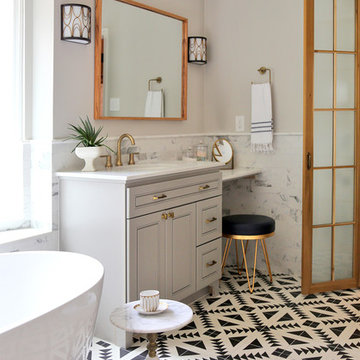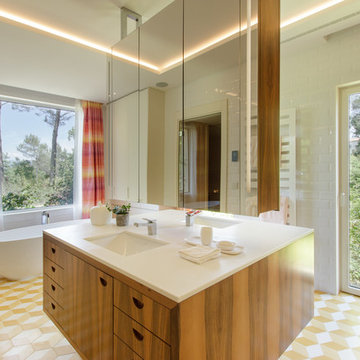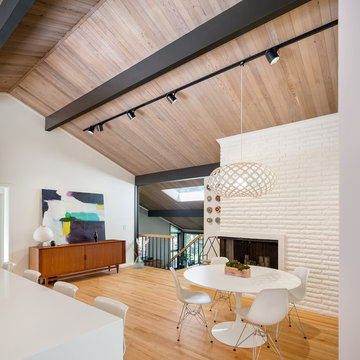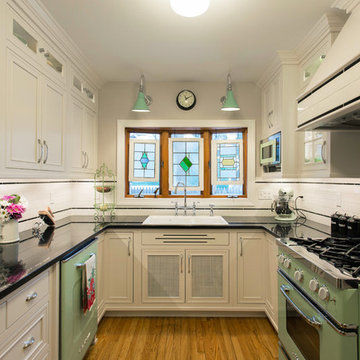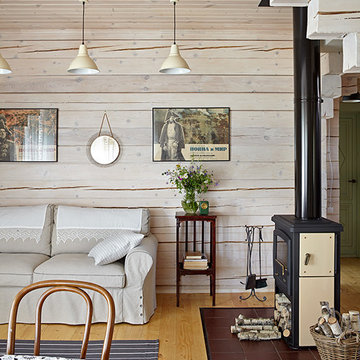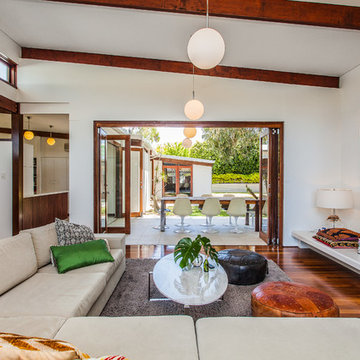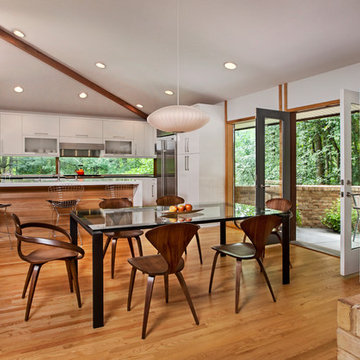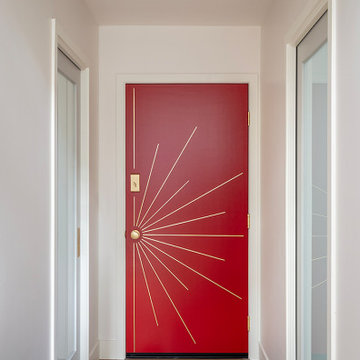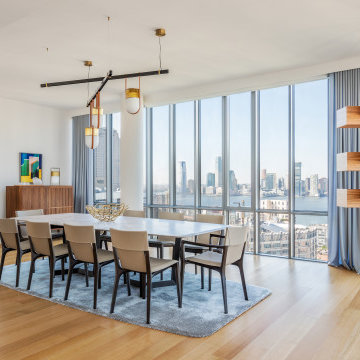21,323 Beige Midcentury Home Design Photos
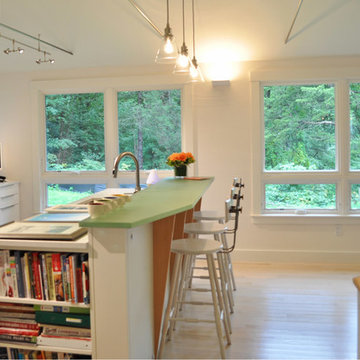
Constructed in two phases, this renovation, with a few small additions, touched nearly every room in this late ‘50’s ranch house. The owners raised their family within the original walls and love the house’s location, which is not far from town and also borders conservation land. But they didn’t love how chopped up the house was and the lack of exposure to natural daylight and views of the lush rear woods. Plus, they were ready to de-clutter for a more stream-lined look. As a result, KHS collaborated with them to create a quiet, clean design to support the lifestyle they aspire to in retirement.
To transform the original ranch house, KHS proposed several significant changes that would make way for a number of related improvements. Proposed changes included the removal of the attached enclosed breezeway (which had included a stair to the basement living space) and the two-car garage it partially wrapped, which had blocked vital eastern daylight from accessing the interior. Together the breezeway and garage had also contributed to a long, flush front façade. In its stead, KHS proposed a new two-car carport, attached storage shed, and exterior basement stair in a new location. The carport is bumped closer to the street to relieve the flush front facade and to allow access behind it to eastern daylight in a relocated rear kitchen. KHS also proposed a new, single, more prominent front entry, closer to the driveway to replace the former secondary entrance into the dark breezeway and a more formal main entrance that had been located much farther down the facade and curiously bordered the bedroom wing.
Inside, low ceilings and soffits in the primary family common areas were removed to create a cathedral ceiling (with rod ties) over a reconfigured semi-open living, dining, and kitchen space. A new gas fireplace serving the relocated dining area -- defined by a new built-in banquette in a new bay window -- was designed to back up on the existing wood-burning fireplace that continues to serve the living area. A shared full bath, serving two guest bedrooms on the main level, was reconfigured, and additional square footage was captured for a reconfigured master bathroom off the existing master bedroom. A new whole-house color palette, including new finishes and new cabinetry, complete the transformation. Today, the owners enjoy a fresh and airy re-imagining of their familiar ranch house.
Photos by Katie Hutchison
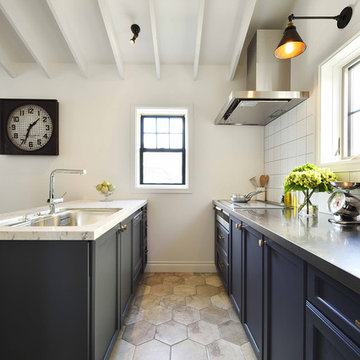
こだわりのキッチンキャビネットは、もちろんメリット社製。収納がたっぷり出来る利便性とおしゃれさを兼ね備えたキッチンは立つだけでワクワクします。
(C) COPYRIGHT 2017 Maple Homes International. ALL RIGHTS RESERVED.
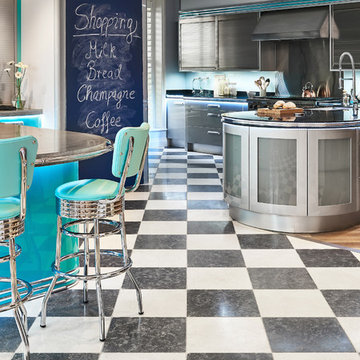
Chequerboard Mallory & Tora Blue limestone floor in a tumbled finish from Artisans of Devizes.

Kaptur Court Palm Springs' entry is distinguished by seamless glass that disappears through a rock faced wall that traverses from the exterior into the interior of the home.
Open concept Dining Area
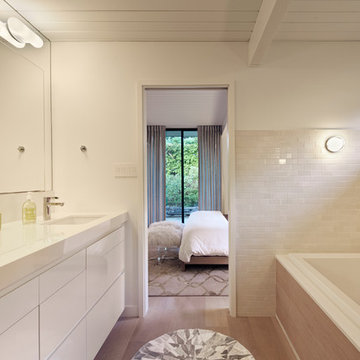
The Master Bathroom was reconfigured both enlarging it and creating a master suite. Within is a custom tub and shower enclosure. Custom tub has a ceramic Heath tile surround and du chateau flooring on the wall. Other custom features include the cabinetry and neat mirror detail.
Bruce Damonte Photography

Contemporary kitchen, IKEA cabinets, engineered flooring, quartz counter, tile back splash.

This artistic and design-forward family approached us at the beginning of the pandemic with a design prompt to blend their love of midcentury modern design with their Caribbean roots. With her parents originating from Trinidad & Tobago and his parents from Jamaica, they wanted their home to be an authentic representation of their heritage, with a midcentury modern twist. We found inspiration from a colorful Trinidad & Tobago tourism poster that they already owned and carried the tropical colors throughout the house — rich blues in the main bathroom, deep greens and oranges in the powder bathroom, mustard yellow in the dining room and guest bathroom, and sage green in the kitchen. This project was featured on Dwell in January 2022.

Located in San Rafael's sunny Dominican neighborhood, this East Coast-style brown shingle needed an infusion of color and pattern for a young family. Against the white walls in the combined entry and living room, we mixed mid-century silhouettes with bold blue, orange, lemon, and magenta shades. The living area segues to the dining room, which features an abstract graphic patterned wall covering. Across the way, a bright open kitchen allows for ample food prep and dining space. Outside we painted the poolhouse ombre teal. On the interior, we echoed the same fun colors of the home.
21,323 Beige Midcentury Home Design Photos
8



















