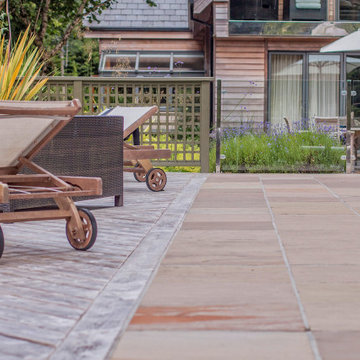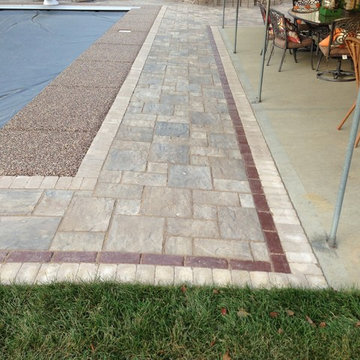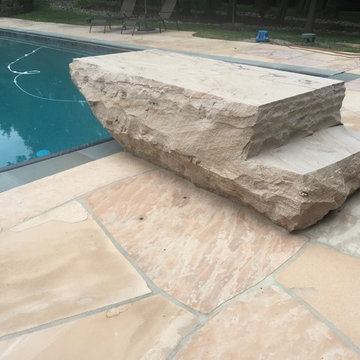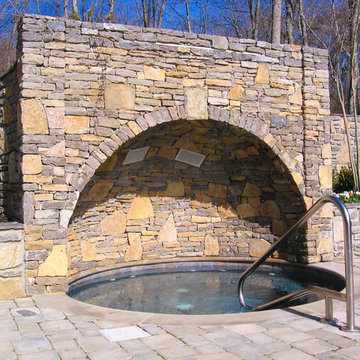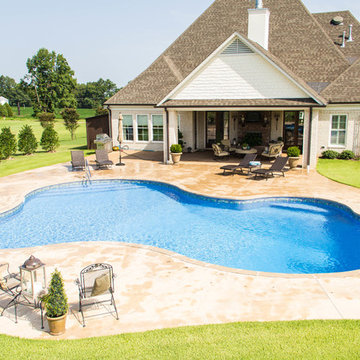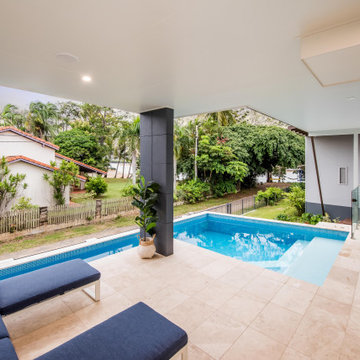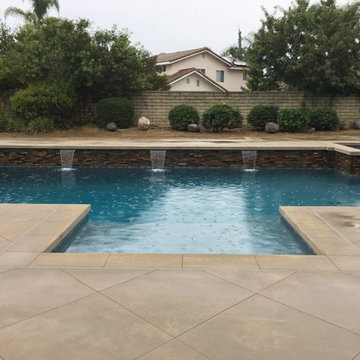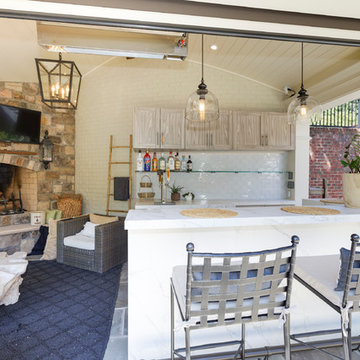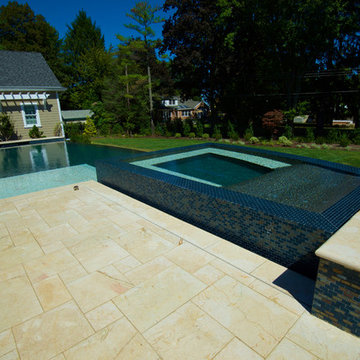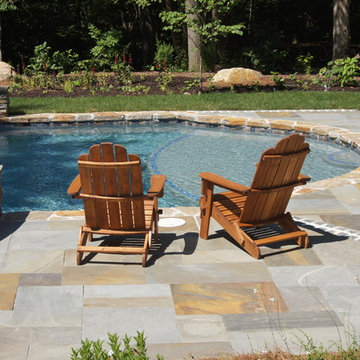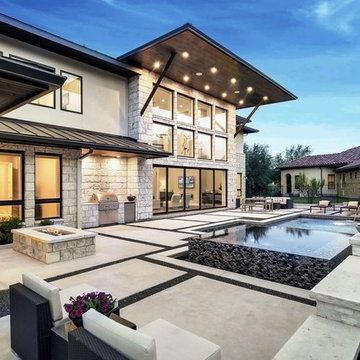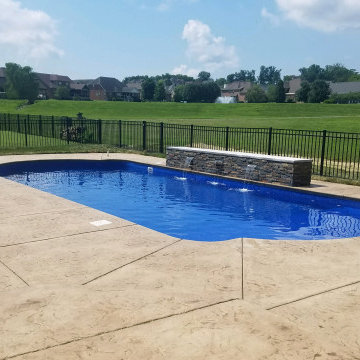Beige Pool Design Ideas
Refine by:
Budget
Sort by:Popular Today
101 - 120 of 326 photos
Item 1 of 3
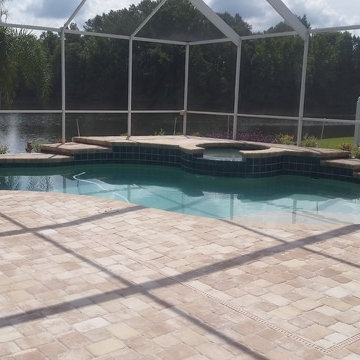
During renovation after glass block was removed from spa and form boards are in place to pour concrete to make pool and spa divider waterfall.
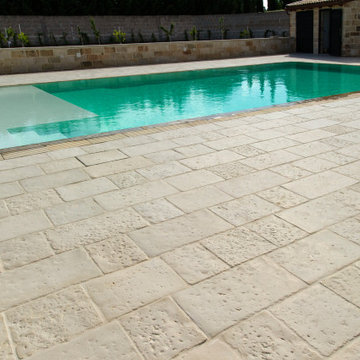
Tra Lecce e Lequile, nel Salento, Masseria Badessa, una bellissima masseria risalente al 1200, è finalmente tornata a risplendere: merito di un’attenta opera di rigenerazione architettonica, cui abbiamo preso parte con i nostri articoli in pietra ricostruita: dai pavimenti in pietra ricostruita Primiceri, in particolare Vecchie Corti beige ai bordi e accessori piscina, sino alla ristrutturazione delle scalinate interne.
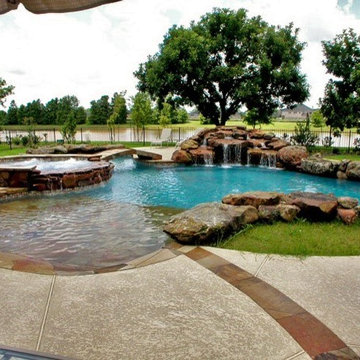
We are a Houston based company with 20 years of swimming pool building experience. With Signature Pools, building your vision of a “dream pool” can become a reality. A custom pool is more than just a place to swim. Your pool can be built to accommodate a visual pallet for backyard entertaining, a play pool for kids of all ages, or a tranquil escape made for relaxing. Allowing Signature Pools of Texas to upgrade, create, or renovate your backyard pool opens the door to many possibilities.
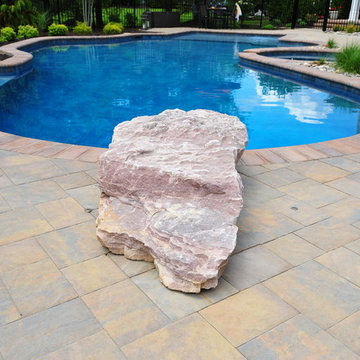
This West Windsor, NJ free form pool and covered patio make a beautiful outdoor living space. The space was designed for sunbathers and people who like to retreat to the shade as well. There is also lots of patio space to handle any social function where lots of guests will be showing up. Open spaces let the views come in of the beautiful surrounding green fields.
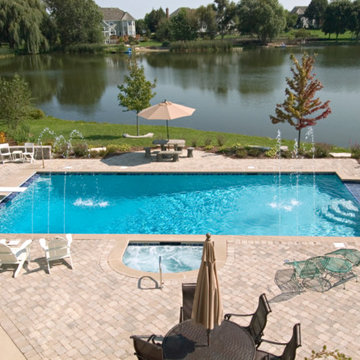
Request Free Quote
This pool in Deer Park, IL measures 20'0" x 40'0" and has an offset thermal shelf in all tile. The automatic pool safety cover has a hidden stone lid system. The decking is brussels block pavers. 6 deck spray water features add a vertical element, and the hot tub sits nicely on the long pool side, repeating the arch from the thermal shelf. This arch is also picked up on the decking around the shelf. Indiana Limestone coping surrounds both bodies of water.
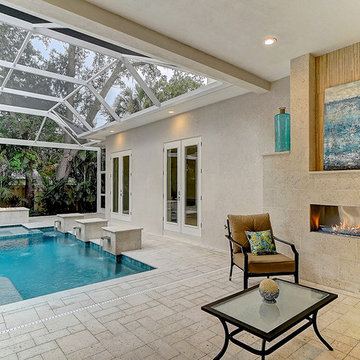
Pool with spa, three pedestal water features, outdoor kitchen, outdoor living, fire pit and fireplace.
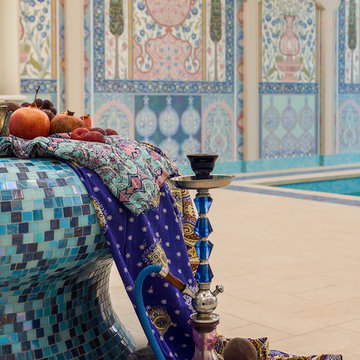
Дизайнер Соколова Наталья,
Архитектор Соколов Александр,
фотограф Андрей Хачатрян
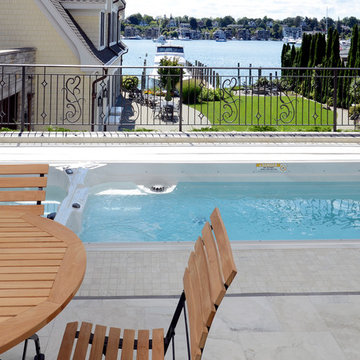
Camp Wobegon is a nostalgic waterfront retreat for a multi-generational family. The home's name pays homage to a radio show the homeowner listened to when he was a child in Minnesota. Throughout the home, there are nods to the sentimental past paired with modern features of today.
The five-story home sits on Round Lake in Charlevoix with a beautiful view of the yacht basin and historic downtown area. Each story of the home is devoted to a theme, such as family, grandkids, and wellness. The different stories boast standout features from an in-home fitness center complete with his and her locker rooms to a movie theater and a grandkids' getaway with murphy beds. The kids' library highlights an upper dome with a hand-painted welcome to the home's visitors.
Throughout Camp Wobegon, the custom finishes are apparent. The entire home features radius drywall, eliminating any harsh corners. Masons carefully crafted two fireplaces for an authentic touch. In the great room, there are hand constructed dark walnut beams that intrigue and awe anyone who enters the space. Birchwood artisans and select Allenboss carpenters built and assembled the grand beams in the home.
Perhaps the most unique room in the home is the exceptional dark walnut study. It exudes craftsmanship through the intricate woodwork. The floor, cabinetry, and ceiling were crafted with care by Birchwood carpenters. When you enter the study, you can smell the rich walnut. The room is a nod to the homeowner's father, who was a carpenter himself.
The custom details don't stop on the interior. As you walk through 26-foot NanoLock doors, you're greeted by an endless pool and a showstopping view of Round Lake. Moving to the front of the home, it's easy to admire the two copper domes that sit atop the roof. Yellow cedar siding and painted cedar railing complement the eye-catching domes.
Beige Pool Design Ideas
6
