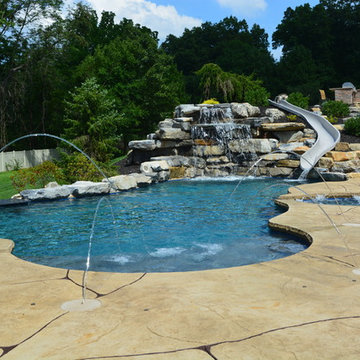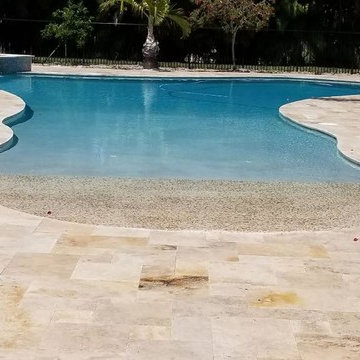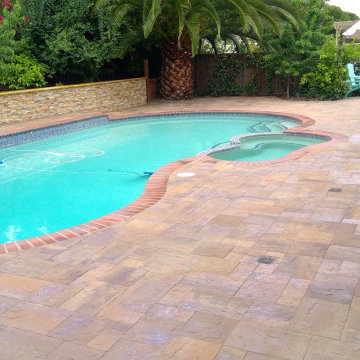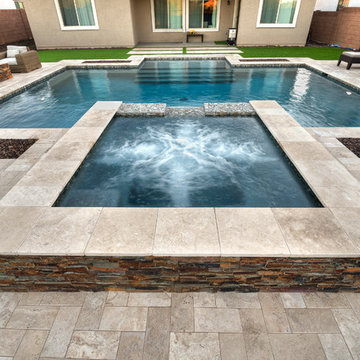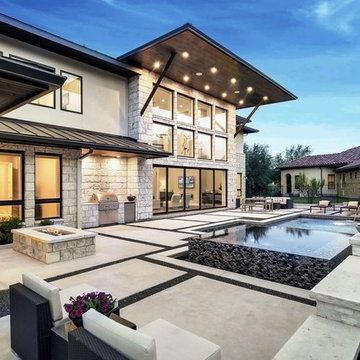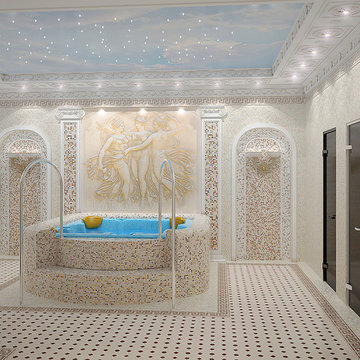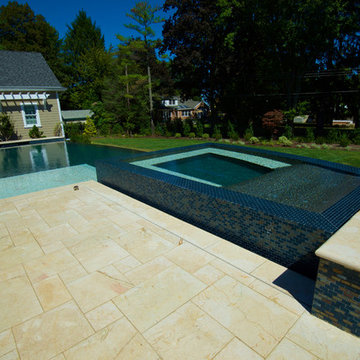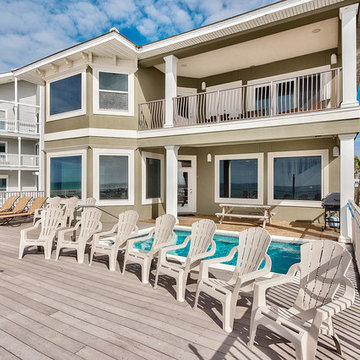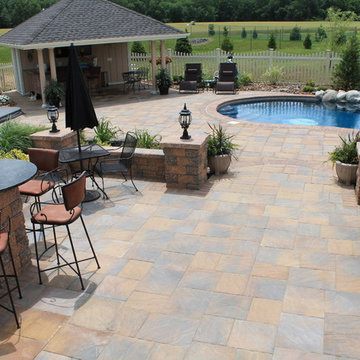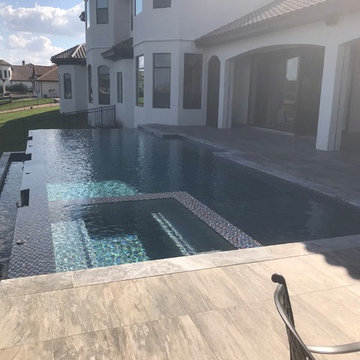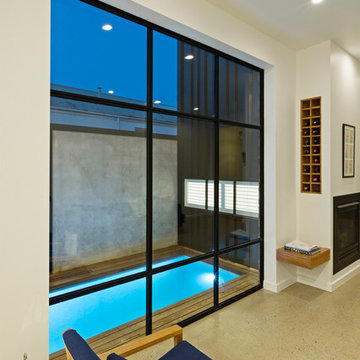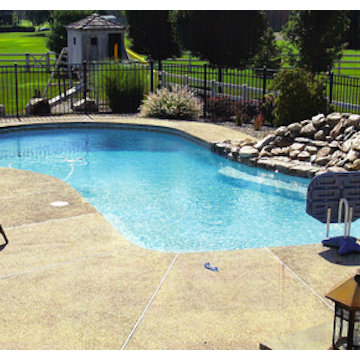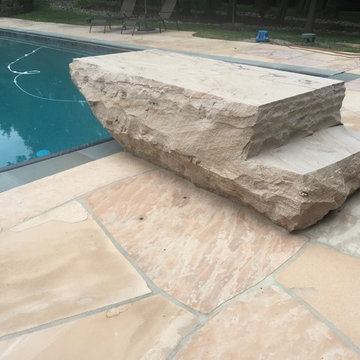Beige Pool Design Ideas
Refine by:
Budget
Sort by:Popular Today
141 - 160 of 327 photos
Item 1 of 3
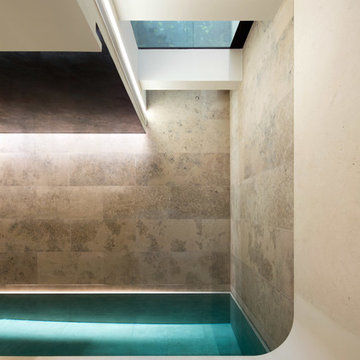
Complete rebuilding of a seven-storey property. A new basement extending across the entire site incorporates a swimming pool and steam room. The addition of a new two-storey rear extension above basement provides living and dining spaces seamlessly connected to external courtyards through wrap-around glazing.
Photo by Michele Panzeri
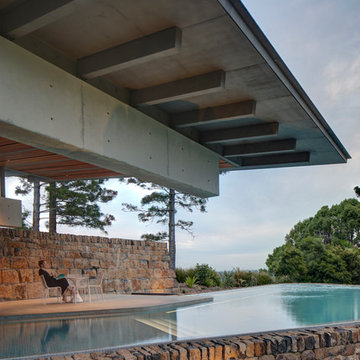
A former dairy property, Lune de Sang is now the centre of an ambitious project that is bringing back a pocket of subtropical rainforest to the Byron Bay hinterland. The first seedlings are beginning to form an impressive canopy but it will be another 3 centuries before this slow growth forest reaches maturity. This enduring, multi-generational project demands architecture to match; if not in a continuously functioning capacity, then in the capacity of ancient stone and concrete ruins; witnesses to the early years of this extraordinary project.
The project’s latest component, the Pavilion, sits as part of a suite of 5 structures on the Lune de Sang site. These include two working sheds, a guesthouse and a general manager’s residence. While categorically a dwelling too, the Pavilion’s function is distinctly communal in nature. The building is divided into two, very discrete parts: an open, functionally public, local gathering space, and a hidden, intensely private retreat.
The communal component of the pavilion has more in common with public architecture than with private dwellings. Its scale walks a fine line between retaining a degree of domestic comfort without feeling oppressively private – you won’t feel awkward waiting on this couch. The pool and accompanying amenities are similarly geared toward visitors and the space has already played host to community and family gatherings. At no point is the connection to the emerging forest interrupted; its only solid wall is a continuation of a stone landscape retaining wall, while floor to ceiling glass brings the forest inside.
Physically the building is one structure but the two parts are so distinct that to enter the private retreat one must step outside into the landscape before coming in. Once inside a kitchenette and living space stress the pavilion’s public function. There are no sweeping views of the landscape, instead the glass perimeter looks onto a lush rainforest embankment lending the space a subterranean quality. An exquisitely refined concrete and stone structure provides the thermal mass that keeps the space cool while robust blackbutt joinery partitions the space.
The proportions and scale of the retreat are intimate and reveal the refined craftsmanship so critical to ensuring this building capacity to stand the test of centuries. It’s an outcome that demanded an incredibly close partnership between client, architect, engineer, builder and expert craftsmen, each spending months on careful, hands-on iteration.
While endurance is a defining feature of the architecture, it is also a key feature to the building’s ecological response to the site. Great care was taken in ensuring a minimised carbon investment and this was bolstered by using locally sourced and recycled materials.
All water is collected locally and returned back into the forest ecosystem after use; a level of integration that demanded close partnership with forestry and hydraulics specialists.
Between endurance, integration into a forest ecosystem and the careful use of locally sourced materials, Lune de Sang’s Pavilion aspires to be a sustainable project that will serve a family and their local community for generations to come.
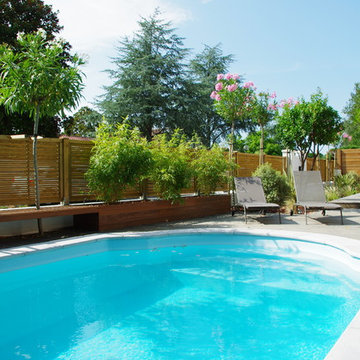
Piscine existante rénovée. Création d'une plage de piscine en bois, et banquette intégrée contre la clôture pour s'y adosser.
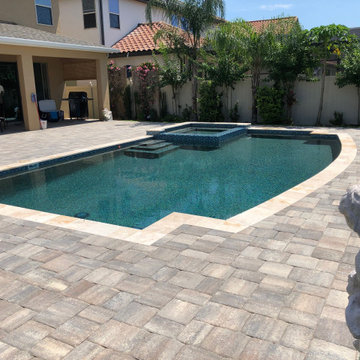
A custom pool and spa with upgraded glass tile around the spa, steps, and water tile. The homeowners opted for travertine (natural stone) for their coping and pavers for their deck space.
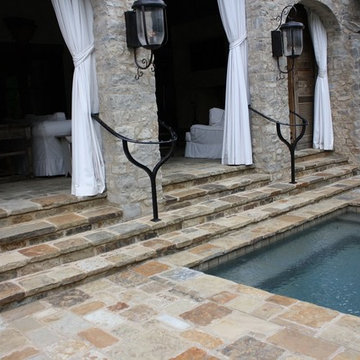
Malahide thin stone veneer from the Quarry Mill gives this pool a relaxing and old world feel. Malahide natural stone veneer has gray and white tones that will add a bit of simple charm to your projects. The irregular stone stapes and random edges will work well with projects like accent walls, exterior siding, and chimneys. These random shapes will create a unique pattern of stone and add dimension to your space. Malahide stones also adds an antique element to both rustic and contemporary decors. The neutral colors will blend well with both the dark or metallic tones of modern electronics and priceless collectables and art.
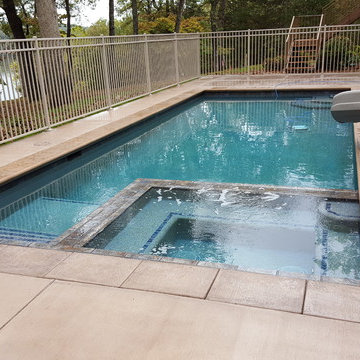
Custom concrete pool and spa nestled on the shore of Table Rock Lake in Branson West, Missouri. This projects materials included Pebble Tec Pebble Sheen plaster, NPT tile, custom made precast concrete coping, concrete decking, aluminum fencing, Pentair equipment and controller, Cover Pools automatic pool cover with vanishing lids, and an Inter Fab slide.
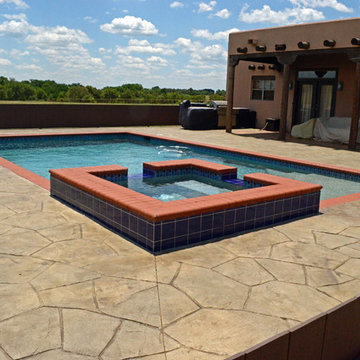
Southwest style pool with tile and brick to match existing home. Stamped and stained decking.
Beige Pool Design Ideas
8
