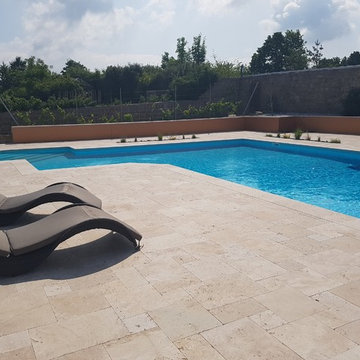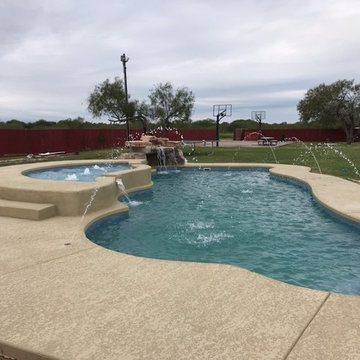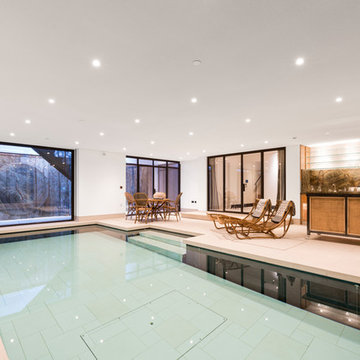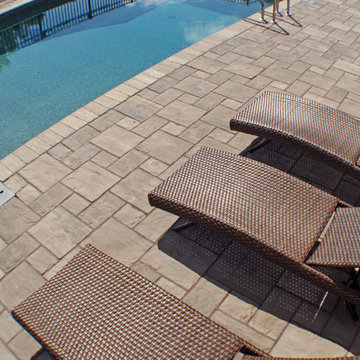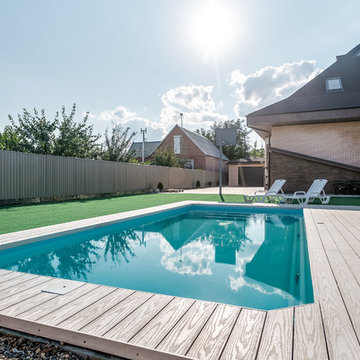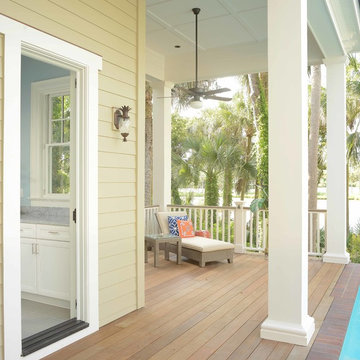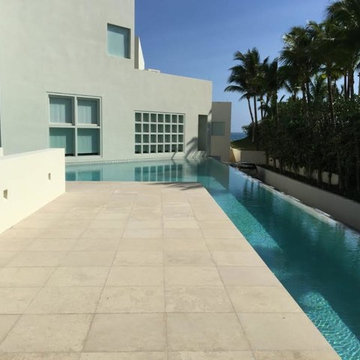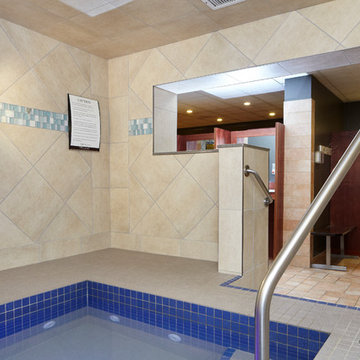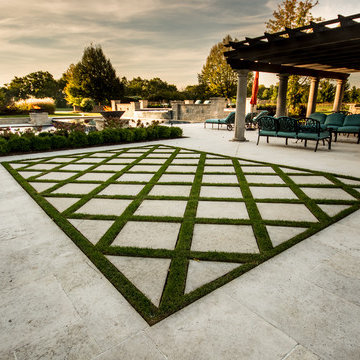Beige Pool Design Ideas
Refine by:
Budget
Sort by:Popular Today
161 - 180 of 326 photos
Item 1 of 3
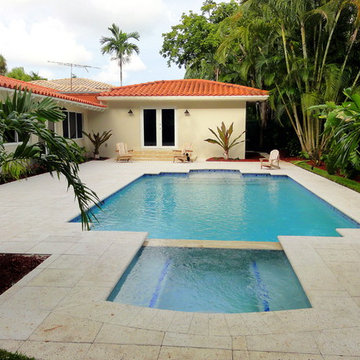
30 ft salt water pool with Simil Keystone concrete pavers by La Pedrera. Natural coral stone patios by CoralStoneUSA.
K. Steele
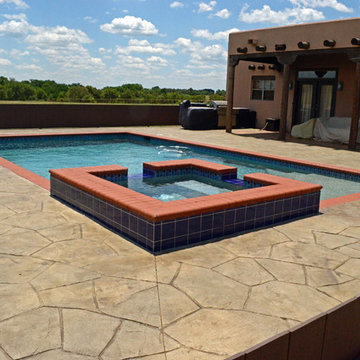
Southwest style pool with tile and brick to match existing home. Stamped and stained decking.
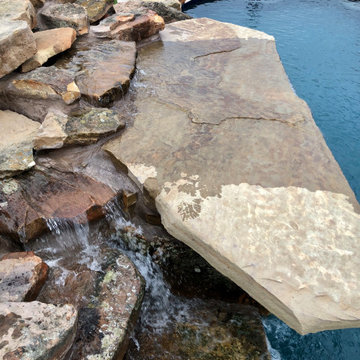
This amazing hill country ranch needed a pool to match, so we built one. We found this massive piece of flagstone and thought it was perfect for this job. It creates a beautiful waterfall and grotto below. Plus additional waterfalls on each side. The spa has a rock spillway and the large travertine coping create a swim-up bar!
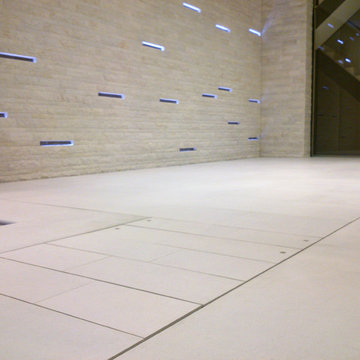
This opulent 9m x 3.7m pool is a focal point in the basement of a central London residence. The pool features a moving floor which allows the family to reclaim the space for other social activity when the pool is not in use. London Swimming Pool Company designed the pool with a Hydrofloors moving floor built into the base of the pool.
At the push of a button, the moving floor can be raised to any level to create different swimming depths. When the floor is fully raised it completely covers the pool, providing a solid, load-bearing floor—the room is then transformed and can be used for other activity. When it’s time to swim again, the floor is quickly and easily lowered.
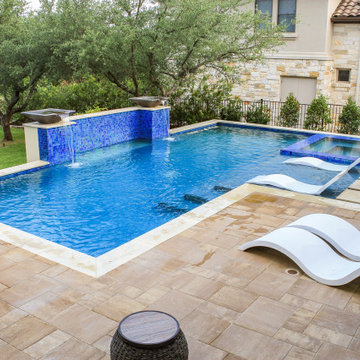
Geometric pool with sunshelf for sunbathing and spa. Floating steps leading from paver deck to spa. natural stone paver decking around pool, natural stone coping on pool perimeter. Raised privacy wall with bench seating and water bowl features on columns.
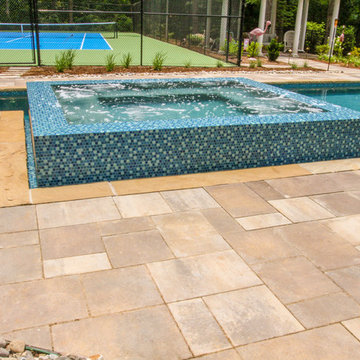
See landscape ideas you like in these photos? Ayers can create landscape lighting or similar looks for your home along with custom pavers. Pool by: Vue Custom Pools Landscape by New Garden Nursery
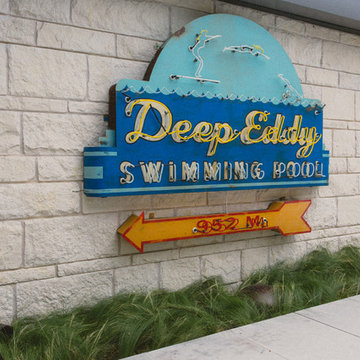
Near the pool, Sonance landscape speakers are hidden within the greenery so to not distract the eye from the main attraction: a Deep Eddy neon sign.
Photographer: Alexandra White Photography
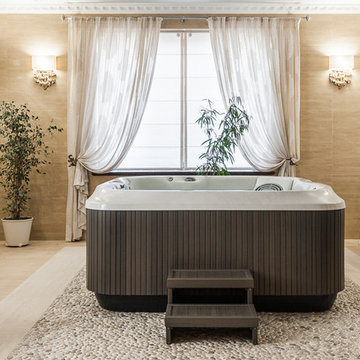
Спа-зона с джакузи. Темный кожаный диван. Пол керамогранит с эффектом натуральной морской гальки. Резные бра на стенах. Серо-бежевые портьеры.
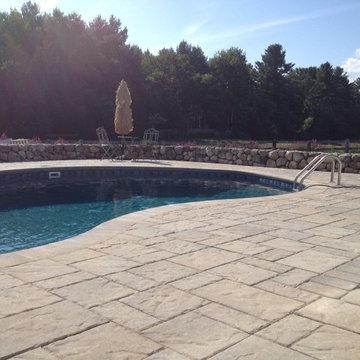
Free-form renovation in Amesbury MA. Black liner, Oceania Techo-Bloc paver patio.
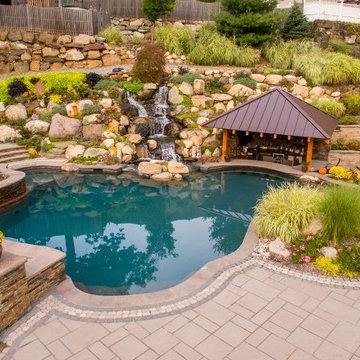
This steeply sloped property was converted into a backyard retreat through the use of natural and man-made stone. The natural gunite swimming pool includes a sundeck and waterfall and is surrounded by a generous paver patio, seat walls and a sunken bar. A Koi pond, bocce court and night-lighting provided add to the interest and enjoyment of this landscape.
This beautiful redesign was also featured in the Interlock Design Magazine. Explained perfectly in ICPI, “Some spa owners might be jealous of the newly revamped backyard of Wayne, NJ family: 5,000 square feet of outdoor living space, complete with an elevated patio area, pool and hot tub lined with natural rock, a waterfall bubbling gently down from a walkway above, and a cozy fire pit tucked off to the side. The era of kiddie pools, Coleman grills and fold-up lawn chairs may be officially over.”
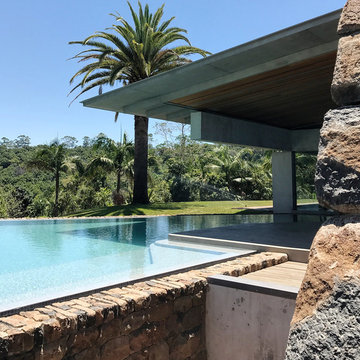
A former dairy property, Lune de Sang is now the centre of an ambitious project that is bringing back a pocket of subtropical rainforest to the Byron Bay hinterland. The first seedlings are beginning to form an impressive canopy but it will be another 3 centuries before this slow growth forest reaches maturity. This enduring, multi-generational project demands architecture to match; if not in a continuously functioning capacity, then in the capacity of ancient stone and concrete ruins; witnesses to the early years of this extraordinary project.
The project’s latest component, the Pavilion, sits as part of a suite of 5 structures on the Lune de Sang site. These include two working sheds, a guesthouse and a general manager’s residence. While categorically a dwelling too, the Pavilion’s function is distinctly communal in nature. The building is divided into two, very discrete parts: an open, functionally public, local gathering space, and a hidden, intensely private retreat.
The communal component of the pavilion has more in common with public architecture than with private dwellings. Its scale walks a fine line between retaining a degree of domestic comfort without feeling oppressively private – you won’t feel awkward waiting on this couch. The pool and accompanying amenities are similarly geared toward visitors and the space has already played host to community and family gatherings. At no point is the connection to the emerging forest interrupted; its only solid wall is a continuation of a stone landscape retaining wall, while floor to ceiling glass brings the forest inside.
Physically the building is one structure but the two parts are so distinct that to enter the private retreat one must step outside into the landscape before coming in. Once inside a kitchenette and living space stress the pavilion’s public function. There are no sweeping views of the landscape, instead the glass perimeter looks onto a lush rainforest embankment lending the space a subterranean quality. An exquisitely refined concrete and stone structure provides the thermal mass that keeps the space cool while robust blackbutt joinery partitions the space.
The proportions and scale of the retreat are intimate and reveal the refined craftsmanship so critical to ensuring this building capacity to stand the test of centuries. It’s an outcome that demanded an incredibly close partnership between client, architect, engineer, builder and expert craftsmen, each spending months on careful, hands-on iteration.
While endurance is a defining feature of the architecture, it is also a key feature to the building’s ecological response to the site. Great care was taken in ensuring a minimised carbon investment and this was bolstered by using locally sourced and recycled materials.
All water is collected locally and returned back into the forest ecosystem after use; a level of integration that demanded close partnership with forestry and hydraulics specialists.
Between endurance, integration into a forest ecosystem and the careful use of locally sourced materials, Lune de Sang’s Pavilion aspires to be a sustainable project that will serve a family and their local community for generations to come.
Beige Pool Design Ideas
9
