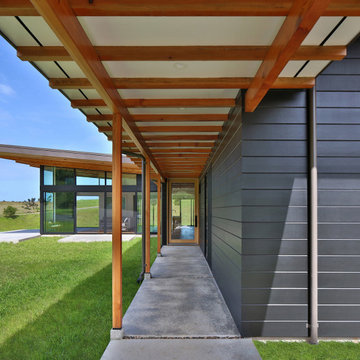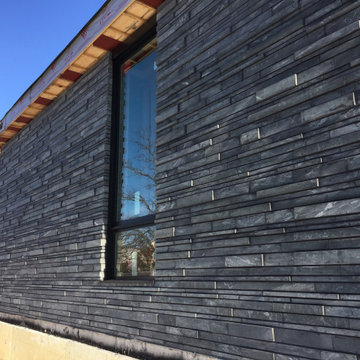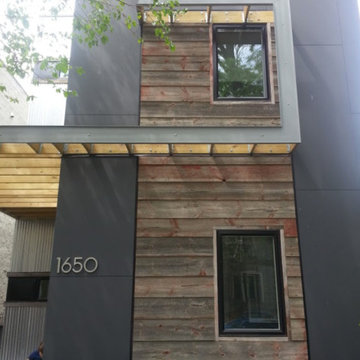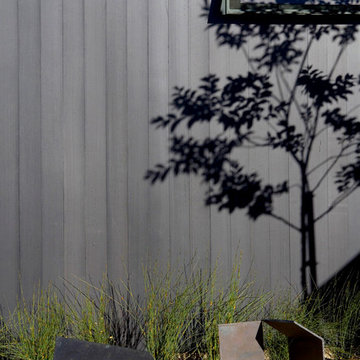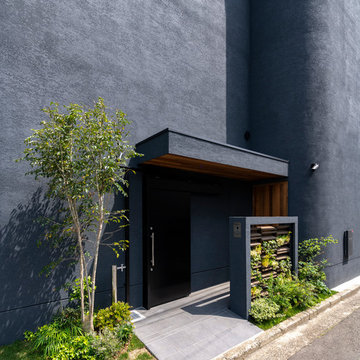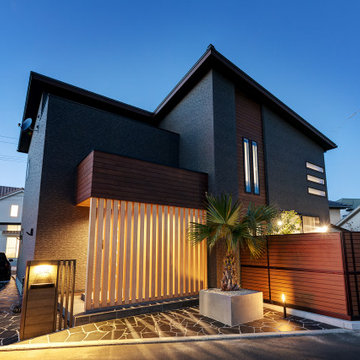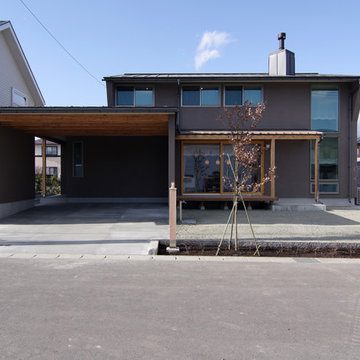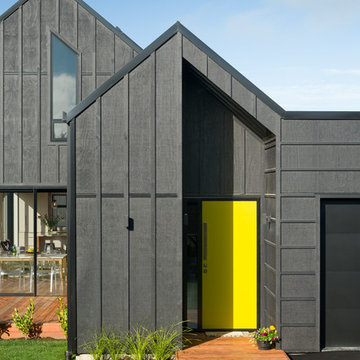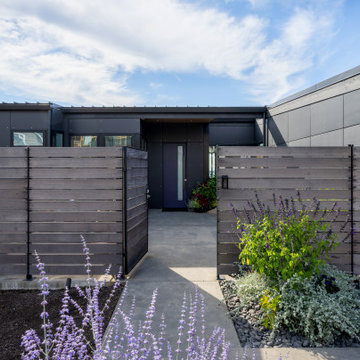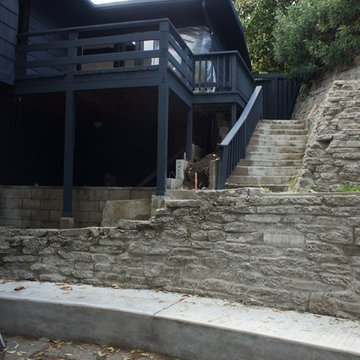Black Exterior Design Ideas
Refine by:
Budget
Sort by:Popular Today
61 - 80 of 516 photos
Item 1 of 3
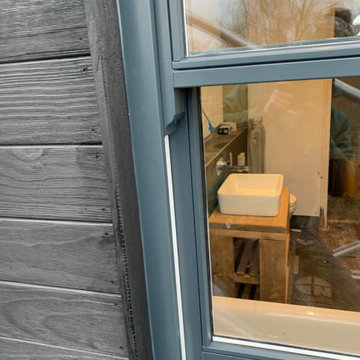
A stunning urban home renovation in Iffley Fields, Oxford
Oxford Renovation
A stunning urban home renovation in Iffley Fields, Oxford Type of Cladding: Accoya® Dorai charred timber cladding, supplied by Exterior Solutions Ltd. Construction Company: Property Care Complete Maintenance Ltd. The Exterior Solutions team were delighted to receive images from Property Care Complete Maintenance Ltd of this architectural gem which is nearing completion in Oxfordshire. The charred timber finish contrasts with the brick townhouses in the street, making an impressive impact which takes the building to another level. In the initial architect’s plans, the building was finished in a bare chamfered-edge Accoya®, however the client requested a more unusual finish. Samples of Shou Sugi Ban® charred timber cladding were sourced from Exterior Solutions Ltd. The client opted for Accoya® Dorai, a soft brushed charred timber cladding, with a subtle grain. Witney-based construction company, Property Care Complete Maintenance Ltd completed all of the building works in the loft conversion, 3 storey extension and the cladding installation Unlike untreated wood cladding that weathers and changes colour, this low-maintenance, resilient charred cladding will retain this deep black appearance. The final stages of this large-scale extension and modernisation are now underway and the client is delighted.
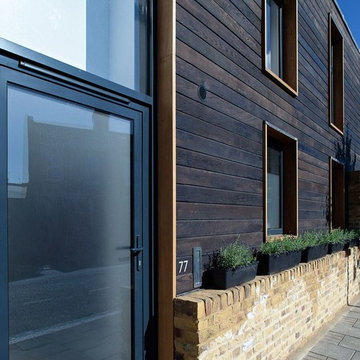
An Architectural contrast of burnt timber cladding, Kurai yakisugi - 暗い焼杉 made by ShouSugiBan in the UK.
Charred timber to enhance the aesthetic of the wood as timber cladding.
Designed by Chris Dyson Architects
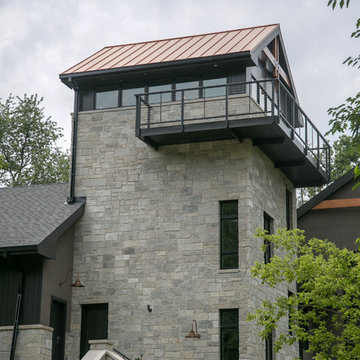
Lowell Custom Homes, Lake Geneva, Wi., Home exterior - Stone tower connects all levels with winding staircase, at the top is a lookout balcony and deck. Dark gray black siding with rustic burnt orange accent trim, wooded homesite. S.Photography and Styling
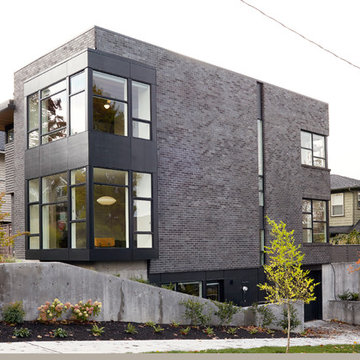
Primary exterior materials are charcoal color brick, fiber cement siding, and aluminum clad windows.
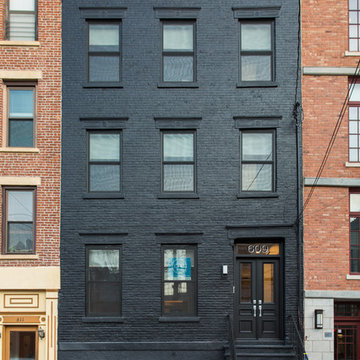
When this non-descript three-story brick row house was purchased by the client, it was stripped completely bare. The owner sought to add additional space, which was achieved by extending the rear of the home by a full 16 feet on the parlor, second and third levels. This not only provided roomier living spaces indoors, it created the opportunity to outfit each reconfigured floor with identical balconies. These outcroppings, finished with matte black railings and full NanaWall folding glass doors, provide the ideal outdoor space for relaxing and entertaining, while creating a harmonious uniformity to the rear façade.
A Grand ARDA for Renovation Design goes to
Dixon Projects
Design: Dixon Projects
From: New York, New York
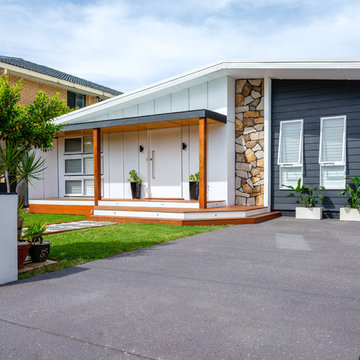
Exposed agg concrete drivway. Mixed cladding helps break up what is a wide house facade.
Euphoria Films & Stu McAndrew Photo
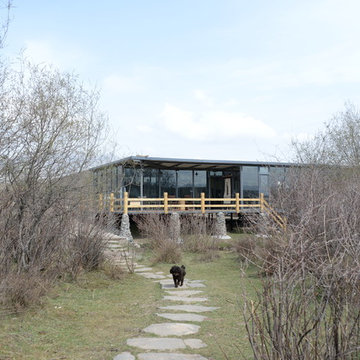
A front view of the reception porch and entry showing the horizontal natural of the structure. In plan, the building is U shaped, overing an interior courtyard and privacy from the grassland. Photos by Norden Camp www.NordenTravel.com
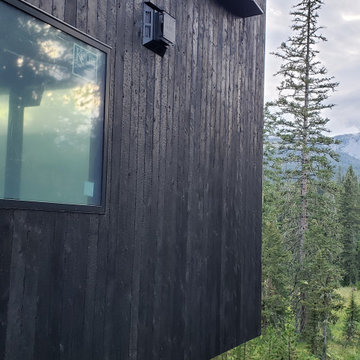
Traditional Black Fir Shou Sugi Ban siding clads the side of this mountain industrial home being built by Brandner Design.
Black Exterior Design Ideas
4
