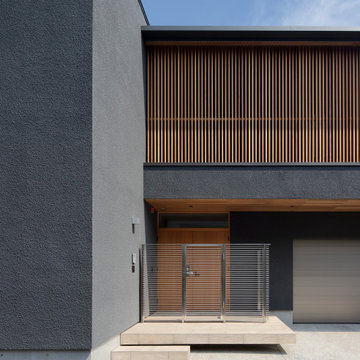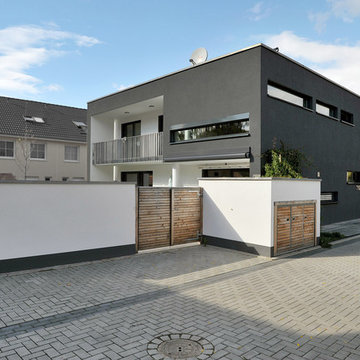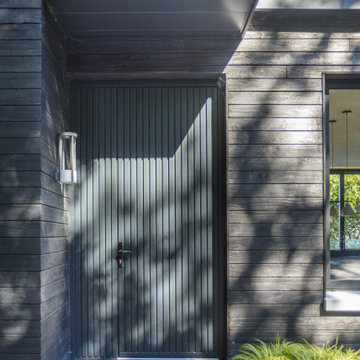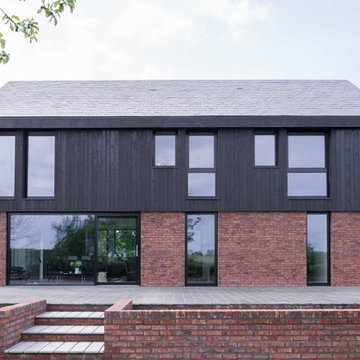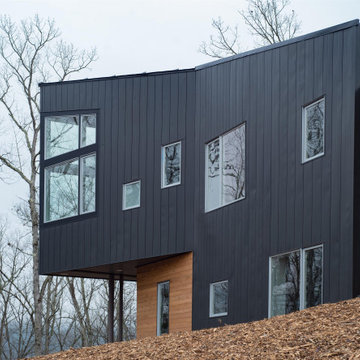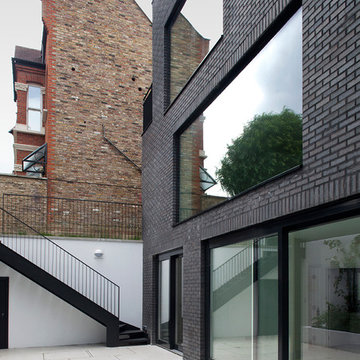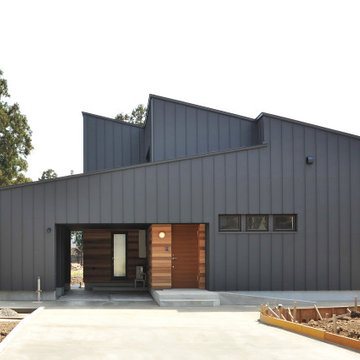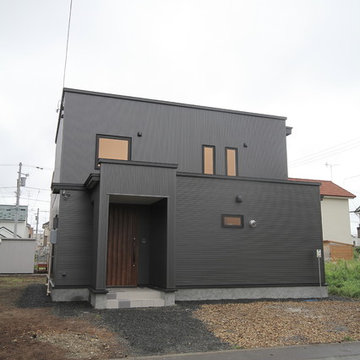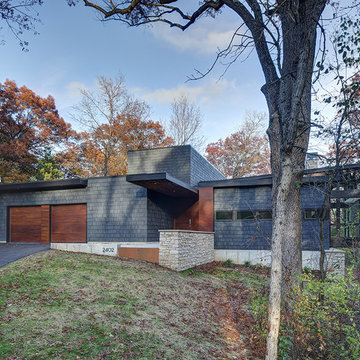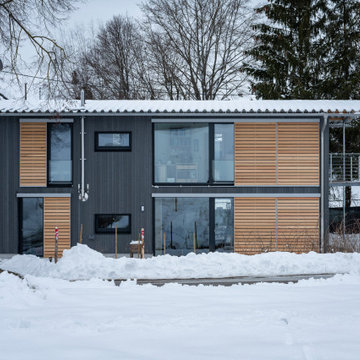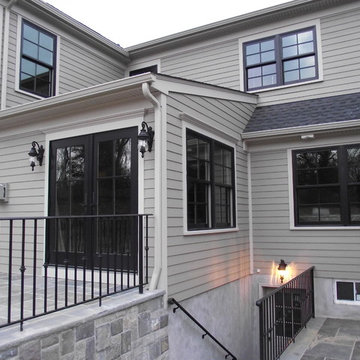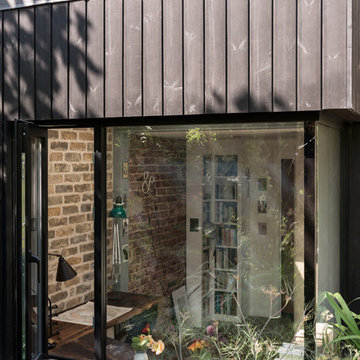Black Exterior Design Ideas
Refine by:
Budget
Sort by:Popular Today
141 - 160 of 516 photos
Item 1 of 3
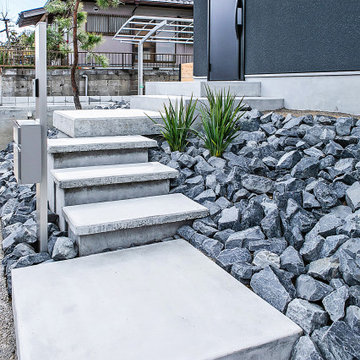
高低差のある土地に武骨な石で土留めをし、メインツリーには山採りの松の木を。
建物のブラックなイメージに合わせ、石の色も選定しました。
松の木は玄関に向かう来客を迎えてくれているようです。
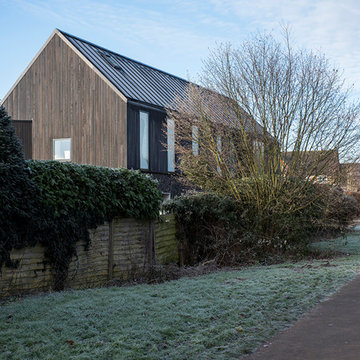
House 19
Architect: Jestico + Whiles
Client: Heinz Richardson
Awards Won: RIBA South Award 2016
Photography Credit: Grant Smith
House 19 is a two storey dwelling and by Using Shou Sugi Ban in multiple widths they have created a building which stands out for aesthetic detail rather than size. Incorporating corten steel around the windows and doors adds a contemporary vibe alongside detailed the flint work adding a traditionally local material to the exterior.
Taking careful consideration with the impact of the building they reduced the height on the southern elevation to a single storey; this forms a very eccentric pitched roof. This has also been done to take full advantage of the photovoltaic cells; the integration of these is both subtle and elegant.
This is a modest house that reflects the style and quality of the design. We worked with the Architect closely to achieve the finish they wanted with our bespoke Shou Sugi Ban. Enhanced Grain – Kyoka sa reta Kokumotsu was the chosen product allowing the effect of burnt timber aesthetics in terms of visual and textured appeal. When in reality this finish hasn’t yet seen a flame.
venetia@exteriorsolutionsltd.co.uk
www.shousugiban.co.uk
01494 291 033
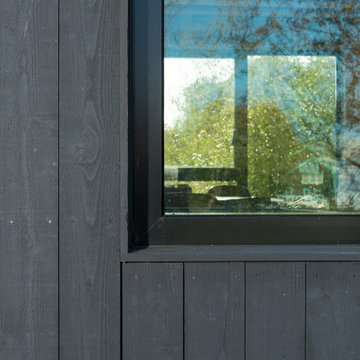
1x8 CEDAR-WRC SIDING SHIP LAP, STK GRADE, KD StainEXT Cabot's Solid Oil Based "Black" Stain
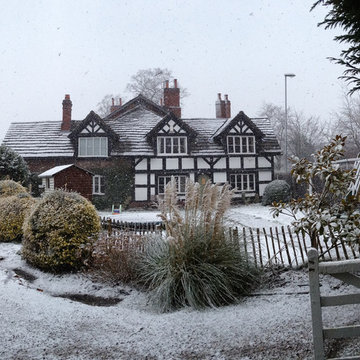
Minimalist barn extension to listed tudor cottage.
Black larch timber weatherboarding to exterior, white larch wood flooring to interior.
Extension to house New kitchen, living, dining spaces & entrance.
Construction; Glulam super insulated timber structure of low embodied energy in response to 400yr old oak framing.
// annabelle tugby architects
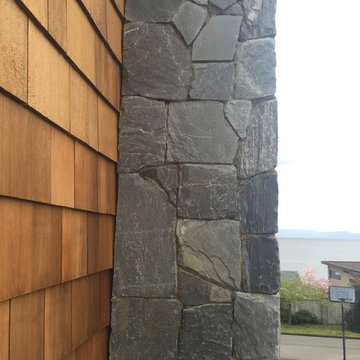
The original brick chimney was covered re clad with split stone sourced from a local quarry. The cool color of the natural gray stone pairs wonderfully with warm cedar tones
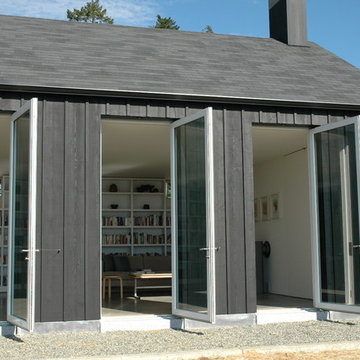
Modern, minimalist cabin with painted black board and batten siding and clear aluminum windows. Corrugated metal roof at entry.
Black Exterior Design Ideas
8
