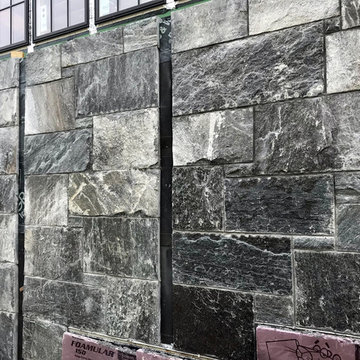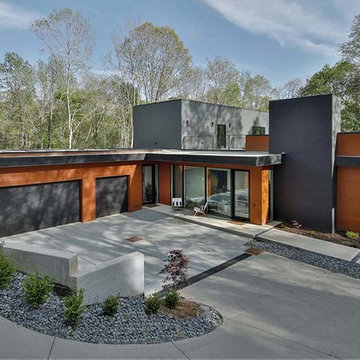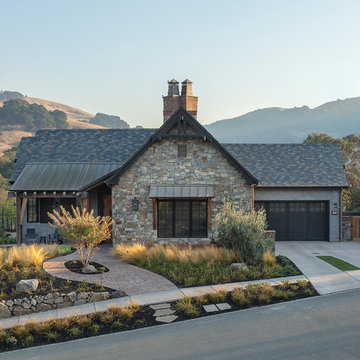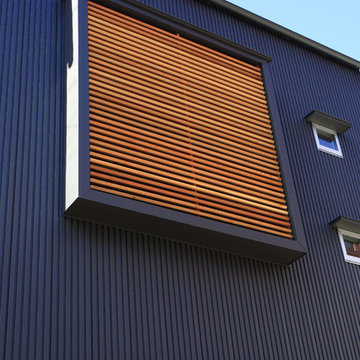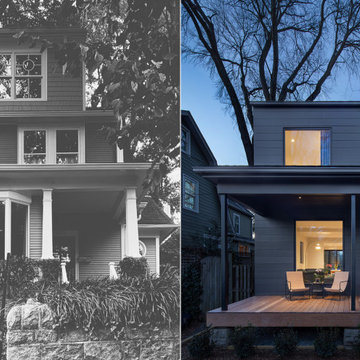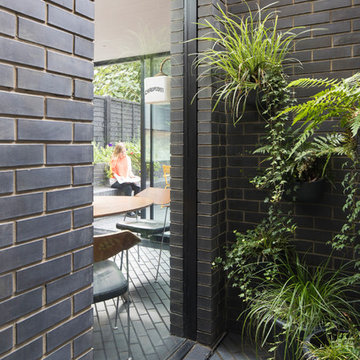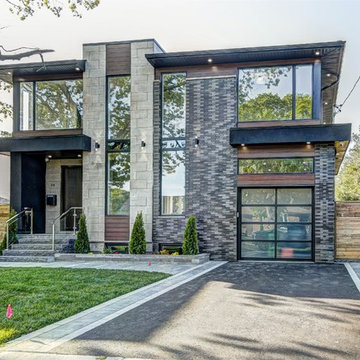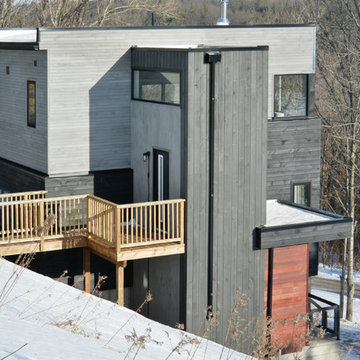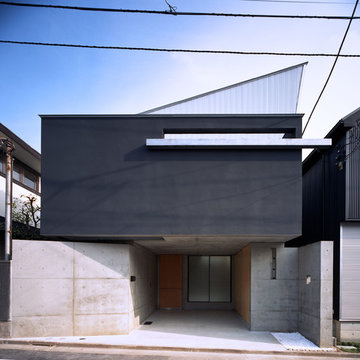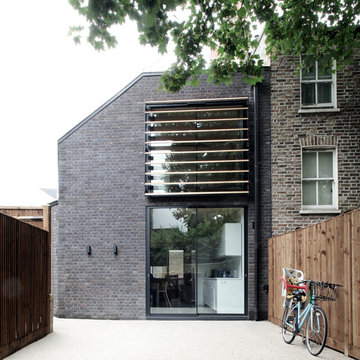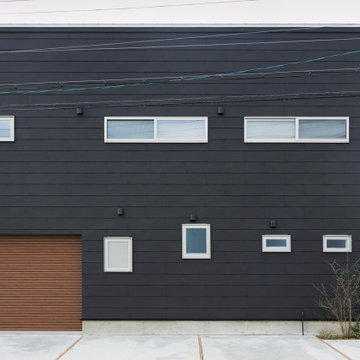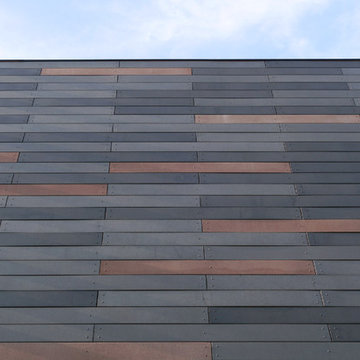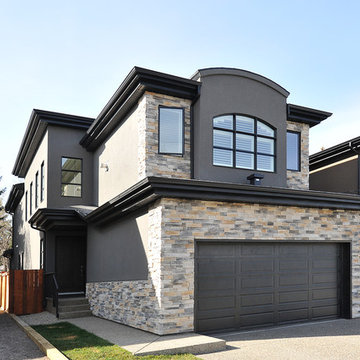Black Exterior Design Ideas
Refine by:
Budget
Sort by:Popular Today
101 - 120 of 516 photos
Item 1 of 3
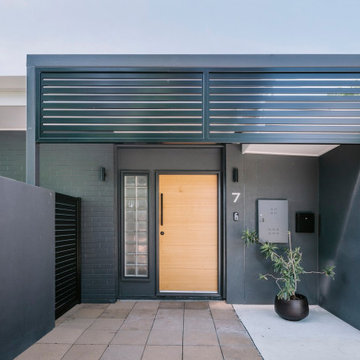
To unify the mismatched elements of the exterior, the entire home was painted in a dark charcoal. Matt black accents were added, while a timber door provides warmth.
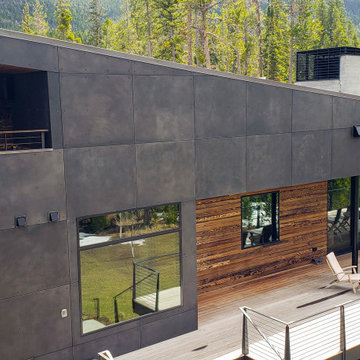
The Ross Peak Exterior combines both metal and wooden elements along with a variety of other custom designs original to the Brandner Design Team. Majority of the exterior is clad in Brandner Design’s Metal Panel Rainscreen System, finished in Sandblasted Blackened Stainless Steel. The industrial steel is juxtapose next to the unique Shou Sugi Ban in Natural Heavy Wire Wheel featuring our clean wire wheeled finish that shows off the true grain of the burnt boards. Also shown is our Heavy Alligator Burn which does not receive heavy wire wheeling. Metal and wood options are available for your custom design.
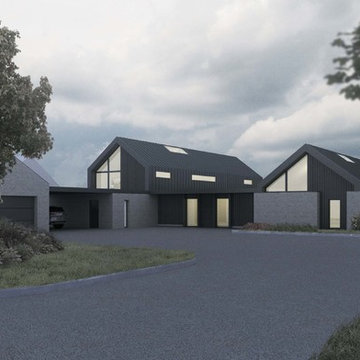
Visualisation of our recently approved new build house in Swavesey. The house replaces former farm buildings on this site and the simple forms with large openings are intended to echo an elemental rural vernacular. The upper storey is to be clad in a black pre-patinated zinc.
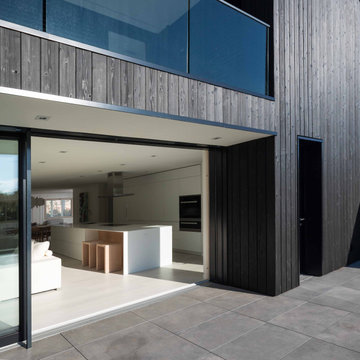
The project was designed by Michael Green Architects using our Yakisugi - Gendai with traditional oil Black color prefinish and was a major remodel of a mid-century modern single family residence located in North Vancouver, B.C.
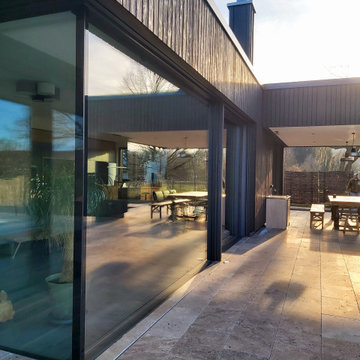
Haus R wurde als quadratischer Wohnkörper konzipert, welcher sich zur Erschließungsseite differenziert. Mit seinen großzügigen Wohnbereichen öffnet sich das ebenerdige Gebäude zu den rückwärtigen Freiflächen und fließt in den weitläufigen Außenraum.
Eine gestaltprägende Holzverschalung im Außenbereich, akzentuierte Materialien im Innenraum, sowie die Kombination mit großformatigen Verglasungen setzen das Gebäude bewußt in Szene.
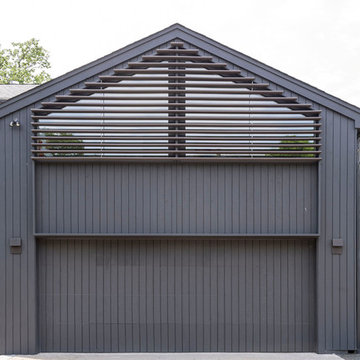
Modern renovation of 50's style contemporary garage with new black paint, custom screen wall and new lighting
Black Exterior Design Ideas
6
