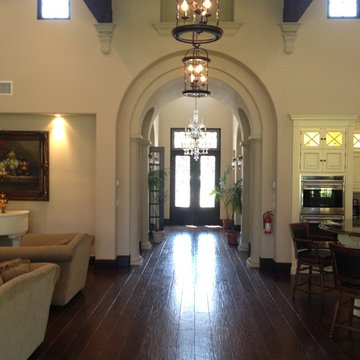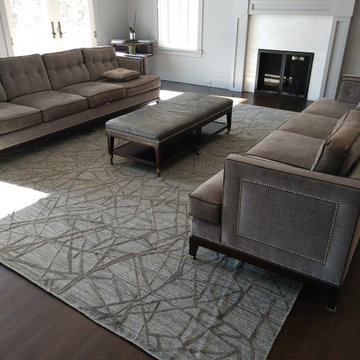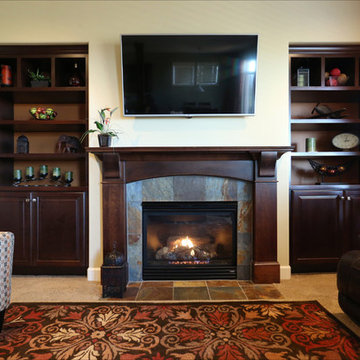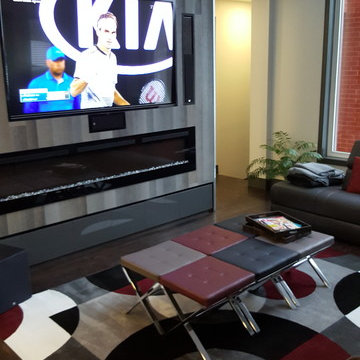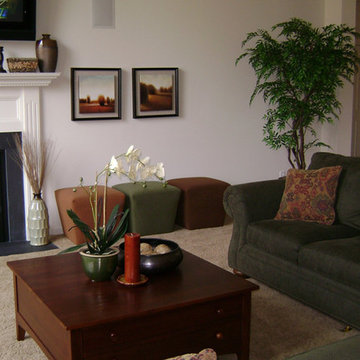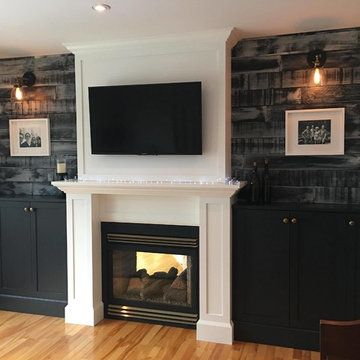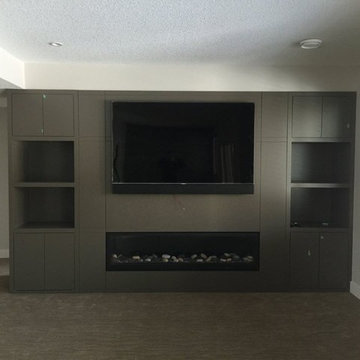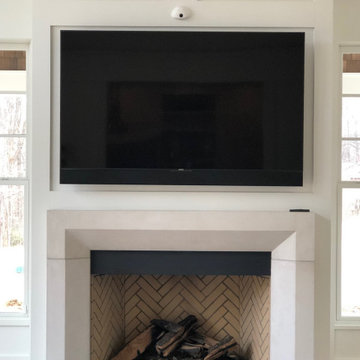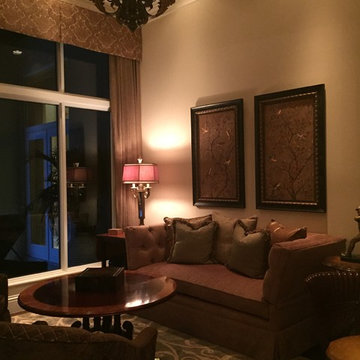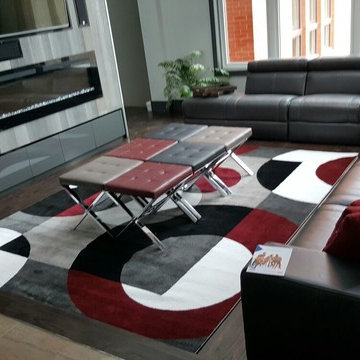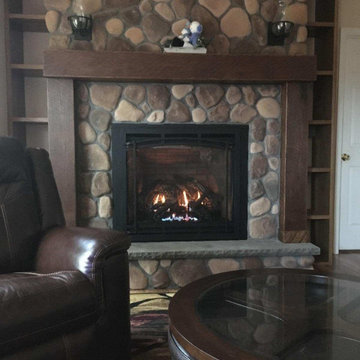Black Family Room Design Photos with a Wood Fireplace Surround
Refine by:
Budget
Sort by:Popular Today
41 - 60 of 274 photos
Item 1 of 3
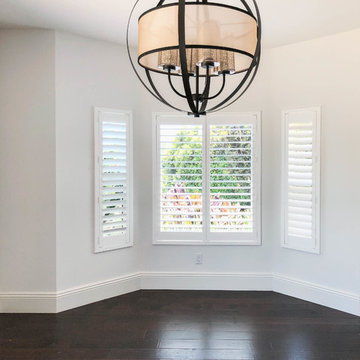
Malibu, CA - Complete Home Remodel / Dinning room. Installation of hardwood flooring, windows, base molding, blinds and a fresh paint to finish.
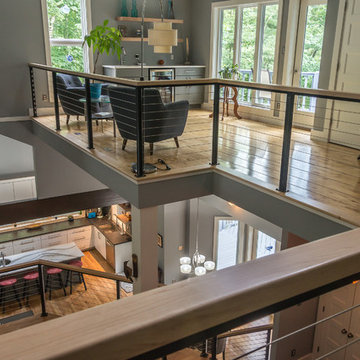
Our clients bought this 20-year-old mountain home after it had been on the market for six years. Their tastes were simple, mid-century contemporary, and the previous owners tended toward more bright Latin wallpaper aesthetics, Corinthian columns, etc. The home’s many levels are connected through several interesting staircases. The original, traditional wooden newel posts, balusters and handrails, were all replaced with simpler cable railings. The fireplace was wrapped in rustic, reclaimed wood. The load-bearing wall between the kitchen and living room was removed, and all new cabinets, counters, and appliances were installed.
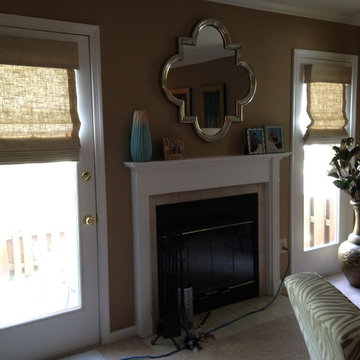
Beige linen roman shades are flanking a fire place in this Yardley, PA townhouse. The cordless feature eliminates unsightly cords and the valances help to hide the shades' headrail.
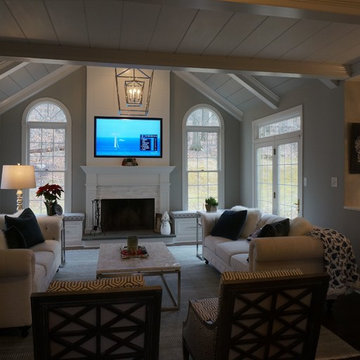
The room began with builder grade wall-to-wall carpeting, beamless sheetrocked ceilings and a lifeless, unimaginative golden oak fireplace surround. The room was tranformed into this inviting friend and family space, featuring a large flatscreen TV, recessed into (and flush with) custom wainscot fireplace surround. Custom 12-in wide beaded board, together with custom beams were milled to create this beautiful ceiling detail. The original hanging ceiling fan was removed to make way for this wonderfully scaled chrome hanging fixture.
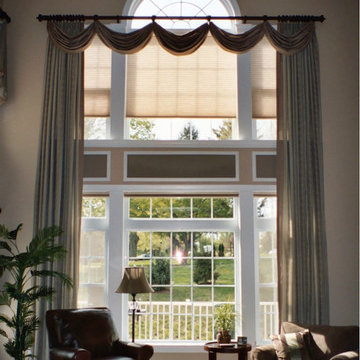
The window wall prior to the addition of trim work details and custom drapes was plain and overwhelming in the space. Adding the details and accent paint color incorporated into the room as the focal point.
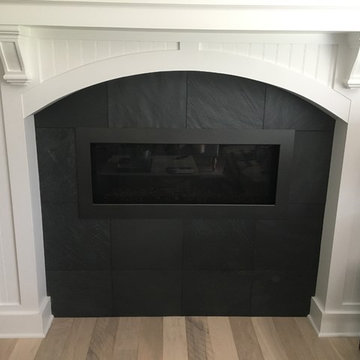
Slate tile fireplace with wood columns to the ceiling. Detailed mantel with corbel brackets. Beadboard recessed panels. Arched wood surround head.
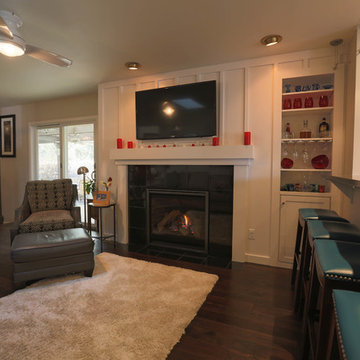
The fireplace and surround are a perfect example of contemporary design with a tribute to the family's Dairy Farm heritage. The family Dairy can be seen in the raised wood accent.
Interior Design:Briar Clark Interior Design
Photo by: Building Images LLC
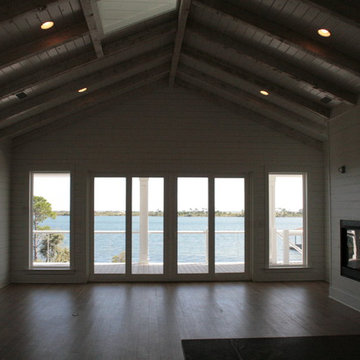
This beach home has a classic look with white tongue and groove walls and a vaulted wood ceiling with exposed beams. The gas fireplace adds extra charm to the space. The white walls allow for the blue water to shine through the wall of glass doors as the perfect back drop.
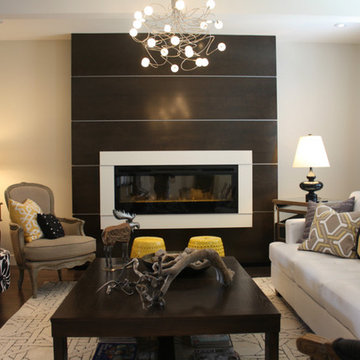
This is a recent project of YourStyle Kitchens Ltd. Working in conjunction with the home owner Jackie Dixon owner of Jacobo Interiors (Brilliant interior Designer, well known in Vancouver BC). We helped design, build and install cabinetry for the entire home. Cabinetry included the main kitchen upstairs, fireplace, laundry room, basement apartment, vanities and bedroom furniture (not shown). Both upstairs kitchen and downstairs kitchen feature a painted finish with stained Island. Countertops for upstairs kitchen are LG Viatera Quartz. The fireplace is a combination of stained birch and grey painted finish.
Kevin Walsh
Black Family Room Design Photos with a Wood Fireplace Surround
3
