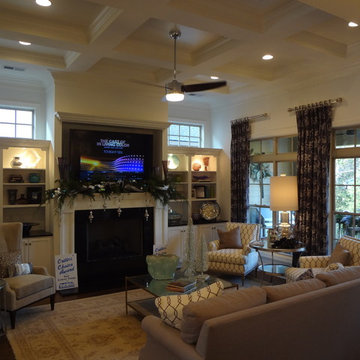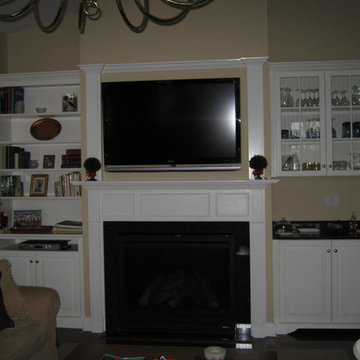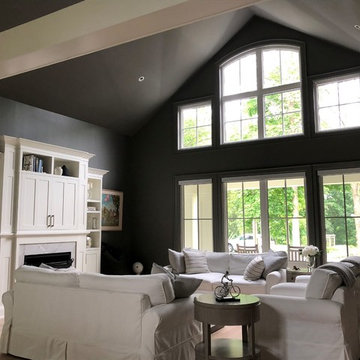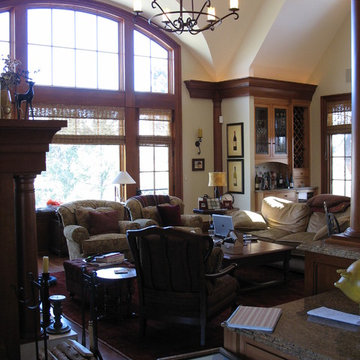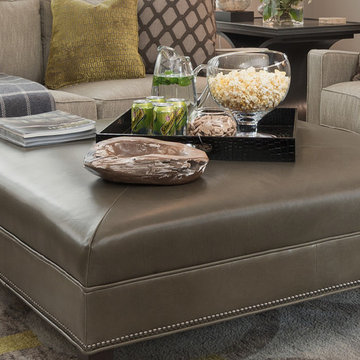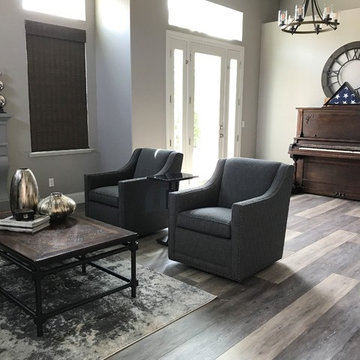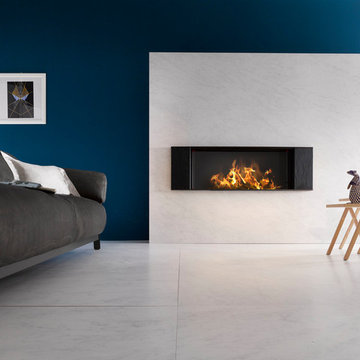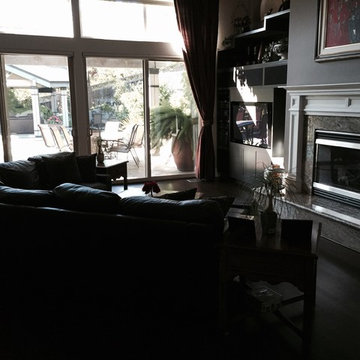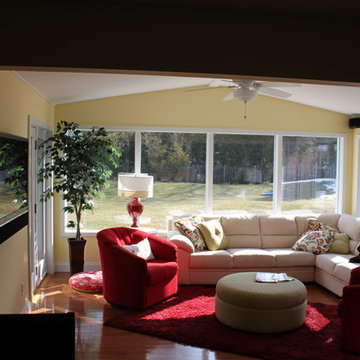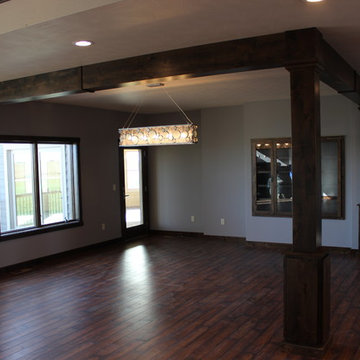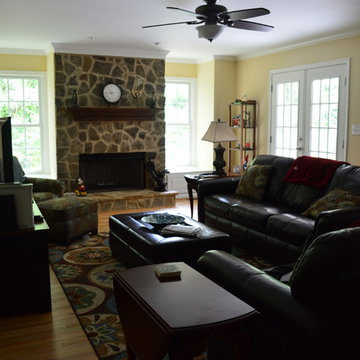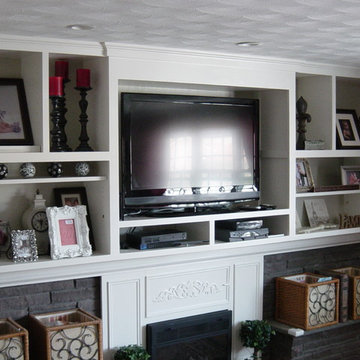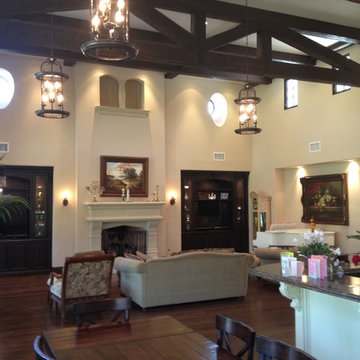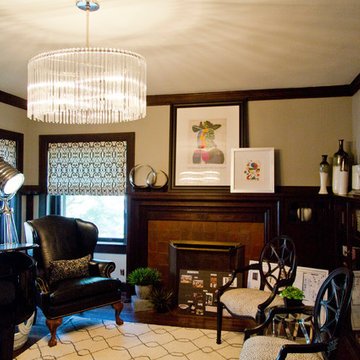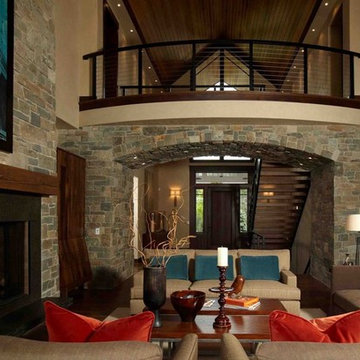Black Family Room Design Photos with a Wood Fireplace Surround
Refine by:
Budget
Sort by:Popular Today
101 - 120 of 273 photos
Item 1 of 3
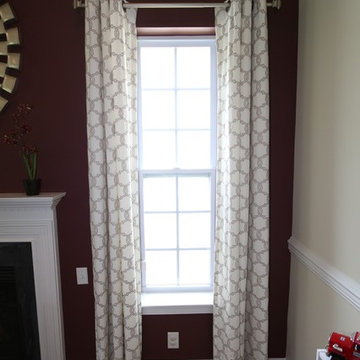
Two grommet draperies installed over single windows. Fabric from Carole's Fabric, Berkus- Taupe with hardware set Westcott finials in pewter finish. The draperies rest right on the floor and can be draw opened or closed. The contracting fabric works great with the two tone walls as well as the pieces in the room.
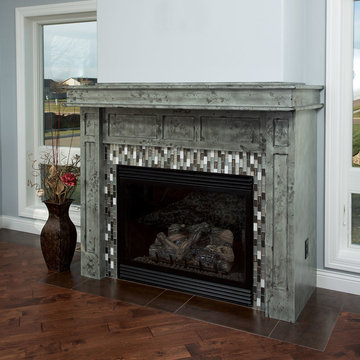
This fireplace surround and mantel were created with StarMark Cabinetry's Harrison door style in Alder finished in a new cabinet color named Homestead Fog.
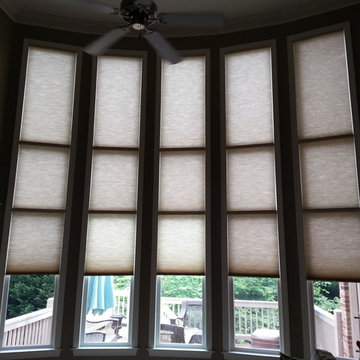
We installed these motorized cellular shades for a couple in a great room in Holly Springs GA. It was tough to reach the top but with a little patience we got it done. It was satisfying to push the button on the remote and see them all move together.
We used Somfy motors and a 5 channel remote. The customer was looking for something to cut down the light and glare on the tv but not rob all the light from the room. This setup also gave them the option to raise the shades whenever they wanted to bring in the beauty of their backyard and the skyline.
Big smiles all around from both of them.
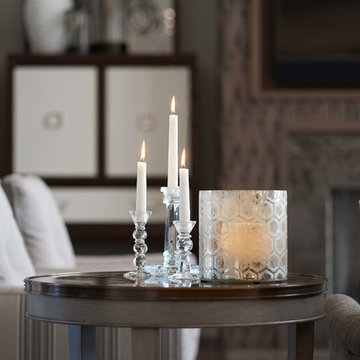
Full design of all Architectural details and finishes with turn-key furnishings and styling throughout.
Photography by Carlson Productions LLC
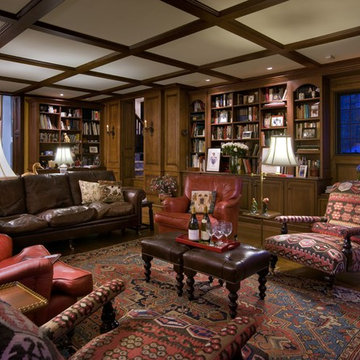
Cozy family room with built-ins. We created a new opening between this room and the back foyer--behind the book-caes--seen with sconces mounted on panels, flanking opening. This allows for immediate access to outside as well as the back stair to second floor, and close connection to the kitchen.
Black Family Room Design Photos with a Wood Fireplace Surround
6
