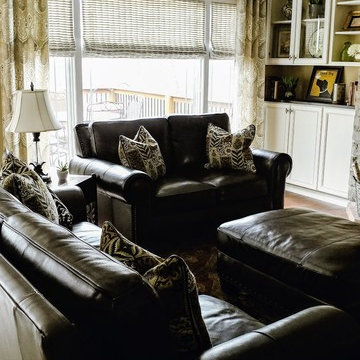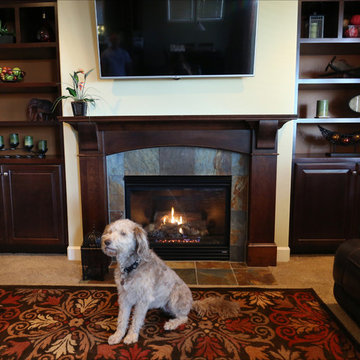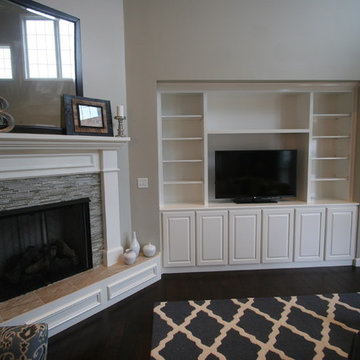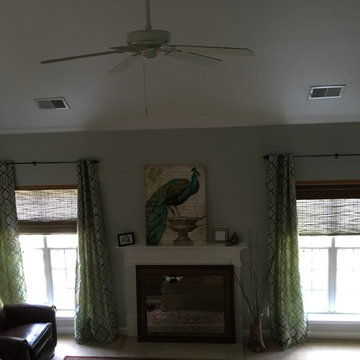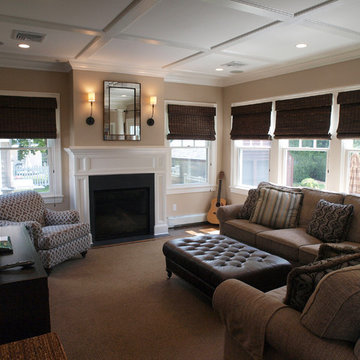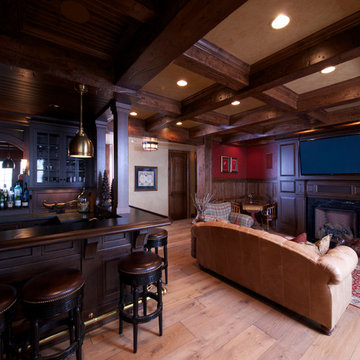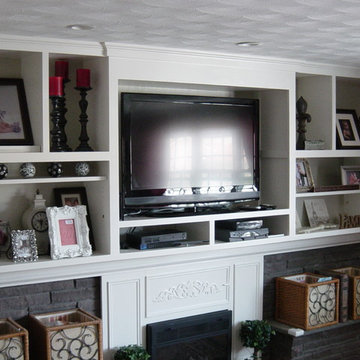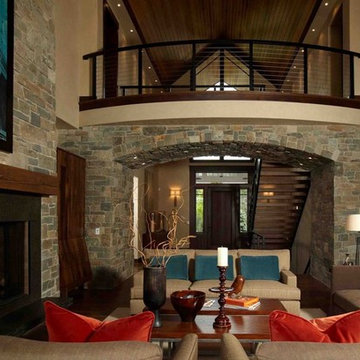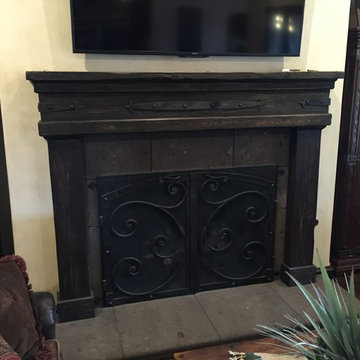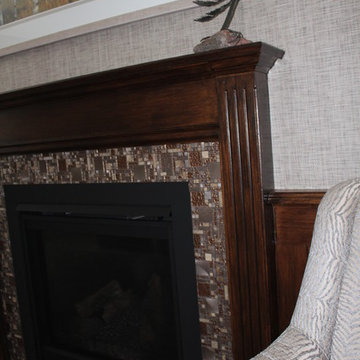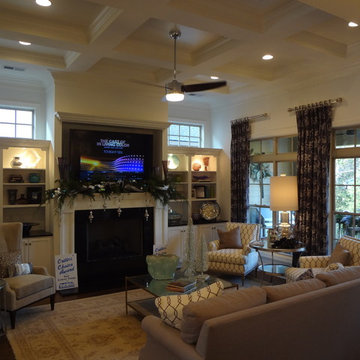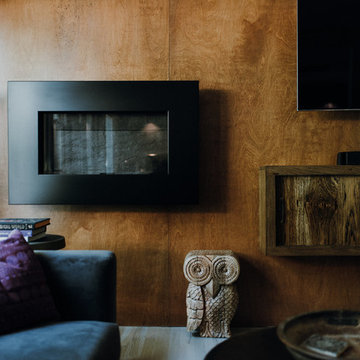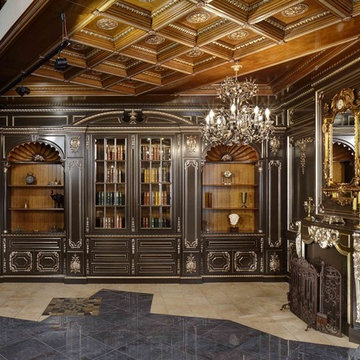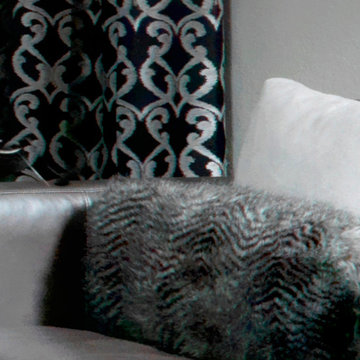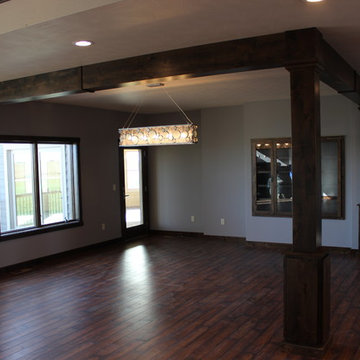Black Family Room Design Photos with a Wood Fireplace Surround
Refine by:
Budget
Sort by:Popular Today
121 - 140 of 274 photos
Item 1 of 3
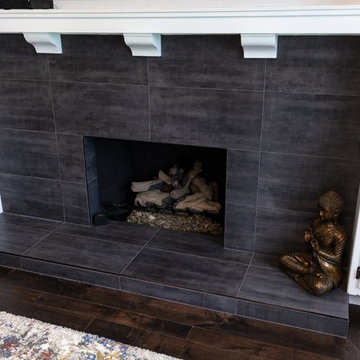
Den Renovation in Porter Ranch, California by A-List Builders
New paint, hardwood floors, energy efficient windows, fireplace restoration, and new furniture.
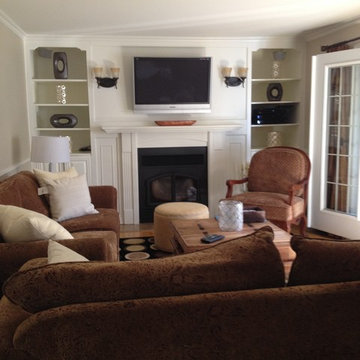
Clients need to update their family room using the same furniture. We edited the built-ins, added an area rug, ottoman, black and white family photos, and off the rack cream linen draperies.
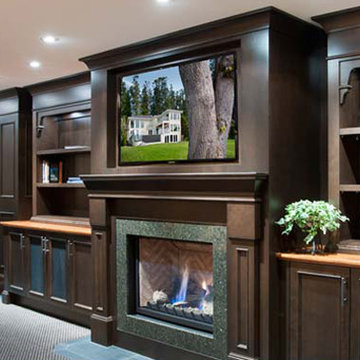
This basement is fully-equipped for entertaining! Built in cabinetry houses the television and fireplace through to a fully equipped bar.
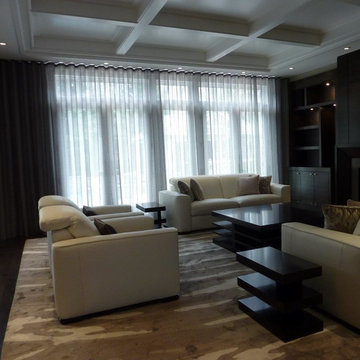
A bespoke Family Room with coffered ceiling, s-fold sheeres. white leather motorized recliners, custom silk & wool area carpet and walnut cabinetry and tables
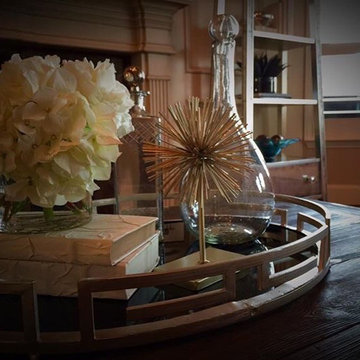
This space was designed for a client that had just moved from a very traditional space and wanted a very fun contemporary look with lots of "bling." Since much of the house was designed around the kids, we made this space exclusively for the grown-ups! Crystal, silver leaf, and églomisé are featured throughout this space and is equally as beautiful in the morning light as it is in the evening when the space is aglow with accent lighting.
Black Family Room Design Photos with a Wood Fireplace Surround
7
