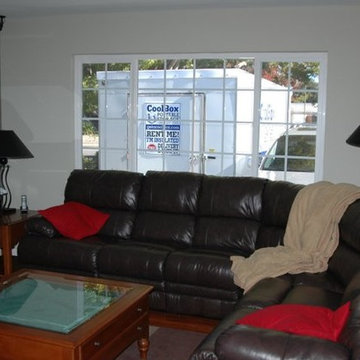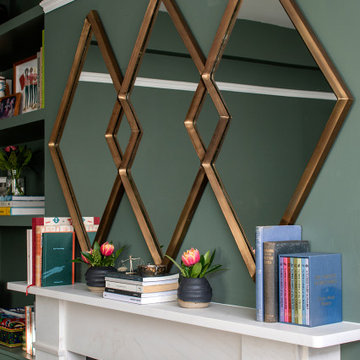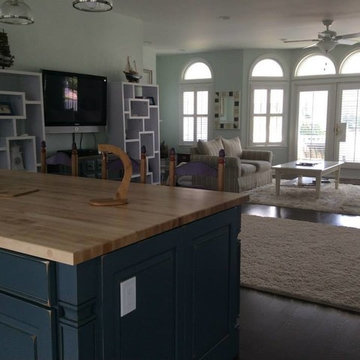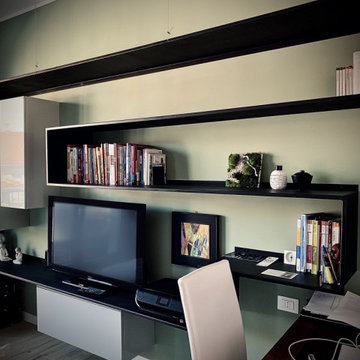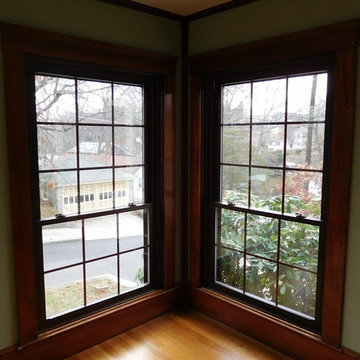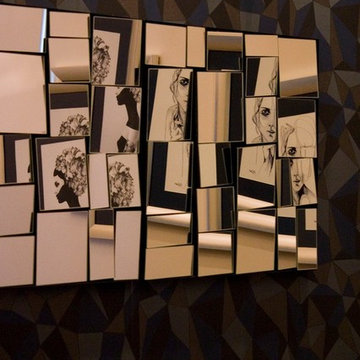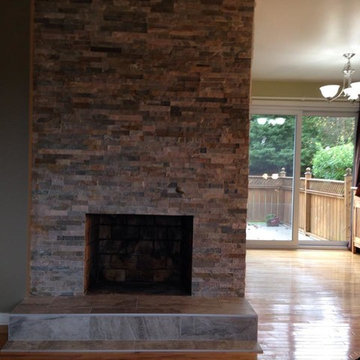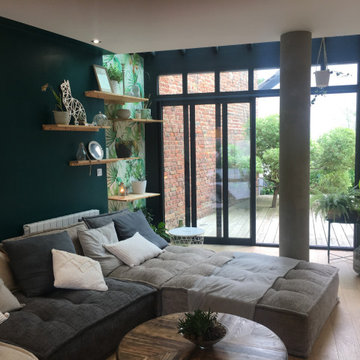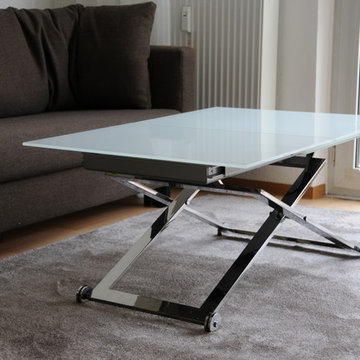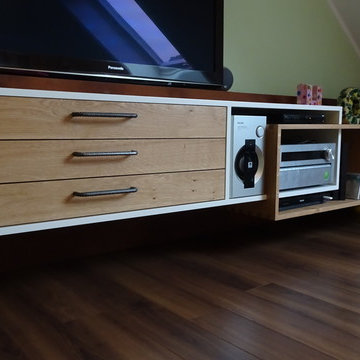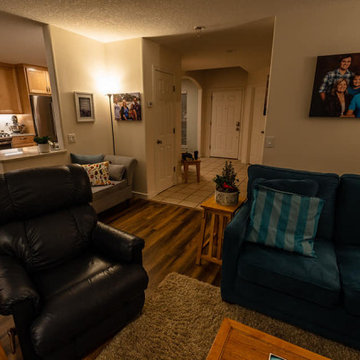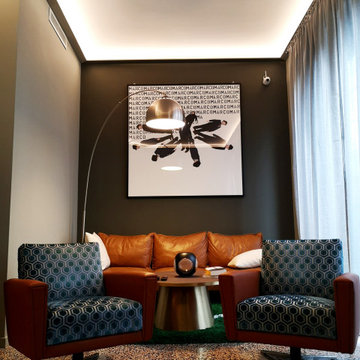Black Family Room Design Photos with Green Walls
Refine by:
Budget
Sort by:Popular Today
141 - 160 of 214 photos
Item 1 of 3
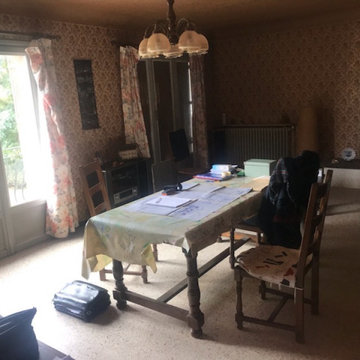
Rénovation complète d'une pièce de vie.
Projection avec plan 2D et 3D, vue réaliste, conseil, coaching déco et réalisation des travaux !
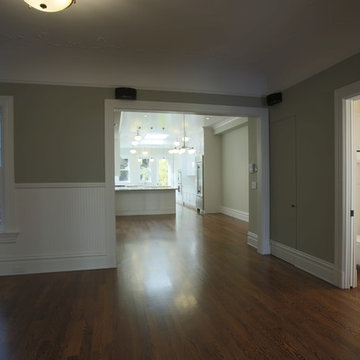
MATERIALS/ FLOOR: Hardwood floors/ WALLS: Wood panels on the lower half of the walls; upper half of the wall is smooth wall/ LIGHTS: Pendent light in the middle on the room provides all the needed light/ CEILING: Smooth ceiling; ceiling has antique vines with flower decals that go 360 degrees around the ceiling/ TRIM: Base board trim, trim around windows and doors, as well as crown molding/ ROOM FEATURES: Speakers are hung just under the ceiling around the room, to create a home theater area/
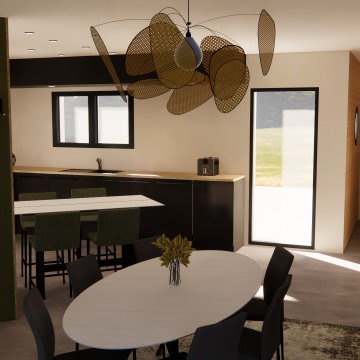
Je vous présente ce projet d'une prestation complète d'un salon, séjour, cuisine. Pour une ambiance calme et apaisante, je suis partie sur un vert olive, puis un blanc cassé avec un soupçon de vert, ainsi d'un panneau décoratif pour marquer le mur de la cuisine alternant des lamelles étroites et larges de coloris chêne. Pour le salon j'ai utilisé un panoramique qui est un paysage inspiré d'une végétation et d'une côte bretonne. J'ai proposé du mobilier contemporain ainsi qu'une grande table en céramique.
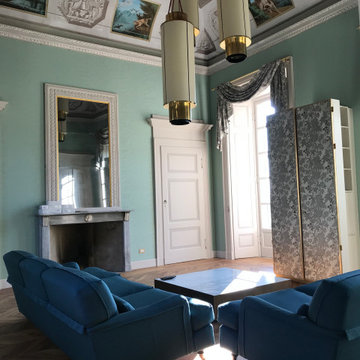
Riqualificazione dello spazio e progettazione di un arredo su misura contenente il televisore
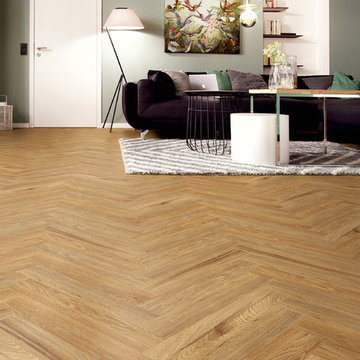
Hochaktuell ist ein Bodenbelag im Fischgrät Muster. PROJECT FLOORS bietet Ihnen 12 Dekore von kleinen Planken, die sich auch im sogenannten Leiterboden oder Holzblock Muster verlegen lassen. Dabei ist die authentische Holznachbildung unseres Designbodens kaum vom Vorbild zu unterscheiden. Ihr Traum ist ein Fischgrät Muster im Badezimmer? Mit unserem Designboden kein Problem.
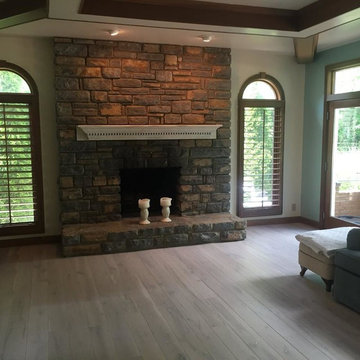
Wide width European oak hardwood, live sawn, white wash finish.
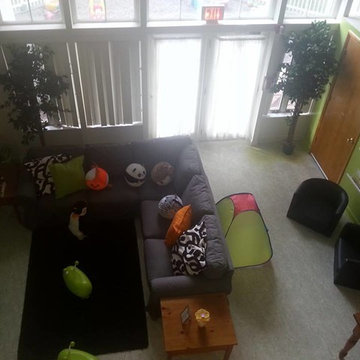
The room, viewed from a loft, shows the layout with distinct functional areas. The grey sectional breaks up the room into a reading nook and an open play space.
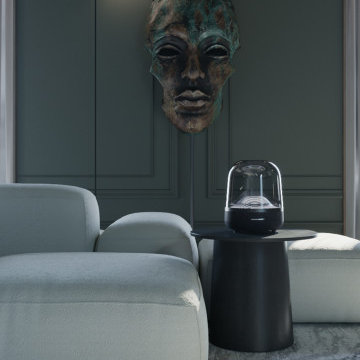
La salle de séjour est un espace spacieux et lumineux, conçu pour accueillir.
Le décor est élégant et soigné, le plafond haut crée une sensation d'espace.
Le sol est recouvert d'un parquet en bois massif en pointe Hongrie qui apporte une touche de chaleur à l'ambiance.
Black Family Room Design Photos with Green Walls
8
