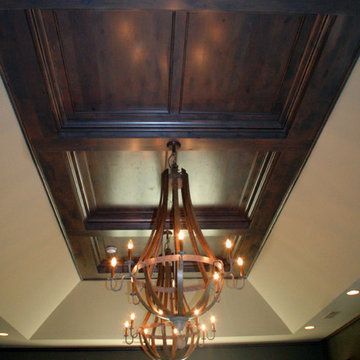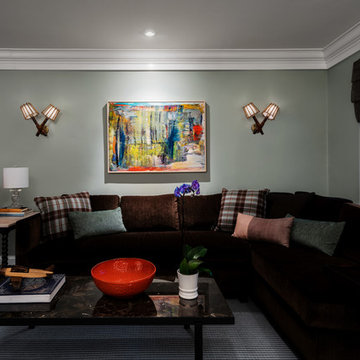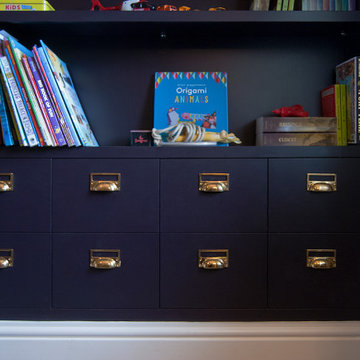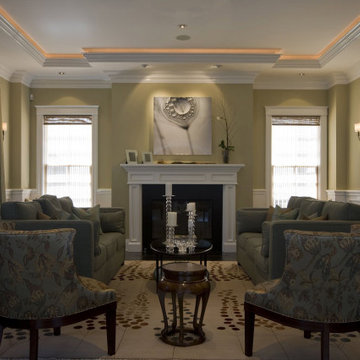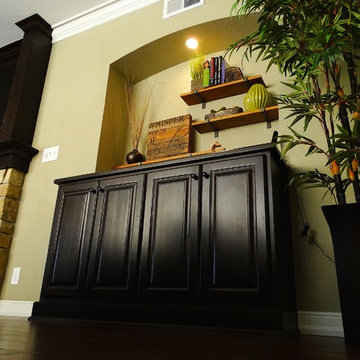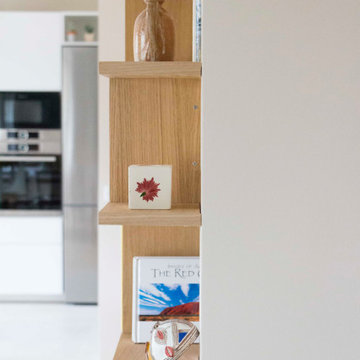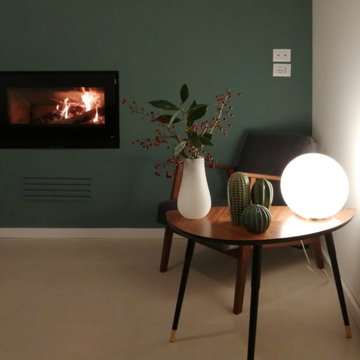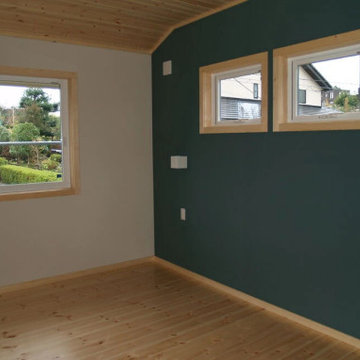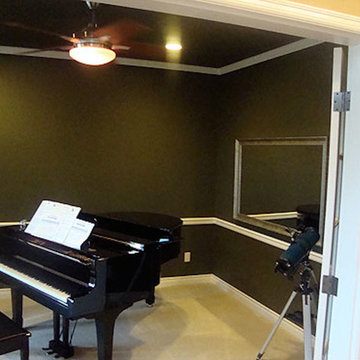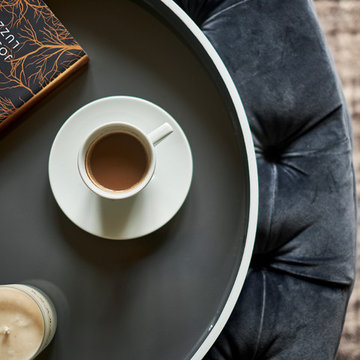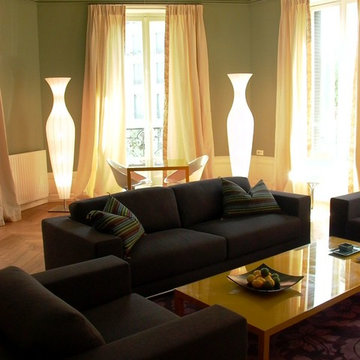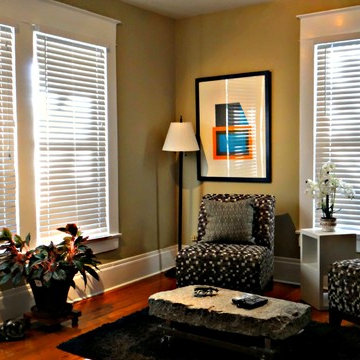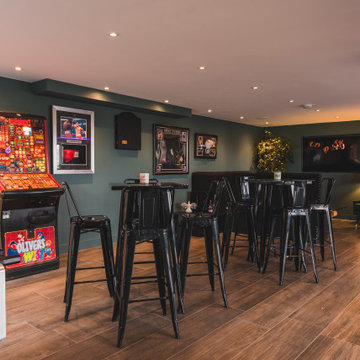Black Family Room Design Photos with Green Walls
Refine by:
Budget
Sort by:Popular Today
161 - 180 of 215 photos
Item 1 of 3
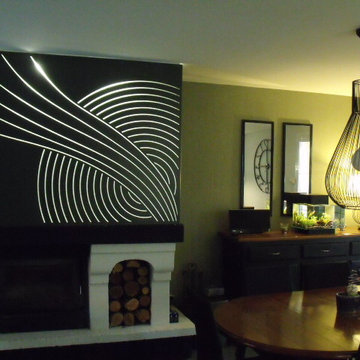
Rénovation du rez de chaussée, changement de la cuisine et relooking de la cheminée.
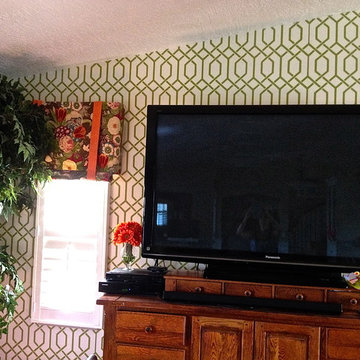
Accent wall of geometric green and white wallpaper with a floral print valance in the family room. This application of pattern and color added much needed interest and excitement to the overall room decor.
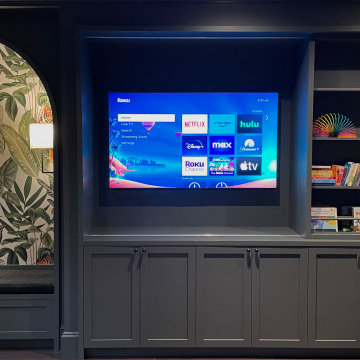
Sony XR65 with Roku. Lighting control from Lutron RadioRA, Wireless provided by Ubiquiti access points. Yamaha Musiccast and OriginAcoustics speakers.
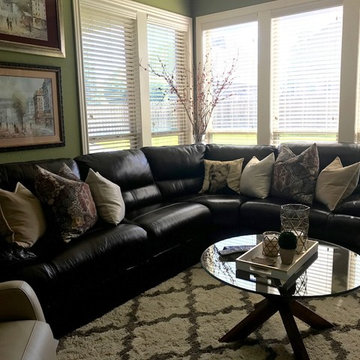
glass and wood slat coffee table // Pier1; accessories // HobbyLobby; creme and khaki Moroccan shag rug // Lowes; floral velvet pillows // Pottery Barn
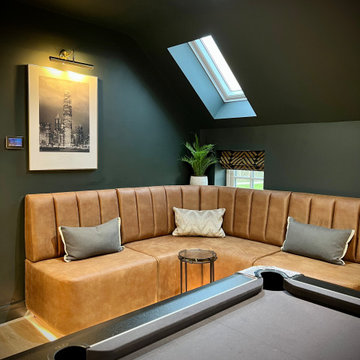
Above a newly constructed triple garage, we created a multifunctional space for a family that likes to entertain, but also spend time together watching movies, sports and playing pool.
Having worked with our clients before on a previous project, they gave us free rein to create something they couldn’t have thought of themselves. We planned the space to feel as open as possible, whilst still having individual areas with their own identity and purpose.
As this space was going to be predominantly used for entertaining in the evening or for movie watching, we made the room dark and enveloping using Farrow and Ball Studio Green in dead flat finish, wonderful for absorbing light. We then set about creating a lighting plan that offers multiple options for both ambience and practicality, so no matter what the occasion there was a lighting setting to suit.
The bar, banquette seat and sofa were all bespoke, specifically designed for this space, which allowed us to have the exact size and cover we wanted. We also designed a restroom and shower room, so that in the future should this space become a guest suite, it already has everything you need.
Given that this space was completed just before Christmas, we feel sure it would have been thoroughly enjoyed for entertaining.
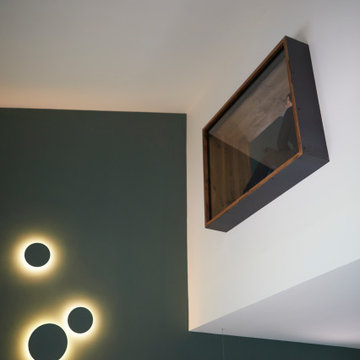
Ventana interior a habitación del piso superior pensada para dar una mayor aporte de luz natural a la planta superior. Coblonal Interiorismo se ha encargado del proyecto de reforma integral, del interiorismo y su construcción.
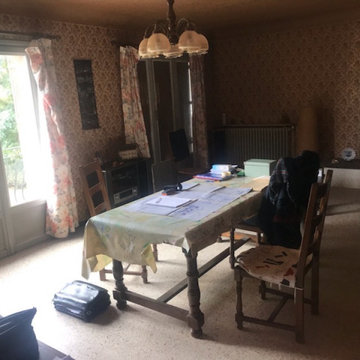
Rénovation complète d'une pièce de vie.
Projection avec plan 2D et 3D, vue réaliste, conseil, coaching déco et réalisation des travaux !
Black Family Room Design Photos with Green Walls
9
