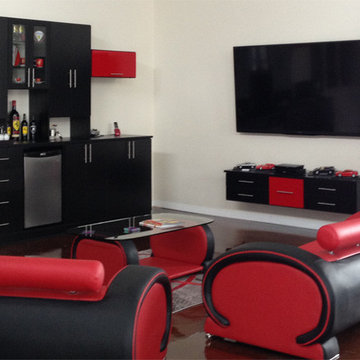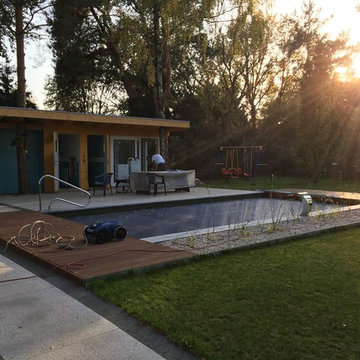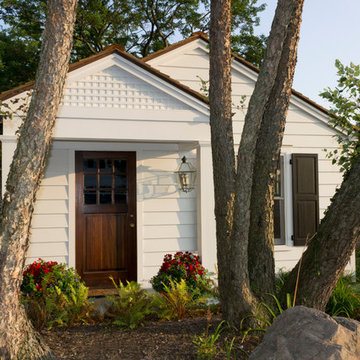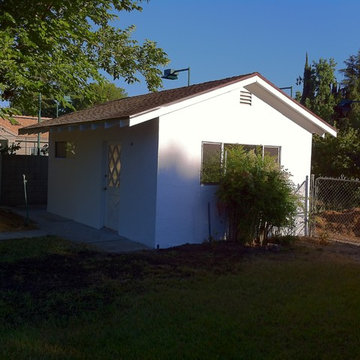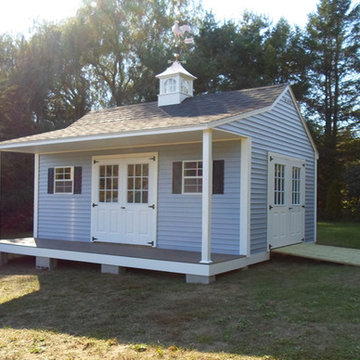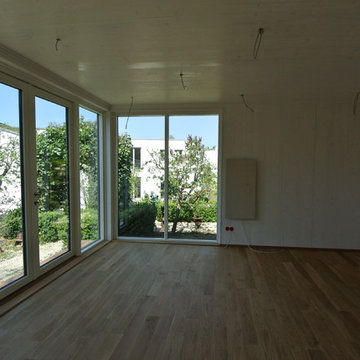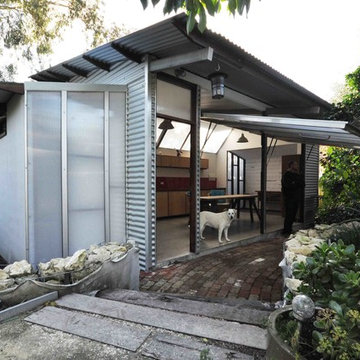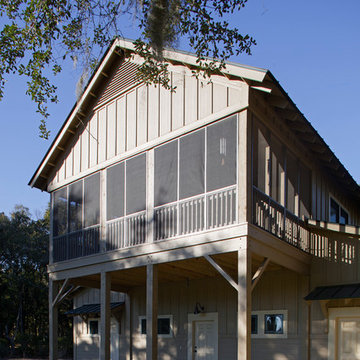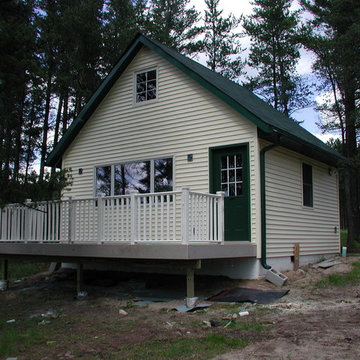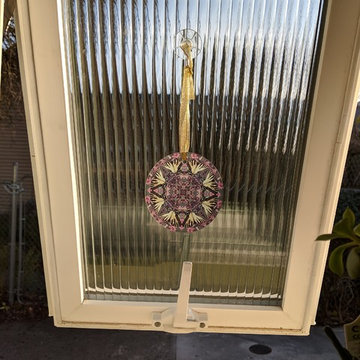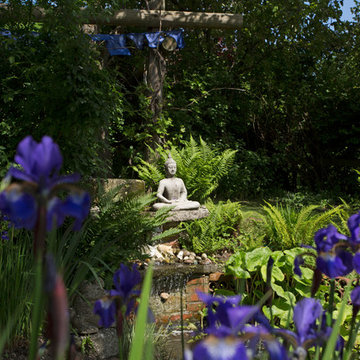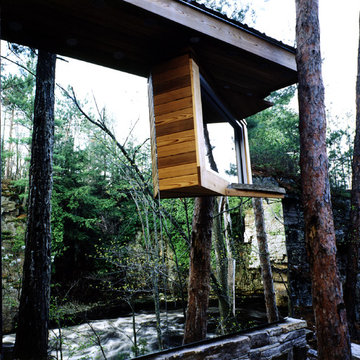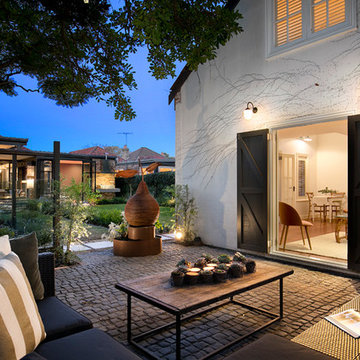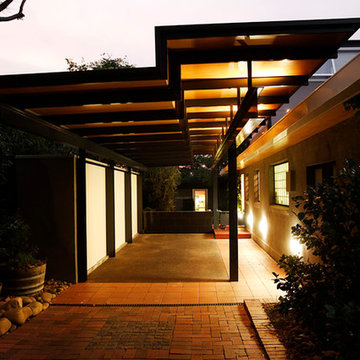Black Granny Flat Design Ideas
Refine by:
Budget
Sort by:Popular Today
61 - 80 of 119 photos
Item 1 of 3
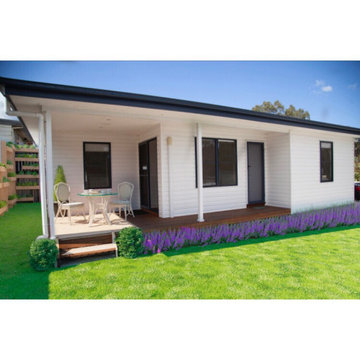
The tidiest and most functional granny flat you will ever find!
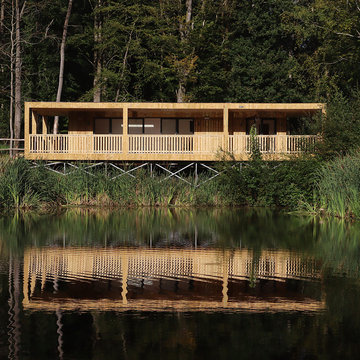
There are some projects that almost don’t require any description. Photos are more than enough. This one is one of those. Equipped with fully functioning kitchen, bathroom and sauna. It is 16 metres long and almost 7 metres wide with large, integrated decking platform, smart home automation and internet connection. What else could you wish from your own cabin on the lake?
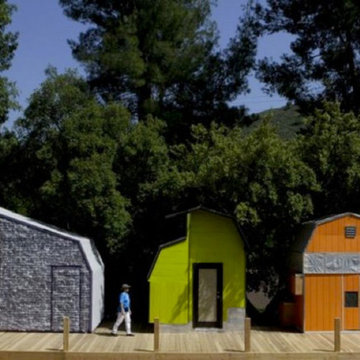
As you can see, these are not your typical 10x10 sheds. In fact, the only similarity between our 10x10 Verona is the materials used. Woodbury took the Verona barn shed to a whole new level. It was turned into a guesthouse/ office. Be sure to checkout the rest of the gallery to see the interior.
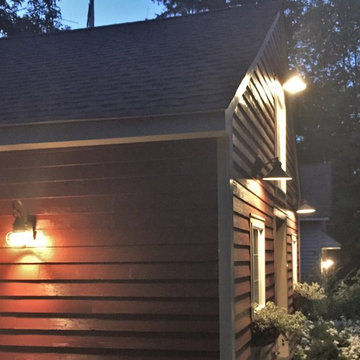
An abandoned barn gets a new purpose and style. Features such as large windows, outdoor lighting, and dutch door help brighten the inside and outside space. The renovations provided functionality, as well as keeping with the style of the other structures on the property.
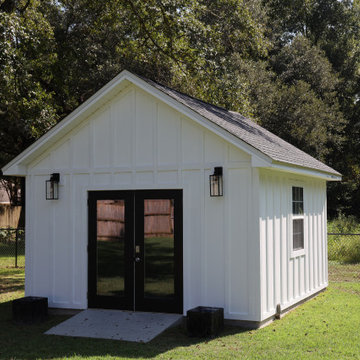
New siding make a massive difference to potential buyers, improves the appeal of the property, and protects your belongings from inclement weather.
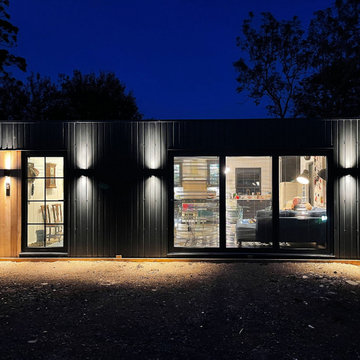
A garden annexe with two bedrooms, two bathrooms and plenty of daylight.
Our clients contacted us after deciding to downsize by selling their main house to their daughter and building a smaller space at the bottom of their garden. The annexe is tucked away from the busy main road and overlooks the forest grounds behind the property. This creative solution proves to offer the perfect combination of convenience and privacy which is exactly what the couple was after. The overall style is contemporary industrial and is reflected in both the exterior design and the interior finishes.
Black Granny Flat Design Ideas
4
