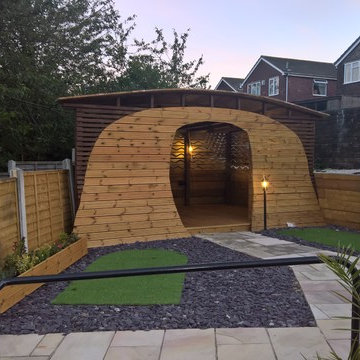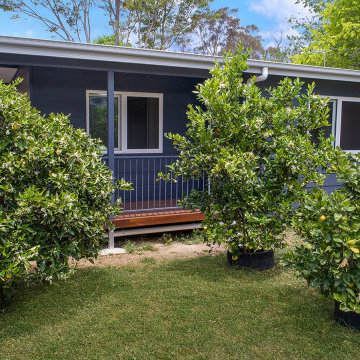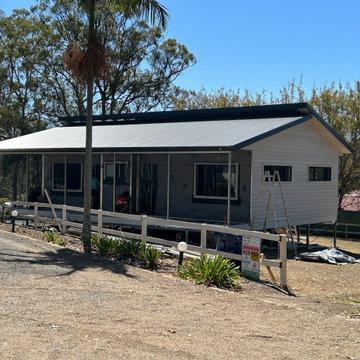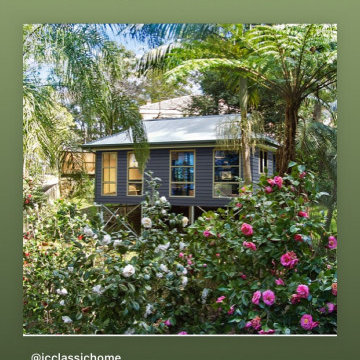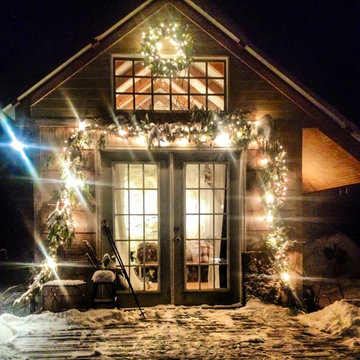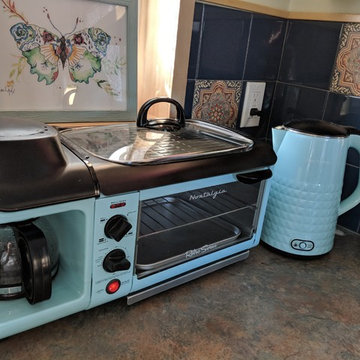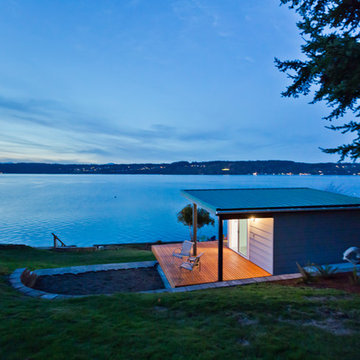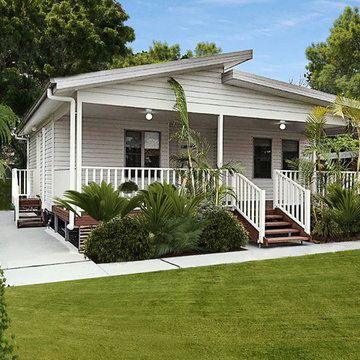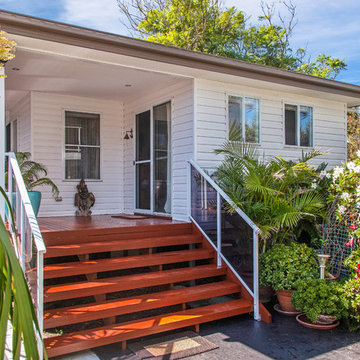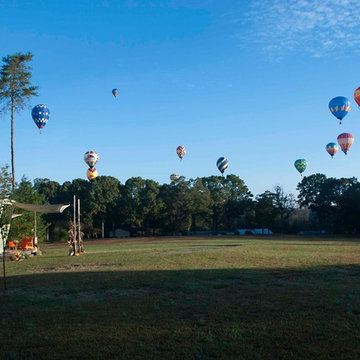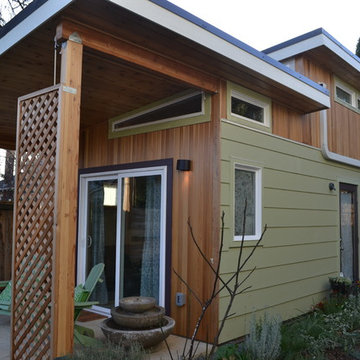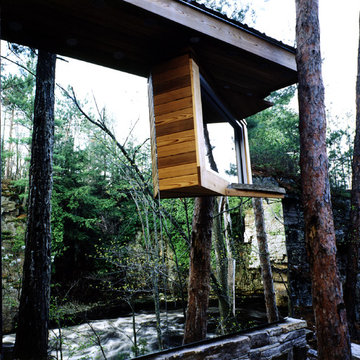Black Granny Flat Design Ideas
Refine by:
Budget
Sort by:Popular Today
81 - 100 of 117 photos
Item 1 of 3
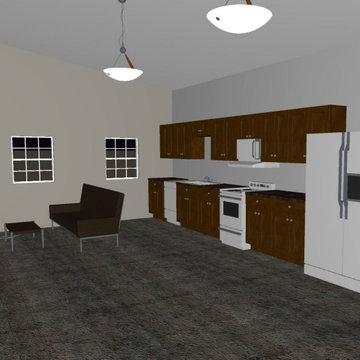
Thanks to recently-passed state and local laws, it is easier for Californians to add a detached structure to their property. Known as Accessory Dwelling Units (ADUs), these structures are becoming a popular choice for on-site caregivers, housing for family members, and for short- or long-term rentals.
Designing and building an Accessory Dwelling Unit is a large, complex investment. You need someone who knows the ADU laws and has expertise in designing and installing smaller structures.
Here at Backyard Unlimited, we have spent the last decade installing hundreds of accessory structures throughout California. Our team knows the ADU laws and what it takes to get them permitted and approved. We only use our own employees to design, assemble, and finish our structures. It’s not surprising that discerning property owners choose Backyard Unlimited as their ADU design/build contractor.
Visit our website to see ADU designs and floorplans and to start a conversation on designing your own custom backyard ADU.
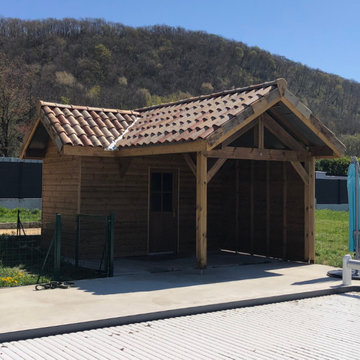
Un Pool House est un excellent moyen de profiter de l'espace extérieur: Parfait pour organiser de belles soirées entre amis au bord de la piscine et pour protéger le mobilier extérieur.
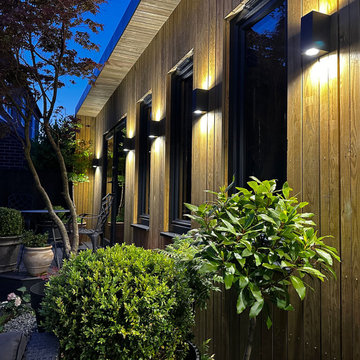
In order to give our client plenty of garden space to work with while providing them with a spacious, accessible home, we designed something extra special that no other company were able to provide for them. We had to prioritise both the amount of space that would be left in the garden, and a comfortable sized home that our client would be content with.
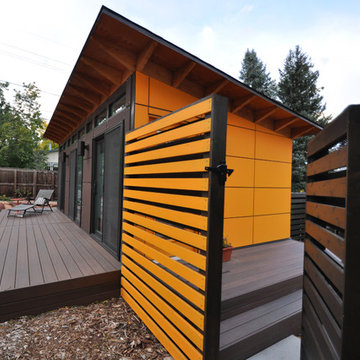
A 14x26 Studio Shed home office to see clients. There is a separate entrance to the waiting room on the end, while the space behind the furthest two glass sliders is the beautiful office space. This would also make a great living room or guest bedroom.
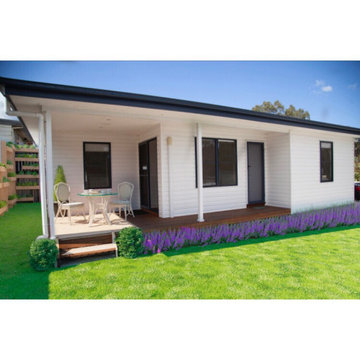
The tidiest and most functional granny flat you will ever find!
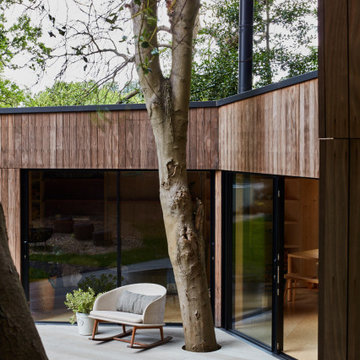
For the full portfolio see https://blackandmilk.co.uk/interior-design-portfolio/
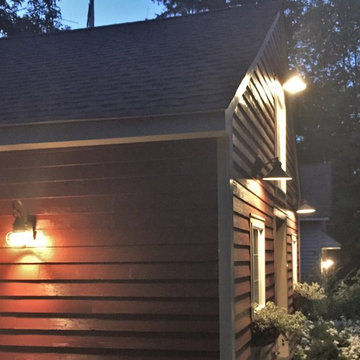
An abandoned barn gets a new purpose and style. Features such as large windows, outdoor lighting, and dutch door help brighten the inside and outside space. The renovations provided functionality, as well as keeping with the style of the other structures on the property.
Black Granny Flat Design Ideas
5
