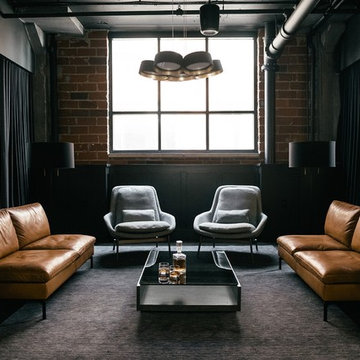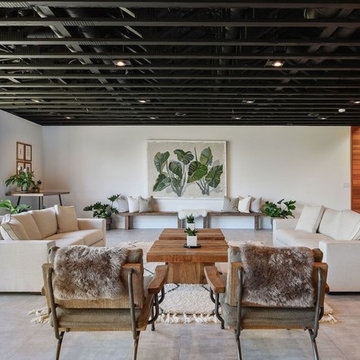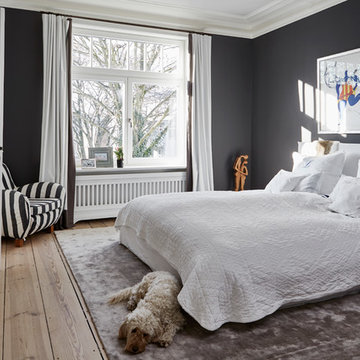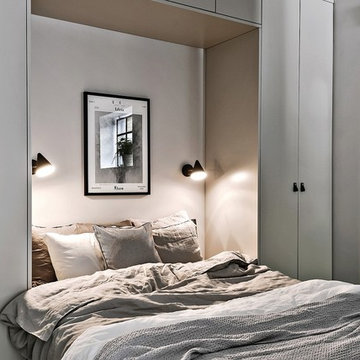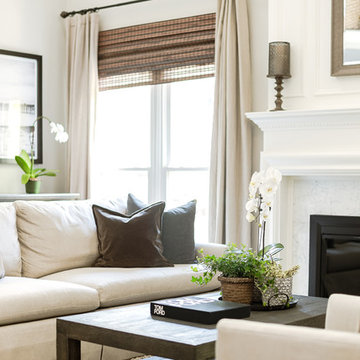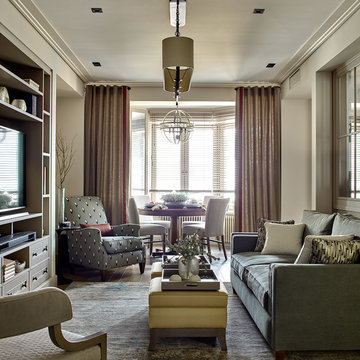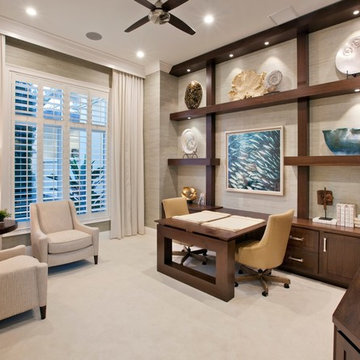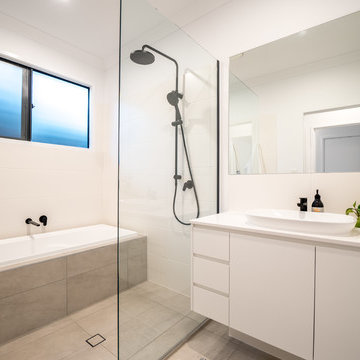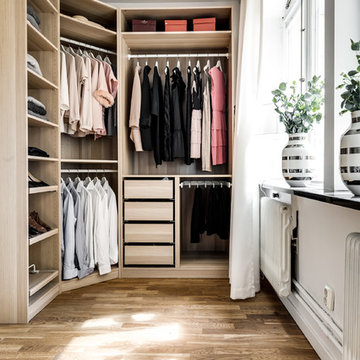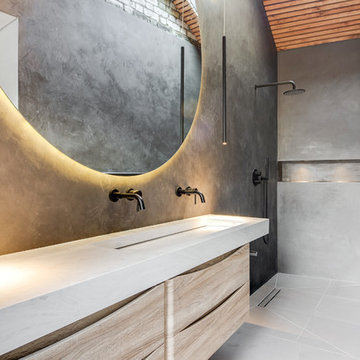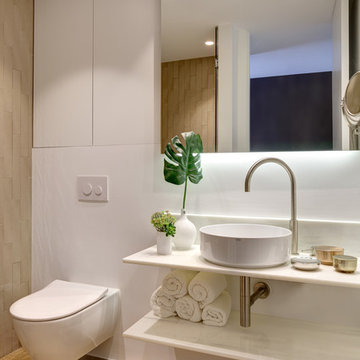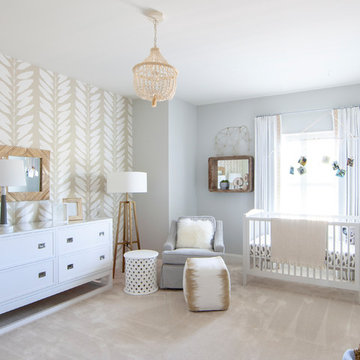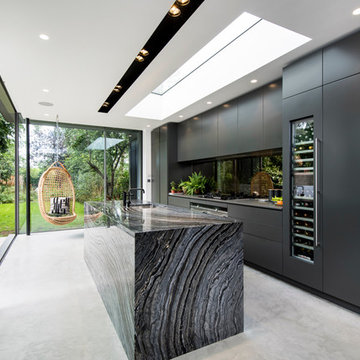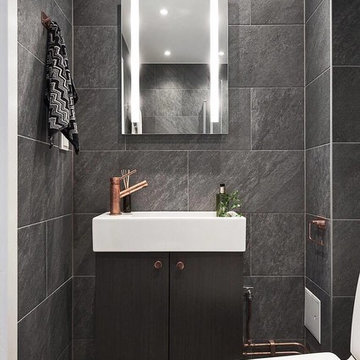549 Black Home Design Photos

offener Badbereich des Elternbades mit angeschlossener Ankleide. Freistehende Badewanne. Boden ist die oberflächenvergütete Betonbodenplatte. In die Bodenplatte wurde bereits zum Zeitpunkt der Erstellung alle relevanten Medien integriert.
Foto: Markus Vogt
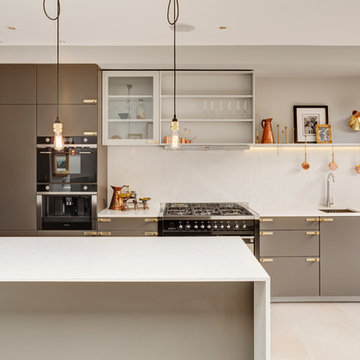
A picture tells a thousand words. Many people ask us what our products look like in residential spaces, so here is a sneak peak into our latest residential project in a classic Victorian townhouse. The Buster + Punch Design Lab, designed, fabricated and finished this amazing space in East London. Silk quilting, Hooked lighting, private whisky bar, brass kitchen, bespoke woodwork, distressed chevron, 20ft master suite and all focused around a 100yr old Olive Tree in a double void space.

Contemporary designer office constructed in SE26 conservation area. Functional and stylish.

Insel Modell Aprile mit Arbeitsplatte aus Edelstahl und Fronten in Ecolak black. Hochwand aus Edelstahl Griff Grip.
Domenico Mori fliesen
549 Black Home Design Photos
5



















