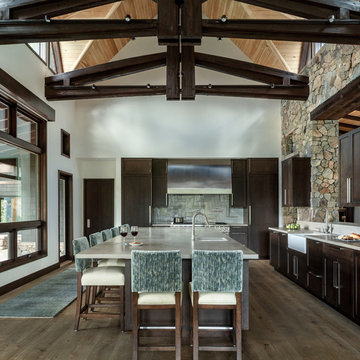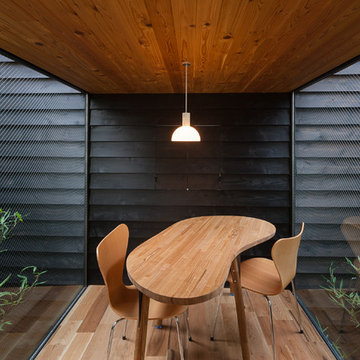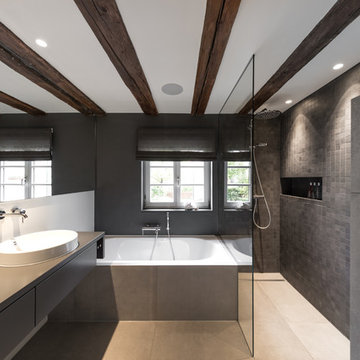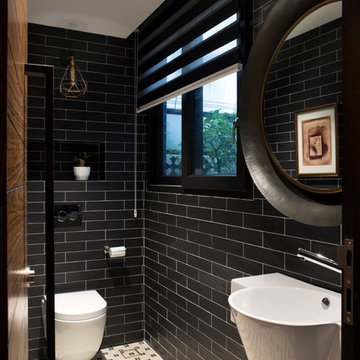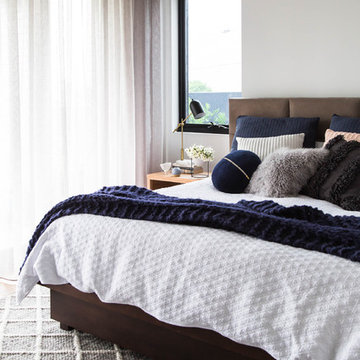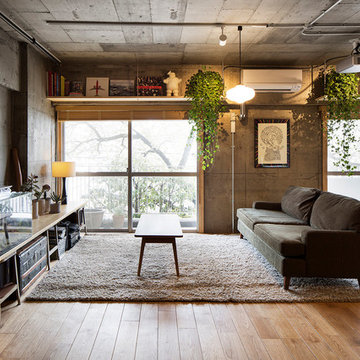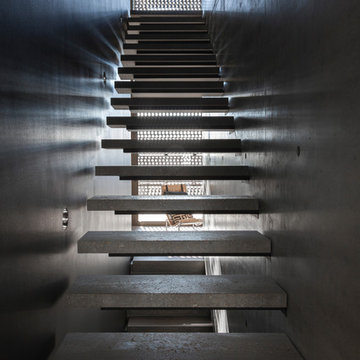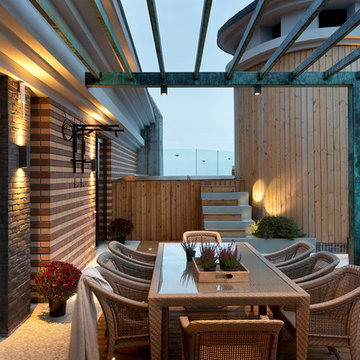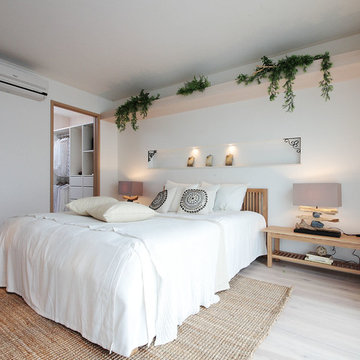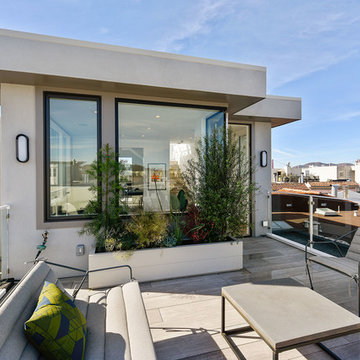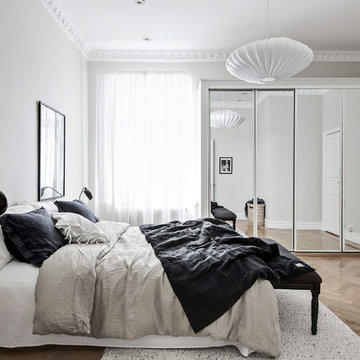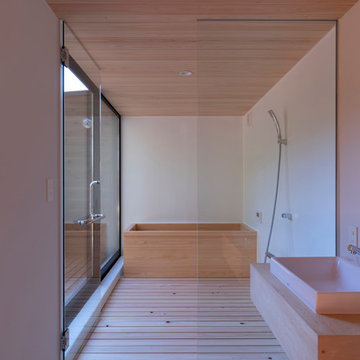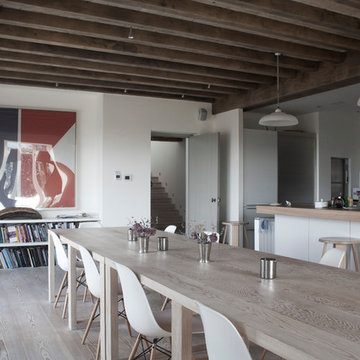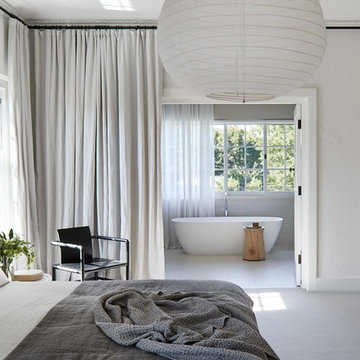547 Black Home Design Photos
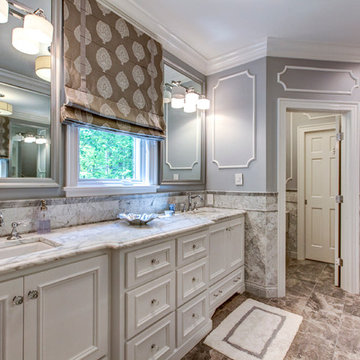
This master bath is exactly what our owner envisioned. Tile Wainscot, a steam shower, Marble floor and applied molding panels above the wainscot.
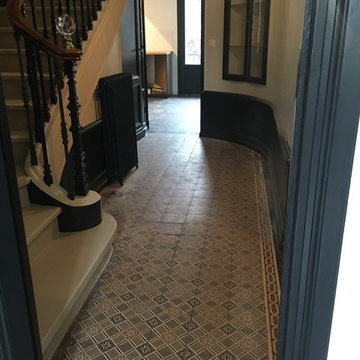
Ninou Etienne FusionD
cage d'escalier
(photo travaux tout juste finis, décoration pas encore en place)

In the case of the Ivy Lane residence, the al fresco lifestyle defines the design, with a sun-drenched private courtyard and swimming pool demanding regular outdoor entertainment.
By turning its back to the street and welcoming northern views, this courtyard-centred home invites guests to experience an exciting new version of its physical location.
A social lifestyle is also reflected through the interior living spaces, led by the sunken lounge, complete with polished concrete finishes and custom-designed seating. The kitchen, additional living areas and bedroom wings then open onto the central courtyard space, completing a sanctuary of sheltered, social living.
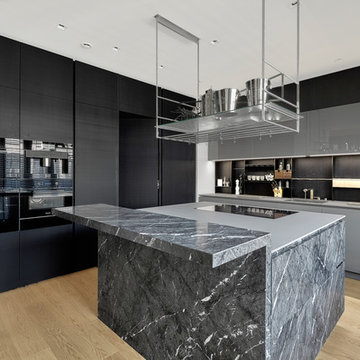
Objekt mit ca. 320 qm auf zwei Etagen. Der Zeitaufwand für 21 Motive betrug ca. 5 Stunden. Die Bildbearbeitung für das gesamte Objekt wurde in einem Tag gemacht.
www.axelkranz.de
547 Black Home Design Photos
6




















