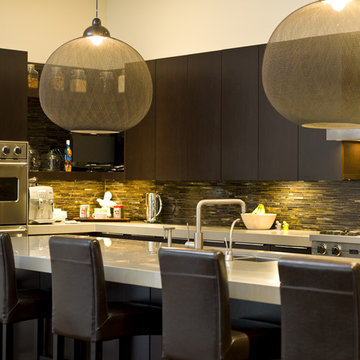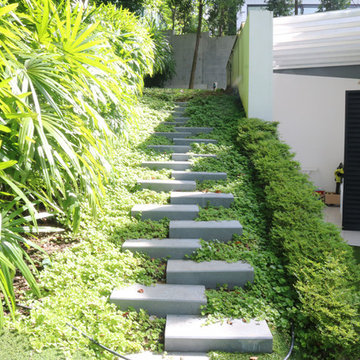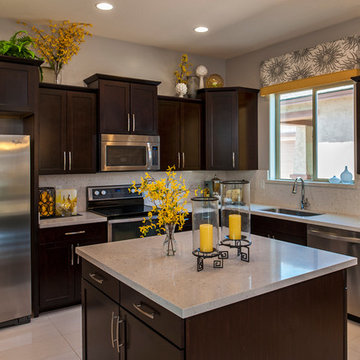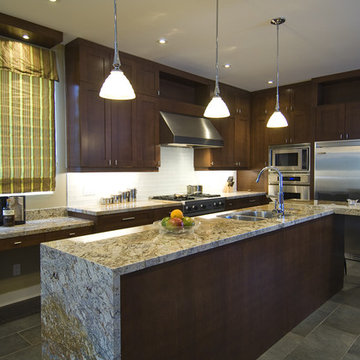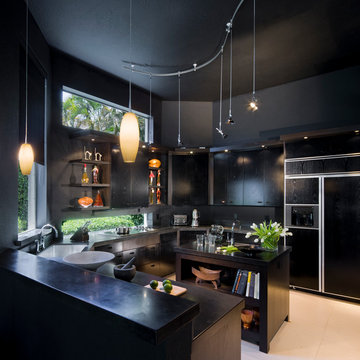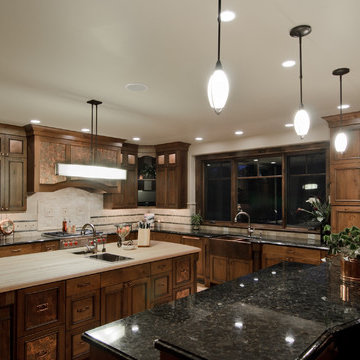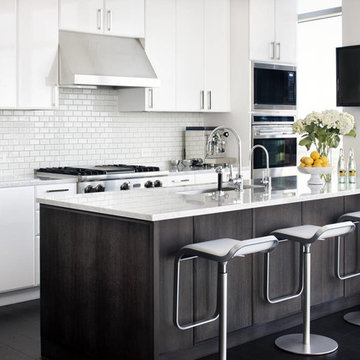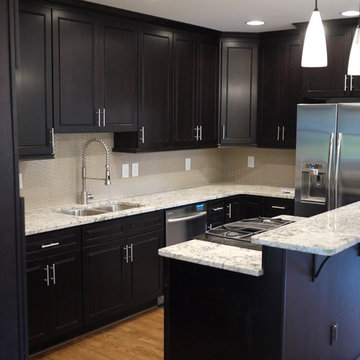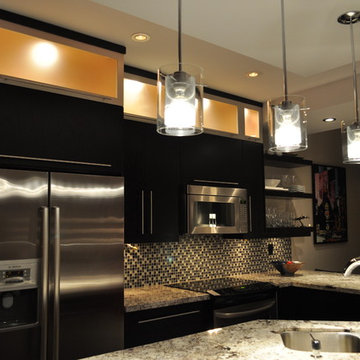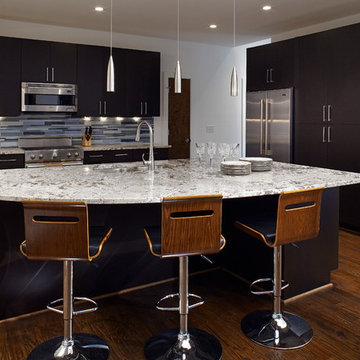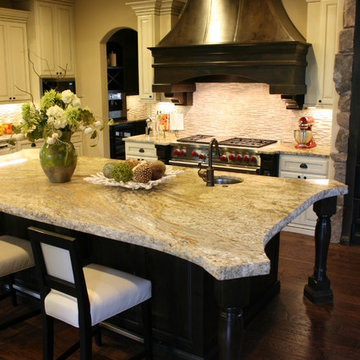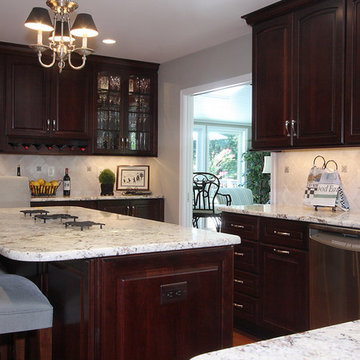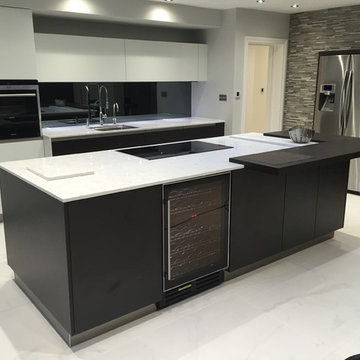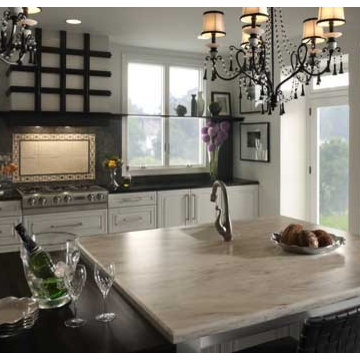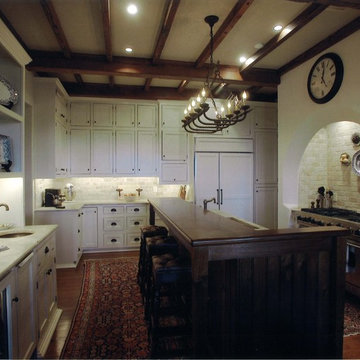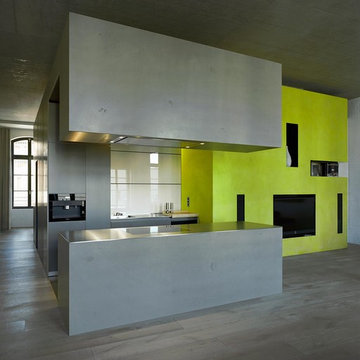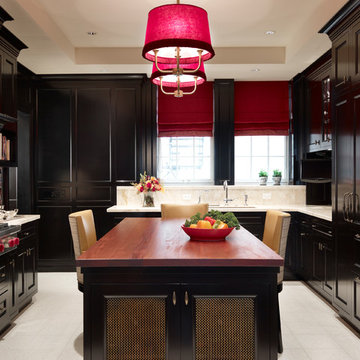258 Black Home Design Photos
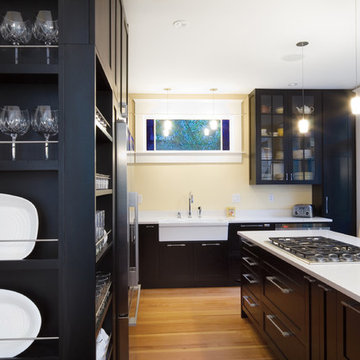
mango design co reworked the main floor of this 100 yr old house & provided a new kitchen, millwork & cobined bathroom/laundry on the upper floor.
we created a passageway from kitchen to living room to allow light & traffic to flow through the space. pocket doors can divide the spaces when the need arises.
the douglas fir vanity in the upper bathroom houses a built-in washer & dryer flanking the sink.
plumbing fixtures by blubathworks.com (except kitchen sink)
fisher paykel & dcs appliances from midlandappliance.com
general contracting by inspiredrenovations.ca
photography by kylahemmelgarn.com
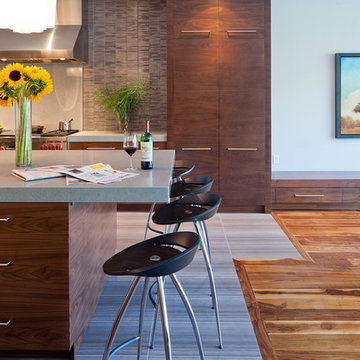
Extremely well ballanced contemporary home in West Toronto.
Photography: Peter A. Sellar / www.photoklik.com
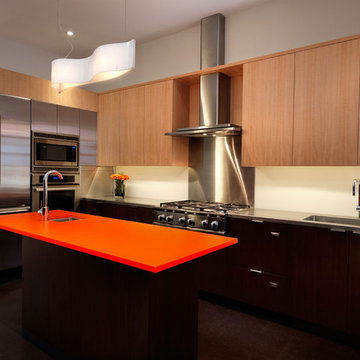
When man's aspiration is the sky, the ground is only a resistance. - Sverre Fehn In this renovation, a conventional masonry row house is opened up to the sky, with a light, airy interior. The original floor plan was completely transformed for more efficient function and a greater sense of spatial connection, both vertically and horizontally. From a grounded lower level, with concrete, cork, and warm finishes, an abstract composition of crisp forms emerges. The kitchen sits at the center of the house as a hearth, establishing the line between dark and light, illustrated through wenge base cabinets with light anigre above. Service spaces such as bathrooms and closets are hidden within the thickness of walls, contributing to the overall simplicity of the design. A new central staircase serves as the backbone of the composition, bordered by a cable wall tensioned top and bottom, connecting the solid base of the house with the light steel structure above. A glass roof hovers overhead, as gravity recedes and walls seem to rise up and float. The overall effect is clean and minimal, transforming vertically from dark to light, warm to cool, grounded to weightless, and culminating in a space composed of line and plane, shadows and light.
258 Black Home Design Photos
10



















