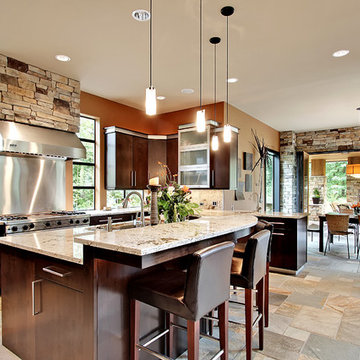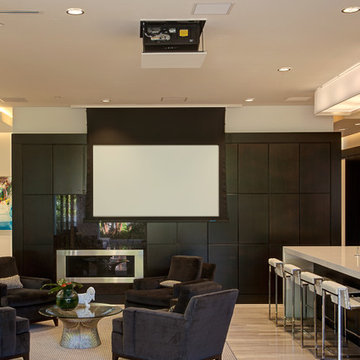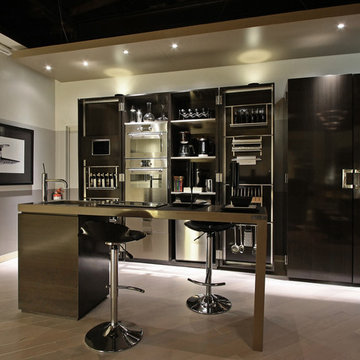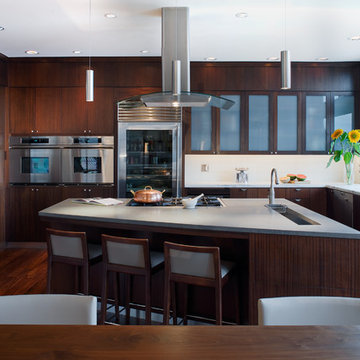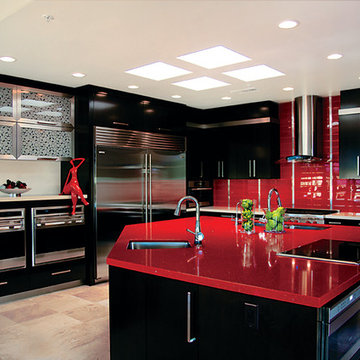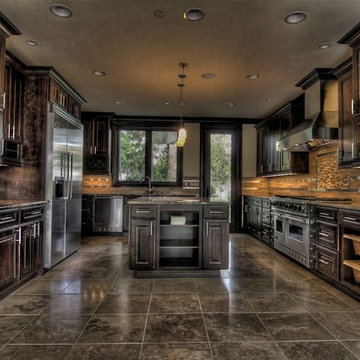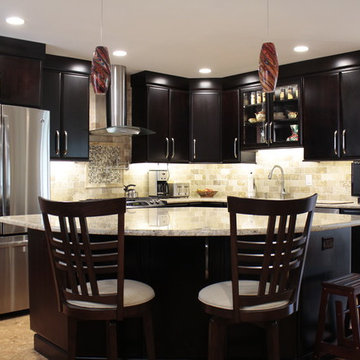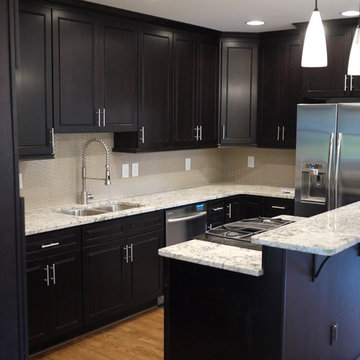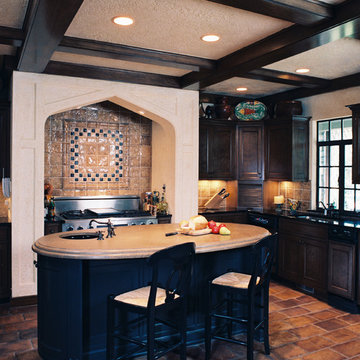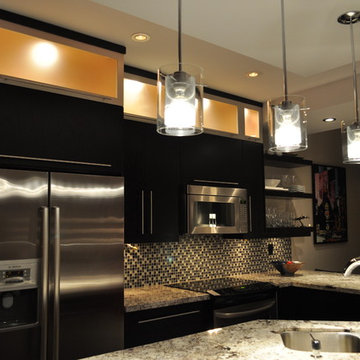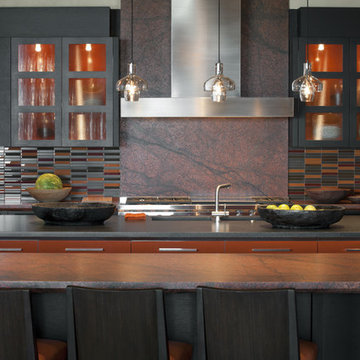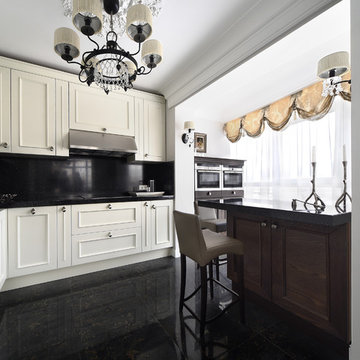258 Black Home Design Photos
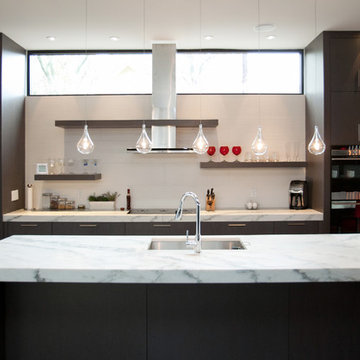
Atlanta modern home designed by West Architecture Studio and built by Cablik Enterprises.
AWH Photo and Design

Architecture by: Think Architecture
Interior Design by: Denton House
Construction by: Magleby Construction Photos by: Alan Blakley
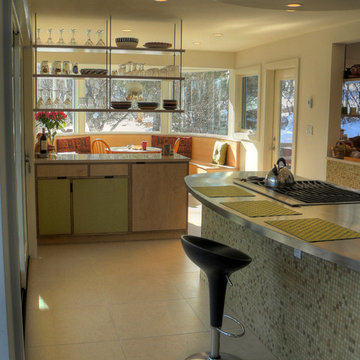
cabinets made by Kerf Design
Ann Sacks floor tile
site built hanging shelves
Contractor: Blue Spruce Construction
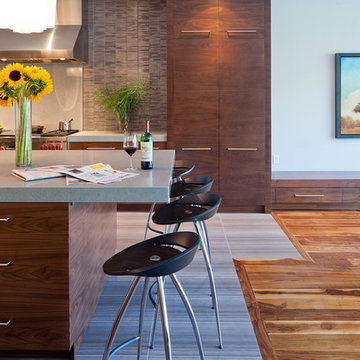
Extremely well ballanced contemporary home in West Toronto.
Photography: Peter A. Sellar / www.photoklik.com
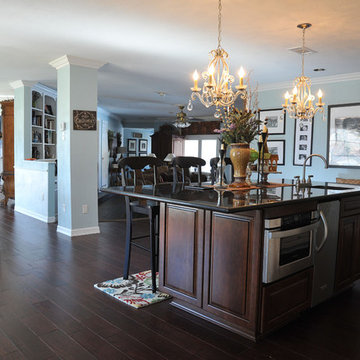
We removed walls to make the space bigger and built a large island with a comfortable seating area. We also doubled the size of the existing window to let in more natural light. We eliminated the hall behind the cook top and build a full size pantry for convenient storage. The mini chandeliers and the stone above the cook top create a contrast of materials and help to create the mood she was looking for.
Now she has a large area for guests to gather in the kitchen that feels open and comfortable. As a mother of three she also likes the fact that she can keep an eye on the kids doing the homework at the same time she’s cooking dinner.
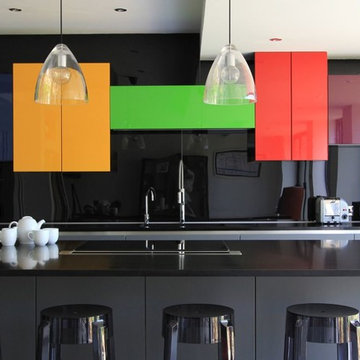
By far the most striking features in the kitchen are the 'pop colour' wall hung cabinets on the main wall. These units are bespoke high gloss lacquered in marine, mustard, lime, coral and plum. Although the units look randomly placed, the kitchen was designed using a German grid system that provides ultimate symmetry of design.
Against the backdrop of the highly reflective surfaces the taps sit above the under mounted stainless steel twin sink and the additional boiling tap provides instant hot water. The island features a black gloss quartz overhung work top providing a breakfast bar, an induction hob, and a down draught extractor. Built in are a wine-cooler as well as a dishwasher that cleverly projects lit numbers on to the floor to show how much time is left in the wash cycle.
The side wall bank of full height and built in storage with pull out drawers features both a conventional and combination oven. The floor is finished in large format grey tiles that cover the entire open plan lounge and kitchen area.
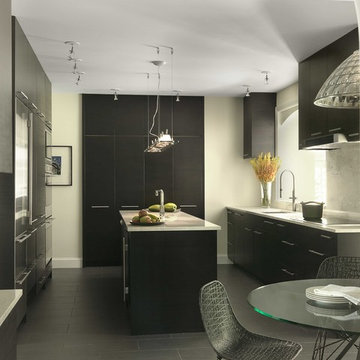
Renovation of a turn of the century house by Maritz & Young in the St. Louis area.
Alise O'Brien Photography
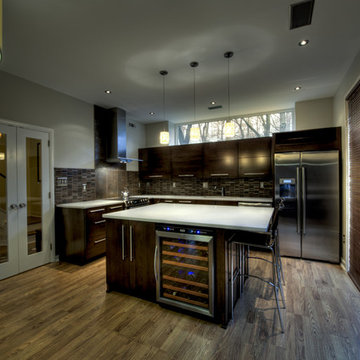
The kitchen is simply lit with small recessed cans, as well as three pendants above the island for decoration and task lighting.
258 Black Home Design Photos
9



















