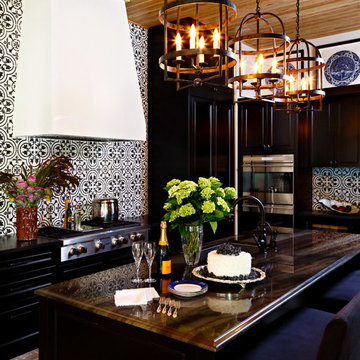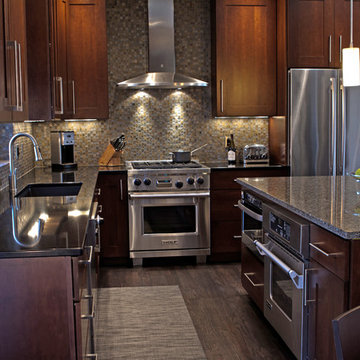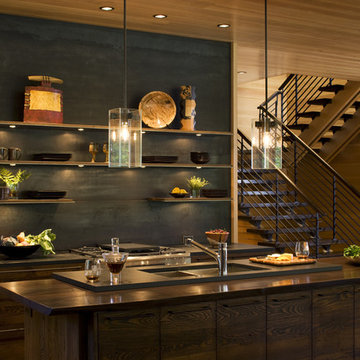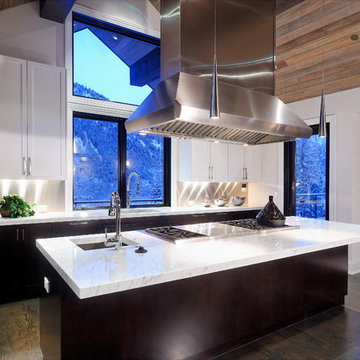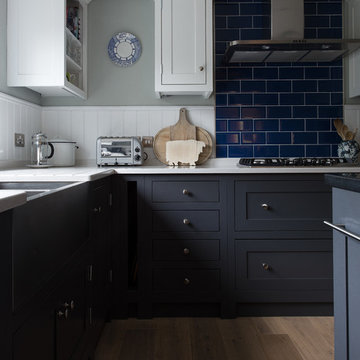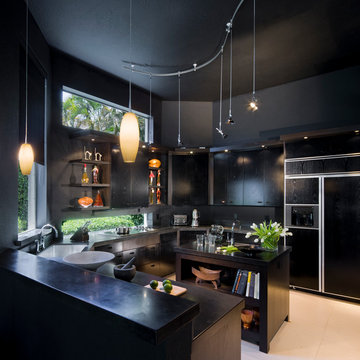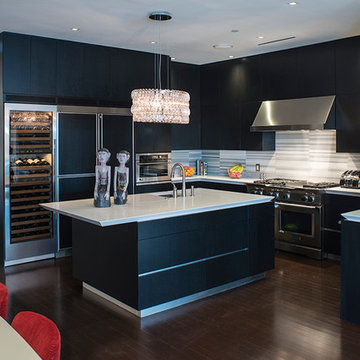258 Black Home Design Photos

The collaboration between architect and interior designer is seen here. The floor plan and layout are by the architect. Cabinet materials and finishes, lighting, and furnishings are by the interior designer. Detailing of the vent hood and raised counter are a collaboration. The raised counter includes a chase on the far side for power.
Photo: Michael Shopenn

kitchendesigns.com
Designed by Mario Mulea at Kitchen Designs by Ken Kelly, Inc.
Cabinetry: Brookhaven by Wood Mode

Brian Vanden Brink
The kitchen cabinets were by Classic Kitchens. http://ckdcapecod.com/
The manufacturer was Wood Mode.
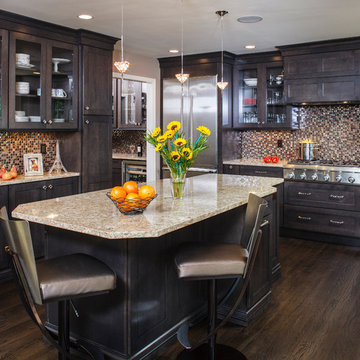
Our client came to us with the vision of sprucing up her outdated builder grade kitchen. The uninteresting space had no resemblance to the rest of the home or the homeowners personality. We had the challenge of blending each to make a functional but lavish kitchen for her and her family to enjoy.
Tucked away in the suburbs of New York City, we developed a metropolitan chic concept to present to the homeowner. She feel in love with the theme and off we went.
Our design revamped and revitalized the kitchen with a 360 degree turn. The once dull kitchen was brought to life. We added instant style by incorporating jeweled hardware and a decorative glass backsplash to create the perfect space.

Complete restructure of this lower level. This space was a 2nd bedroom that proved to be the perfect space for this galley kitchen which holds all that a full kitchen has. ....John Carlson Photography

This turn-of-the-century original Sellwood Library was transformed into an amazing Portland home for it's New York transplants. Custom woodworking and cabinetry transformed this room into a warm living space. An amazing kitchen with a rolling ladder to access high cabinets as well as a stunning 10 by 4 foot carrara marble topped island! This open living space is incredibly unique and special! The Tom Dixon Beat Light fixtures define the dining space and add a beautiful glow to the room. Leaded glass windows and dark stained wood floors add to the eclectic mix of original craftsmanship and modern influences.
Lincoln Barbour

This spacious kitchen with beautiful views features a prefinished cherry flooring with a very dark stain. We custom made the white shaker cabinets and paired them with a rich brown quartz composite countertop. A slate blue glass subway tile adorns the backsplash. We fitted the kitchen with a stainless steel apron sink. The same white and brown color palette has been used for the island. We also equipped the island area with modern pendant lighting and bar stools for seating.
Project by Portland interior design studio Jenni Leasia Interior Design. Also serving Lake Oswego, West Linn, Vancouver, Sherwood, Camas, Oregon City, Beaverton, and the whole of Greater Portland.
For more about Jenni Leasia Interior Design, click here: https://www.jennileasiadesign.com/
To learn more about this project, click here:
https://www.jennileasiadesign.com/lake-oswego

This contemporary kitchen has loft feel with black cabinets, a concrete counter top on the kitchen island, stainless steel fixtures, corrugated steel ceiling panels, and a glass garage door opening to the back yard.
Photo and copyright by Renovation Design Group. All rights reserved.
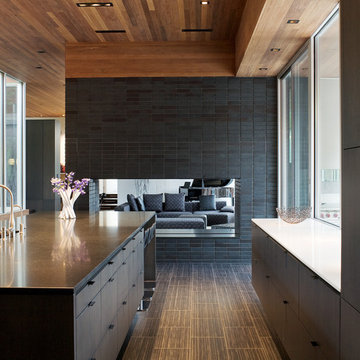
The Curved House is a modern residence with distinctive lines. Conceived in plan as a U-shaped form, this residence features a courtyard that allows for a private retreat to an outdoor pool and a custom fire pit. The master wing flanks one side of this central space while the living spaces, a pool cabana, and a view to an adjacent creek form the remainder of the perimeter.
A signature masonry wall gently curves in two places signifying both the primary entrance and the western wall of the pool cabana. An eclectic and vibrant material palette of brick, Spanish roof tile, Ipe, Western Red Cedar, and various interior finish tiles add to the dramatic expanse of the residence. The client’s interest in suitability is manifested in numerous locations, which include a photovoltaic array on the cabana roof, a geothermal system, radiant floor heating, and a design which provides natural daylighting and views in every room. Photo Credit: Mike Sinclair
258 Black Home Design Photos
5



















