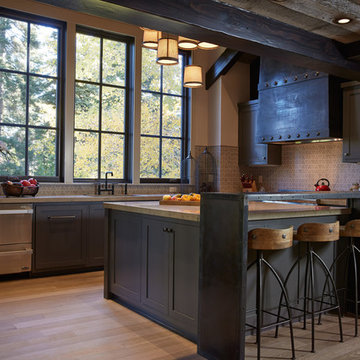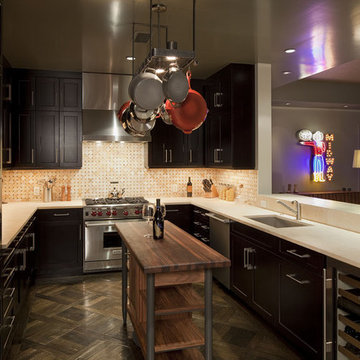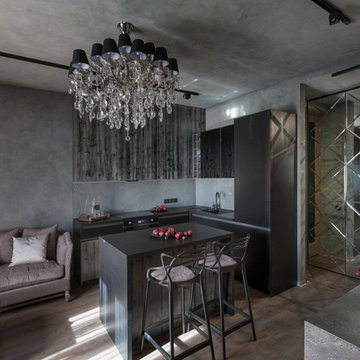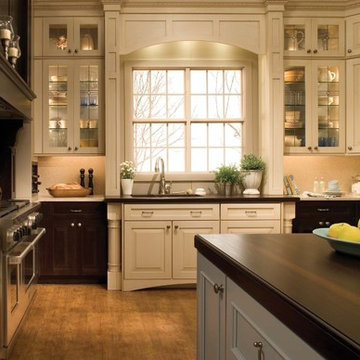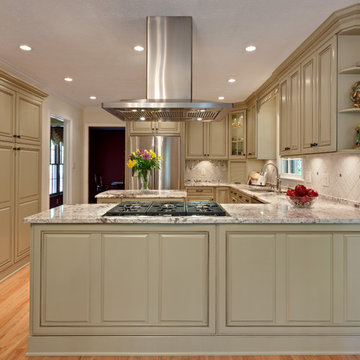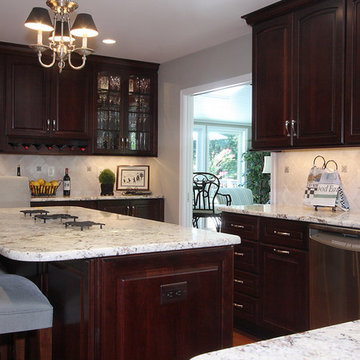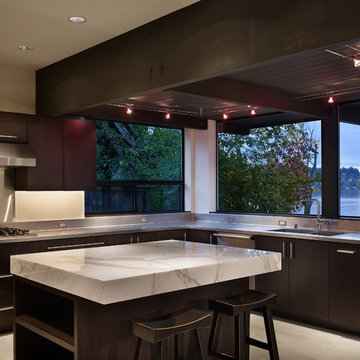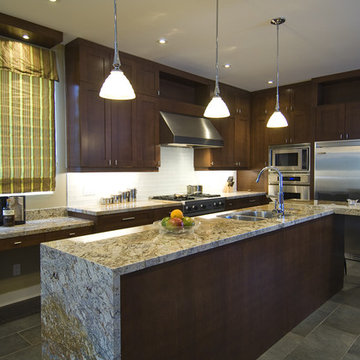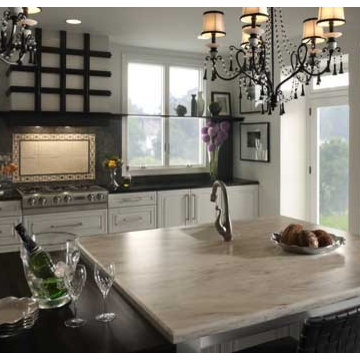257 Black Home Design Photos

With an open plan and exposed structure, every interior element had to be beautiful and functional. Here you can see the massive concrete fireplace as it defines four areas. On one side, it is a wood burning fireplace with firewood as it's artwork. On another side it has additional dish storage carved out of the concrete for the kitchen and dining. The last two sides pinch down to create a more intimate library space at the back of the fireplace.
Photo by Lincoln Barber

Warm wood tones and cool colors are the perfect foil to the owner's collection of blue and white ceramics. Photo by shoot2sell.
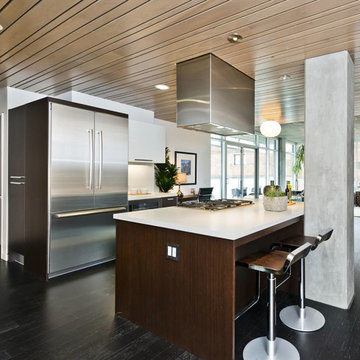
This newly installed kitchen at 750 2nd St. in San Francisco features Italian-made dark oak and white lacquered glass cabinets from Aran Cucine's Erika collection. Integrated stainless steel appliances, cube range hood, gas cooktop, Caesartsone quartz countertop, and breakfast bar.
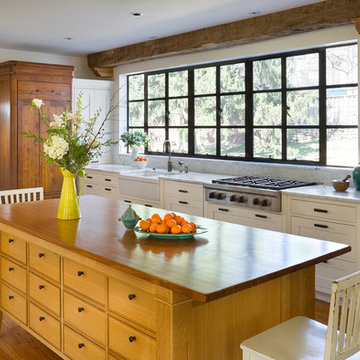
A fabulous kitchen makeover in a 1924 Tudor home, highlighting the owner's love of natural materials. By Elizabeth Goltz Rishel of Orion Design.
©2013 Bob Greenspan Photography
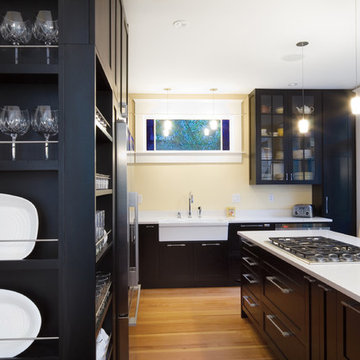
mango design co reworked the main floor of this 100 yr old house & provided a new kitchen, millwork & cobined bathroom/laundry on the upper floor.
we created a passageway from kitchen to living room to allow light & traffic to flow through the space. pocket doors can divide the spaces when the need arises.
the douglas fir vanity in the upper bathroom houses a built-in washer & dryer flanking the sink.
plumbing fixtures by blubathworks.com (except kitchen sink)
fisher paykel & dcs appliances from midlandappliance.com
general contracting by inspiredrenovations.ca
photography by kylahemmelgarn.com
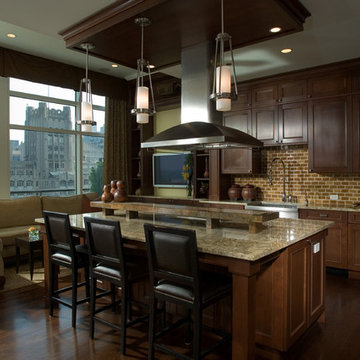
A large chef’s kitchen, flowing floor plan and multiple conversation nooks allows the homeowner to effortlessly entertain within the space.
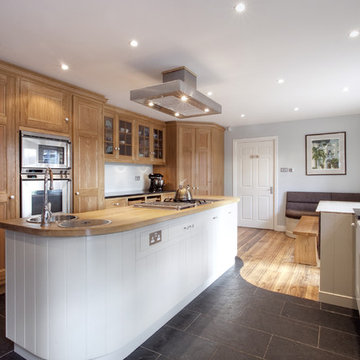
Mix of generations, styles and envies, welcome to a busy family home!
For the parents' delight, we created a chef's kitchen out of solid oak and painted in a period style.
For the young generation coming up through the house, we ensured the traditional was mixed with up to date technology.
For everyone to come together in this new space, the open plan kitchen was also designed to host the family dining room.
257 Black Home Design Photos
6




















