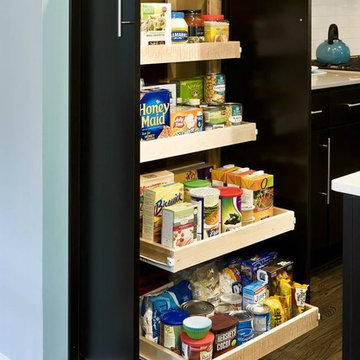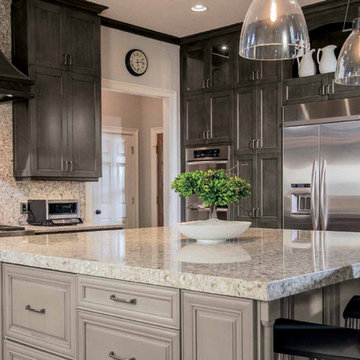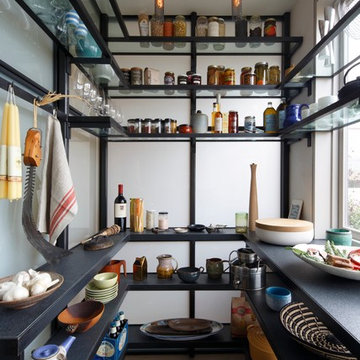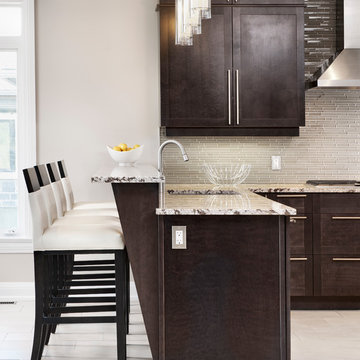Black Kitchen Design Ideas
Refine by:
Budget
Sort by:Popular Today
121 - 140 of 206,852 photos

Contemporary Kitchen Remodel featuring DeWils cabinetry in Maple with Just White finish and Kennewick door style, sleek concrete quartz countertop, jet black quartz countertop, hickory ember hardwood flooring, recessed ceiling detail | Photo: CAGE Design Build

Andrew McKinney. The original galley kitchen was cramped and lacked sunlight. The wall separating the kitchen from the sun room was removed and both issues were resolved. Douglas fir was used for the support beam and columns.

A spacious colonial in the heart of the waterfront community of Greenhaven still had its original 1950s kitchen. A renovation without an addition added space by reconfiguring, and the wall between kitchen and family room was removed to create open flow. A beautiful banquette was built where the family can enjoy breakfast overlooking the pool. Kitchen Design: Studio Dearborn. Interior decorating by Lorraine Levinson. All appliances: Thermador. Countertops: Pental Quartz Lattice. Hardware: Top Knobs Chareau Series Emerald Pulls and knobs. Stools and pendant lights: West Elm. Photography: Jeff McNamara.

Kitchen with Cobsa White Crackle Back Splash with Brick Pattern Inset, White Cabinetry by Showcase Kitchens Inc, Taccoa Sandpoint Wood Flooring, Granite by The Granite Company

The design of this home was driven by the owners’ desire for a three-bedroom waterfront home that showcased the spectacular views and park-like setting. As nature lovers, they wanted their home to be organic, minimize any environmental impact on the sensitive site and embrace nature.
This unique home is sited on a high ridge with a 45° slope to the water on the right and a deep ravine on the left. The five-acre site is completely wooded and tree preservation was a major emphasis. Very few trees were removed and special care was taken to protect the trees and environment throughout the project. To further minimize disturbance, grades were not changed and the home was designed to take full advantage of the site’s natural topography. Oak from the home site was re-purposed for the mantle, powder room counter and select furniture.
The visually powerful twin pavilions were born from the need for level ground and parking on an otherwise challenging site. Fill dirt excavated from the main home provided the foundation. All structures are anchored with a natural stone base and exterior materials include timber framing, fir ceilings, shingle siding, a partial metal roof and corten steel walls. Stone, wood, metal and glass transition the exterior to the interior and large wood windows flood the home with light and showcase the setting. Interior finishes include reclaimed heart pine floors, Douglas fir trim, dry-stacked stone, rustic cherry cabinets and soapstone counters.
Exterior spaces include a timber-framed porch, stone patio with fire pit and commanding views of the Occoquan reservoir. A second porch overlooks the ravine and a breezeway connects the garage to the home.
Numerous energy-saving features have been incorporated, including LED lighting, on-demand gas water heating and special insulation. Smart technology helps manage and control the entire house.
Greg Hadley Photography

White kitchen with stainless steel appliances and handcrafted kitchen island in the middle. The dark wood floors are a wonderful contrast to the white cabinets. This home is located in Del Mar, California and was built in 2008 by Smith Brothers. Additional Credits: Architect: Richard Bokal Interior Designer: Doug Dolezal
Additional Credits:
Architect: Richard Bokal
Interior Designer Doug Dolezal

Existing 100 year old Arts and Crafts home. Kitchen space was completely gutted down to framing. In floor heat, chefs stove, custom site-built cabinetry and soapstone countertops bring kitchen up to date.
Designed by Jean Rehkamp and Ryan Lawinger of Rehkamp Larson Architects.
Greg Page Photography

This week our Friday Feature is a lovely home in Arlington, VA where we recently completed a full renovation of the kitchen and dining room area, and refinished the hardwood floors on the main living level.
Construction: We began by removing most of the walls on the main floor, one of these walls being a major load bearing wall. In order to complete this task, we installed a 15 ft long triple LVL beam in the attic, and hung the joists from the new beam. We also needed to widen the entry into the kitchen. This wall, also being a load carrying segment, also needed to be restructured carefully. With the exception of one wall containing duct work, we were able to eliminate all walls, and open up this room entirely to the living and dining area.
Finished Products: There are a couple of unique features in this kitchen- the first being the subway backsplash tile. Notice anything missing? Underneath the wall cabinetry, we installed special outlet receptacles, allowing the backsplash tile to be uninterrupted by outlets, creating a very sleek look. We also incorporated another special outlet in this kitchen. Opposite to the large pantry cabinet with roll-out trays, is an outlet containing two USB ports, for convenient charging of electronics.
The cabinetry in this kitchen is from Bertch; notice the stainless steel finish in the two wall cabinets adjacent to the sink. With frosted glass inserts, these cabinets add a unique flair to the kitchen, and play a part in bringing the appliances together with the rest of the kitchen. Also, a pull out spice rack integrated into the cabinetry next to the sink allows the cook to have all the spices convenient but hidden away.
The amount of workspace is almost endless in this kitchen. The white silestone countertops offer a unique look and contrast with the dark countertops. The egg-shaped island creates a place to eat, craft, and socialize for endless hours.
Originally tile, the new hardwood flooring in this kitchen was pieced into the existing floor throughout the main level of the home. We re-sanded and re-stained the entire floor, to included the stairs to the main entry, a dark modern ebony color, getting away from the traditional honey colored flooring and finishing off the sleek look of this Arlington home.
Photo Credit to R.B. Hill Photography, LLC — in Arlington, VA.
Black Kitchen Design Ideas
7











