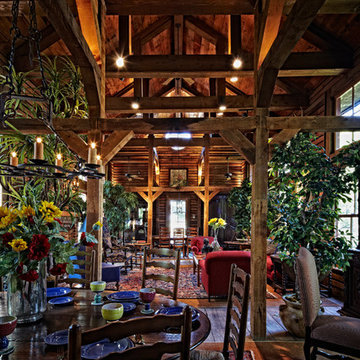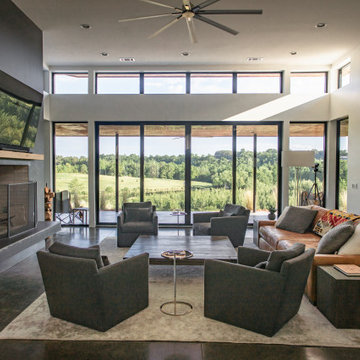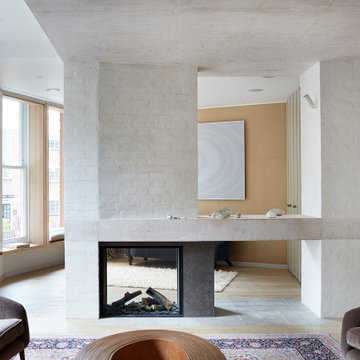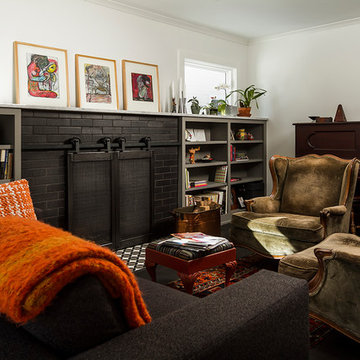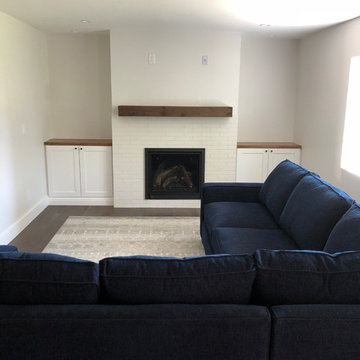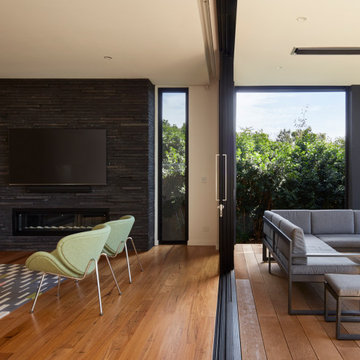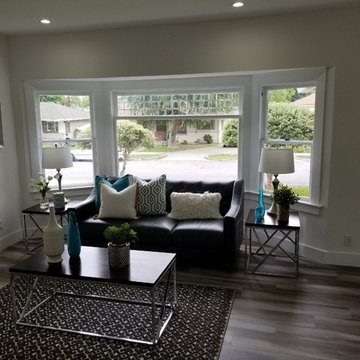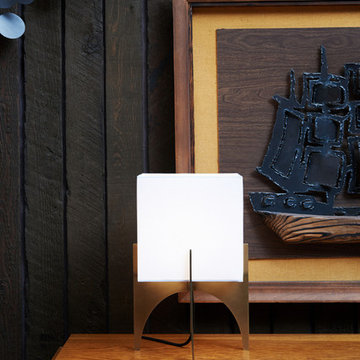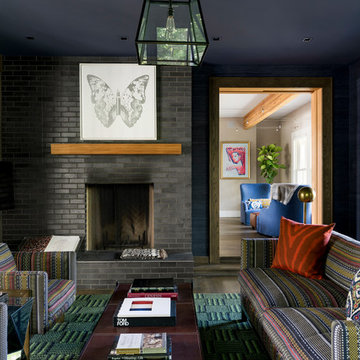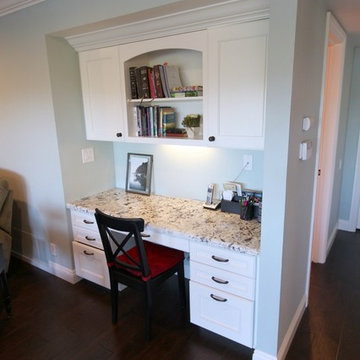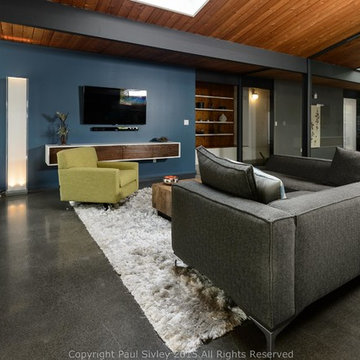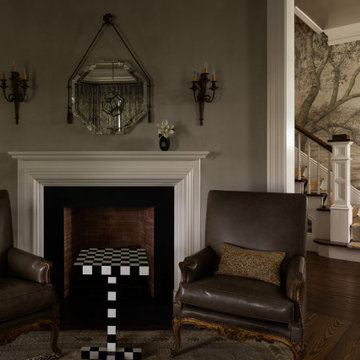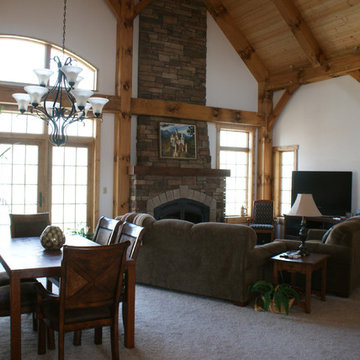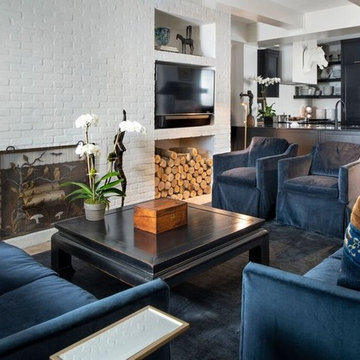Black Living Room Design Photos with a Brick Fireplace Surround
Refine by:
Budget
Sort by:Popular Today
181 - 200 of 742 photos
Item 1 of 3
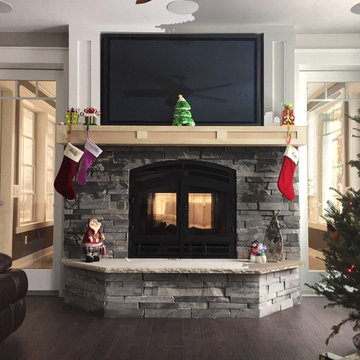
Acucraft Hearthroom 36 See Through Fireplace with basket handles and black finish.
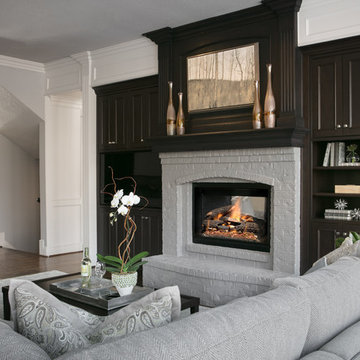
Just one of many sitting areas in this home, this family room's custom furnishings and accessories provides a formal look with a casual feel.
Design Connection, Inc. provided; Space plans, custom cabinet designs, furniture, wall art, lamps, and project management to ensure all aspects of this space met the firm’s high criteria.
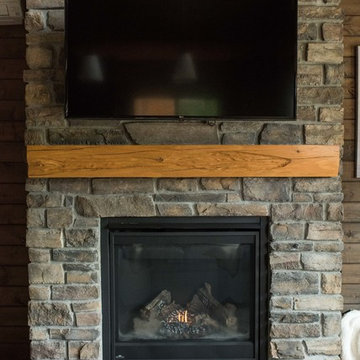
Gorgeous custom rental cabins built for the Sandpiper Resort in Harrison Mills, BC. Some key features include timber frame, quality Woodtone siding, and interior design finishes to create a luxury cabin experience.
Photo by Brooklyn D Photography
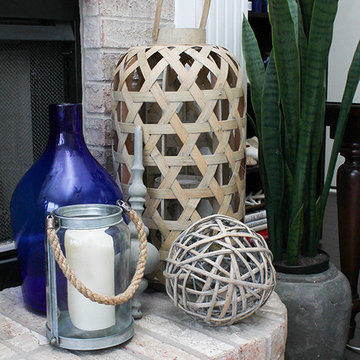
A coastal-inspired mantle display designed by Rebekah from A Blissful Nest. Products curated from Holiday Warehouse.
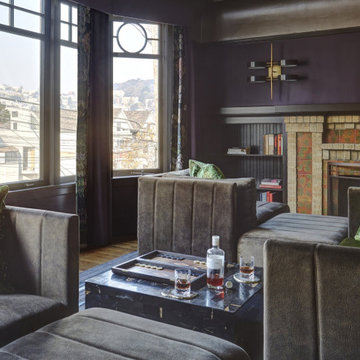
Transfer from Chicago to San Francisco. We did his home in Chicago. Which incidentally appeared on the cover of Chicago Home Interiors. The client is a google executive transplanted. The home is roughly 1500 sq. ft and sits right in the middle of the Castro District. Art deco and arts and craft detailing. The client opted to go with color, and they drove the color scheme. The living room was awkward with only one plain wall. It needed to accommodate entertaining, audio and video use, and be a workspace. Additionally, the client wanted the room to transition easily weather it was just him and his partner or many guests. We opted to do central furniture arrangements. Therefore, we took advantage of the fireplace, large window focal point and added a media wall as a third focal point. Dining is a large square table with two large buffets. The unique feature is a ceiling mural. The color scheme is moody browns greens and purples.
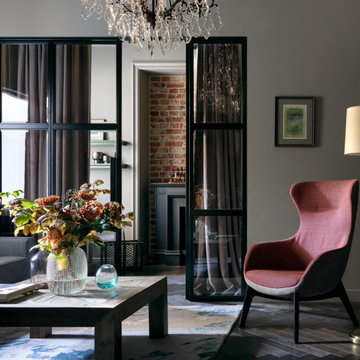
Работа компании BRICKTILES со старым руколепным кирпичом в гостиной по дизайну студии Aiya Design. Год постройки дома: 1905-й. Заказчики дорожат его историей и стремились сохранить в интерьере своей квартиры атмосферу старой Москвы.
Фото: Сергей Красюк.
Проект опубликован на сайте журнала AD Russia в 2019-м году.
Black Living Room Design Photos with a Brick Fireplace Surround
10
