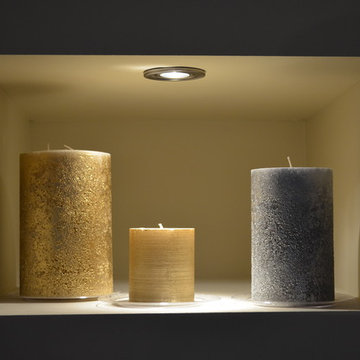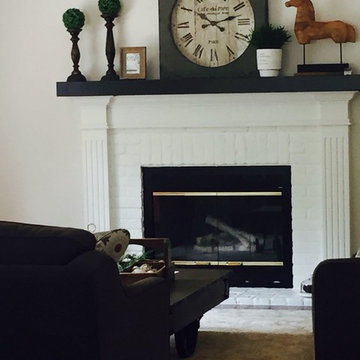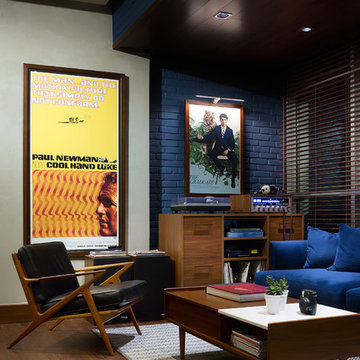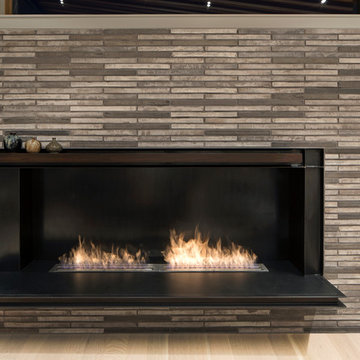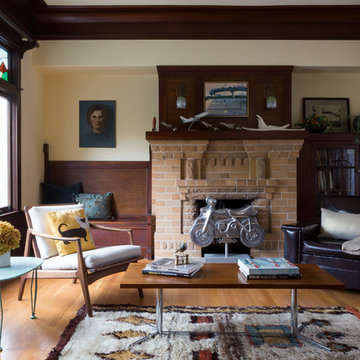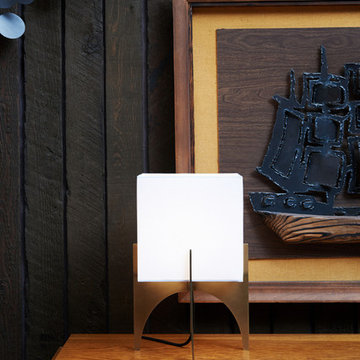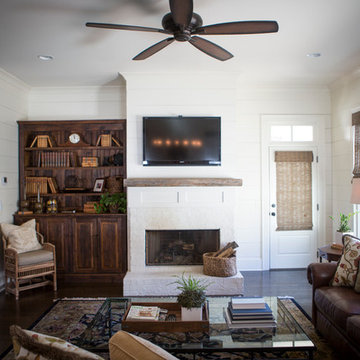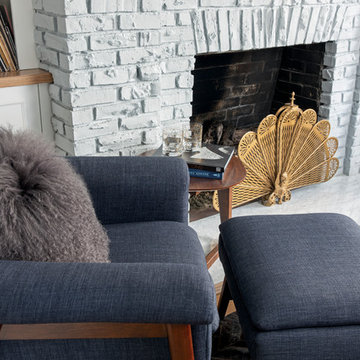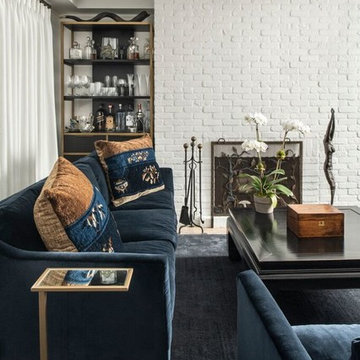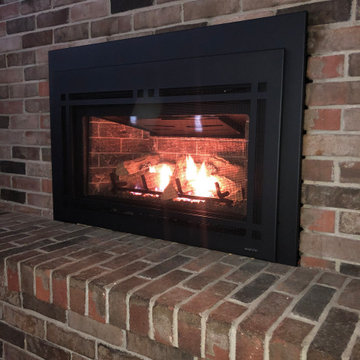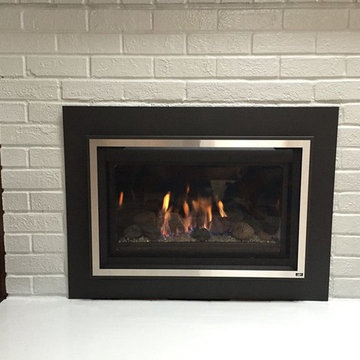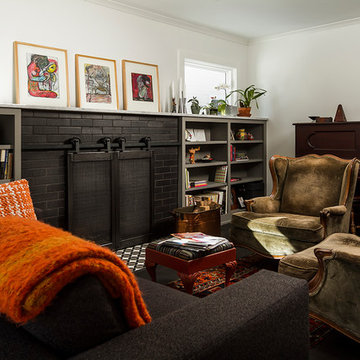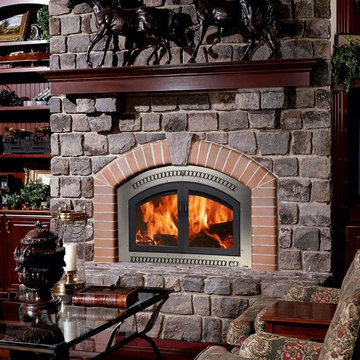Black Living Room Design Photos with a Brick Fireplace Surround
Refine by:
Budget
Sort by:Popular Today
161 - 180 of 739 photos
Item 1 of 3
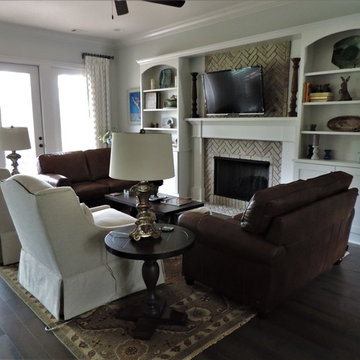
After: we had the fireplace surround re-bricked in a harringbone pattern; built-in cabinets/bookcase to create a built-in media center; dark brown wood coffee table; dark brown wood end tables; leather loveseats; 8 way, hand tied, solid hardwood frame chairs; hand knotted wool rug;
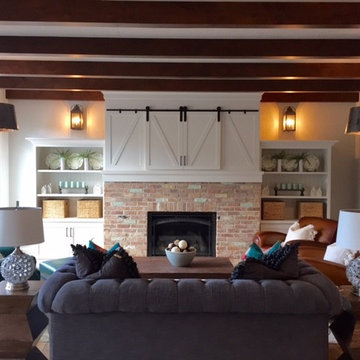
Explore different lighting ideas for your living room - this living room has sconce lighting above the built in cabinets, pendant lighting and table lamps.
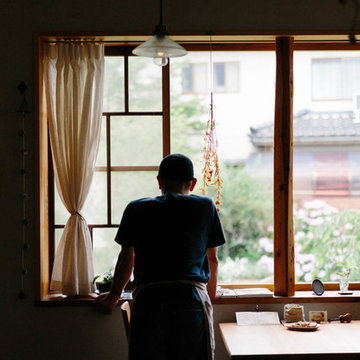
リビングの大きな窓からは、色とりどりの庭を眺めることができます。東向きの出窓なので、日中の陽射しが強くてもカーテンを閉めることなく庭を楽しむことができます。
(この後ろ姿の方は、お施主様です)
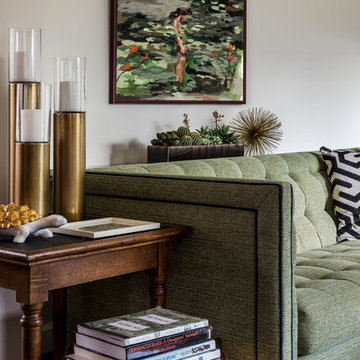
Warm colors and exciting prints give this bohemian style room an extra wow-factor! Our client’s heirloom rug inspired the entire design and our use of warm and cool colors (which were brightened & complemented by the abundance of natural light!). To balance out the vibrant prints, we opted for solid foundation pieces, including the sage green sofa, cream natural fiber bottom rug, and off-white paint color.
Designed by Portland interior design studio Angela Todd Studios, who also serves Cedar Hills, King City, Lake Oswego, Cedar Mill, West Linn, Hood River, Bend, and other surrounding areas.
For more about Angela Todd Studios, click here: https://www.angelatoddstudios.com/
To learn more about this project, click here: https://www.angelatoddstudios.com/portfolio/1932-hoyt-street-tudor/
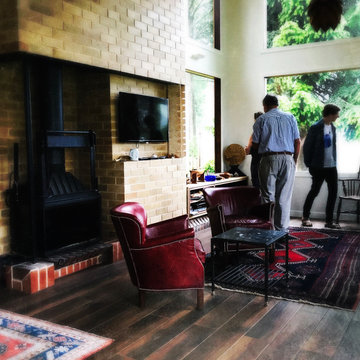
A Cheminee Phillipe fireplace orders the space around it & provides a warming focus. Carefully drawn & built brickwork adds thermal mass to the insulated slab, which also has hydronic heating & windows oriented to provide passive thermal gain. The tiles have proven durable & deceptive - some people refuse to believe its not really timber! Planning was organised to reflect the owners former home in the hope that it would minimise disruption arising from the change of location.
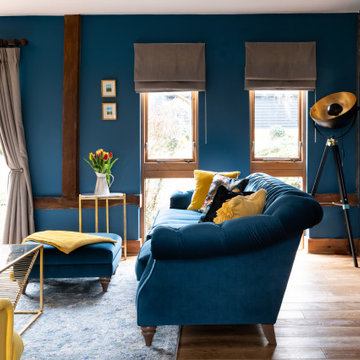
A cosy living room and eclectic bar area seamlessly merged, through the use of a simple yet effective colour palette and furniture placement.
The bar was a bespoke design and placed in such away that the architectural features, which were dividing the room, would be incorporated and therefore no longer be predominant.
The period beams, on the walls, were further enhanced by setting them against a contemporary colour, and wallpaper, with the wood element carried through to the new floor and bar.
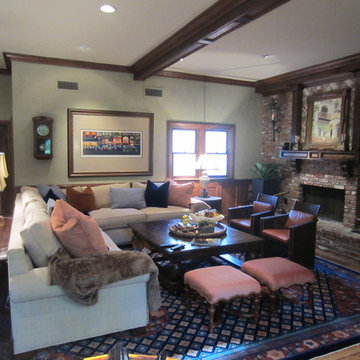
"AFTER PHOTO" New lighting and a fresh coat of paint can go along way! Here you'll see a once out dated Great Room transformed into a newly formed entertainment room with plenty of seating and vibrate colors.
Black Living Room Design Photos with a Brick Fireplace Surround
9
