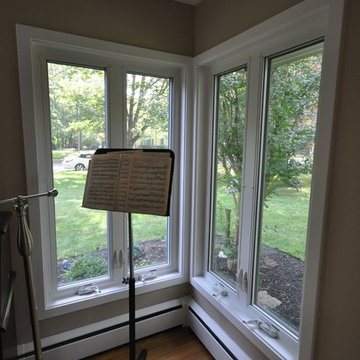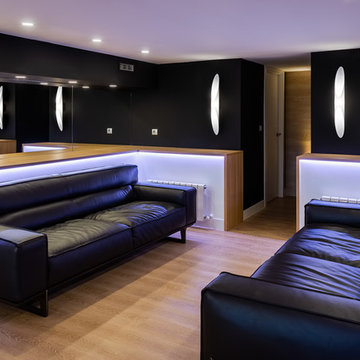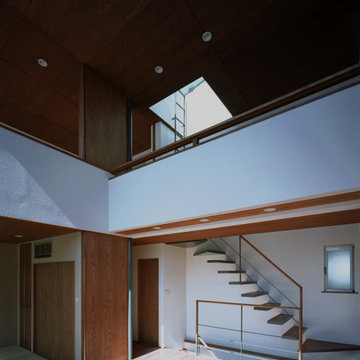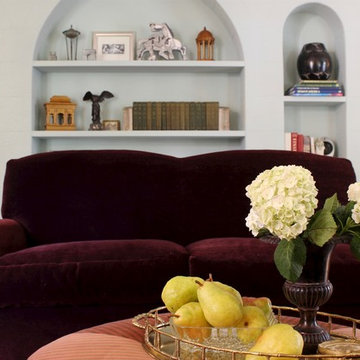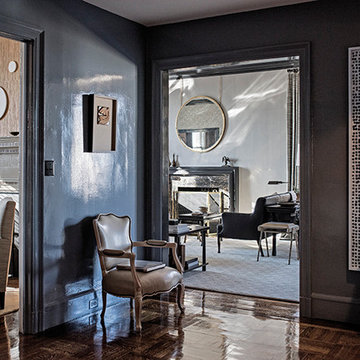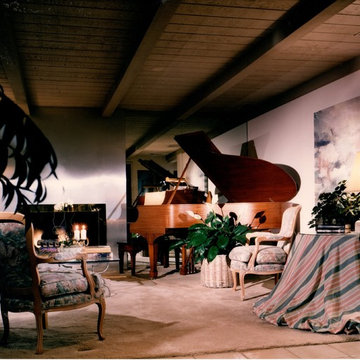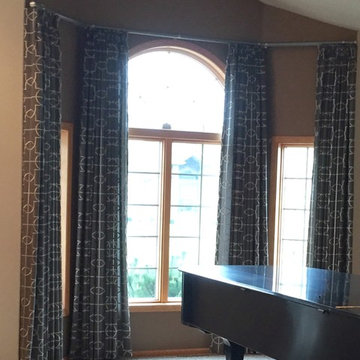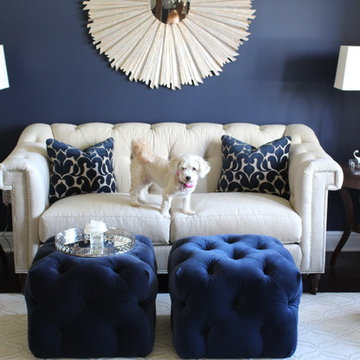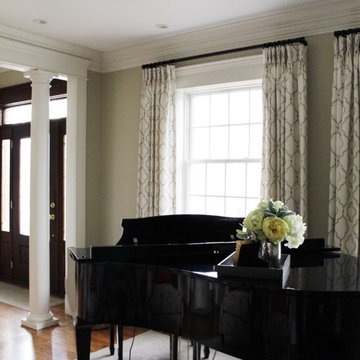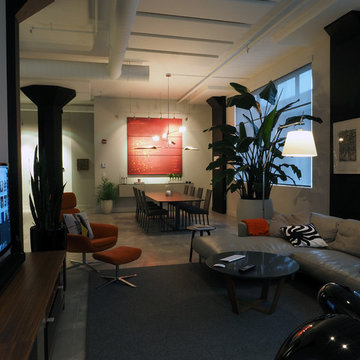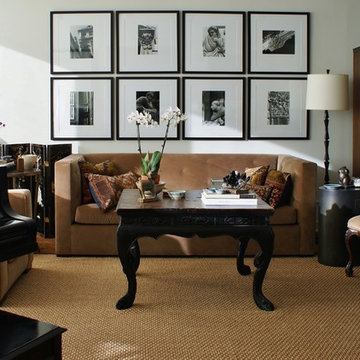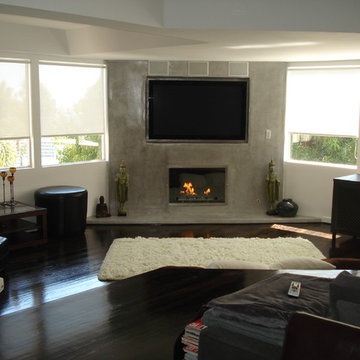Black Living Room Design Photos with a Music Area
Refine by:
Budget
Sort by:Popular Today
181 - 200 of 377 photos
Item 1 of 3
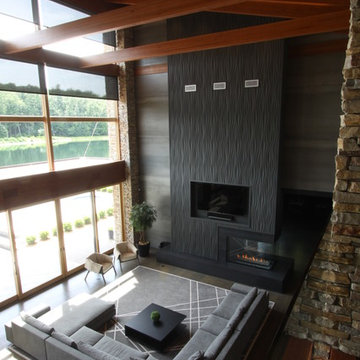
AV, Lighting and Shade Control in this elegant and beautiful space.
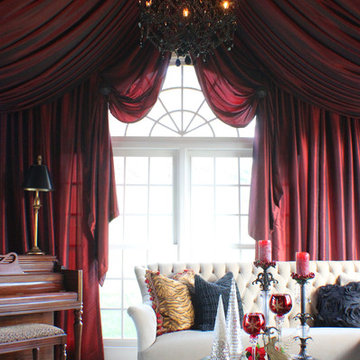
When a client says she wants a tent room, what designer can say no? Cathy had worked with these highly creative clients for almost a decade, and their flare for decorating is astonishing. We are so lucky to have such amazing clients.
Countless yards of red taffeta cover every wall in this formal sitting room to create an opulent but soft ambiance- inside, time seems to stand still! Capped with a black crystal chandelier, this room is a stunning space for after-dinner drinks or an intimate tête-à-tête.
Photography by Catherine Boswell Designs
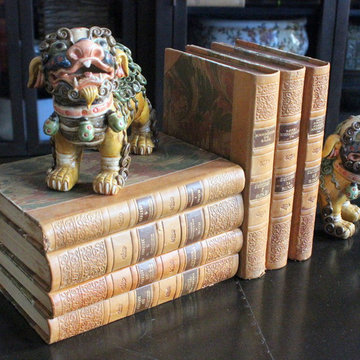
Industrial chic, neutrals, comfortable, warm and welcoming for friends and family and loyal pet dog. Custom made hardwood dining table, baby grand piano, linen drapery panels, fabulous graphic art, custom upholstered chairs, fine bed linens, funky accessories, accents of gold, bronze and silver. All make for an eclectic, classic, timeless, downtown loft home for a professional bachelor who loves music, dogs, and living in the city.
Interior Design & Photo ©Suzanne MacCrone Rogers
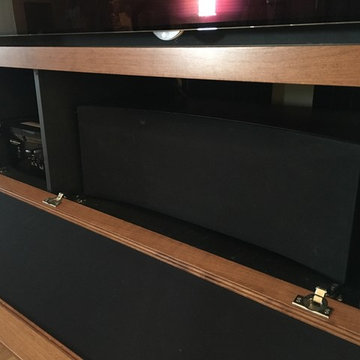
A closeup view of the audio center channel compartment. The Thiel center channel speaker rests on Vibrapod absorbers to minimize interaction with the cabinet and there is extensive acoustic foam dampening to reduce boominess and improve clarity.
The black area on the fold down door is acoustically transparent cloth.
To the left is more A/V gear.
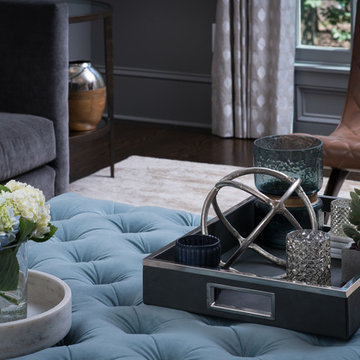
The homeowners had recently gone through a large renovation where they added onto the existing house and upgraded all the finishes when we were hired to design two of their childrens' bedrooms. We went on create the entire dining room and living room designs. We sourced furniture and accessories for the foyer and put the finishing touches on many other rooms throughout the house. In this project, we were lucky to have clients with great taste and an exciting design aesthetic. Interior Design by Rachael Liberman and Photos by Arclight Images
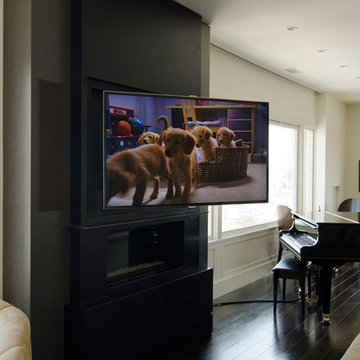
This subtle sensibility defines the project. While evident in each detail, from the cabinetry to the fireplace surround, there were a few special elements. Starting in the gallery, we built a life size, playable tic- tac- toe board. This was achieved by using felt wrapped metal panels and CNC cut X’s and O’s imbedded with rare earth magnets. This ‘board’ was the outcome of what to do with the space below the I –beams. Originally rusted and flaking with a great patina, we were required to fire proof these beams if they were to remain exposed. This meant applying a fire proof, or intumescent paint, which covered the very elements that made the feature so appealing. This is where Willem Racke stepped in. In not more than a couple days, they recreated the patina and nuance that inspired the deviation.
Another unique aspect of the project which pays homage to the building was executed by Maidenstone. Together with C.H. Burnham Inc., we searched America for a lot that matched the fabrication process and color of the original brick façade. Jana and Geof ended up discovering the match. Visible in some of the earlier photographs, this required more than a simple brick installation. As you can see, they taped off each individual brick to craft the look. Using a piping bag much like your favorite pastry chef, they installed the grout and then proceeded to carve and age it to match the original.
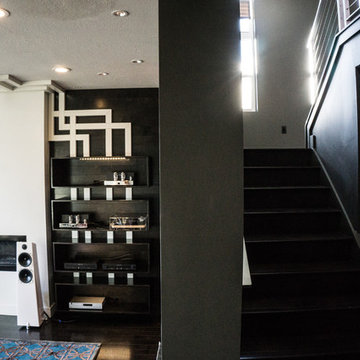
Designed to resemble a digital circuit board that climbs up the wall and over onto the ceiling, this custom media center houses stereo system, amplifier, record player and speakers.
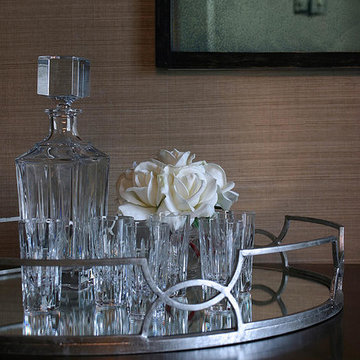
A gorgeous cut-crystal cordial set and some fresh flowers sit on a beautiful mirrored tray. Just above, you can see the light catching the etched mirror and the grass-cloth used to line the walls.
Black Living Room Design Photos with a Music Area
10
